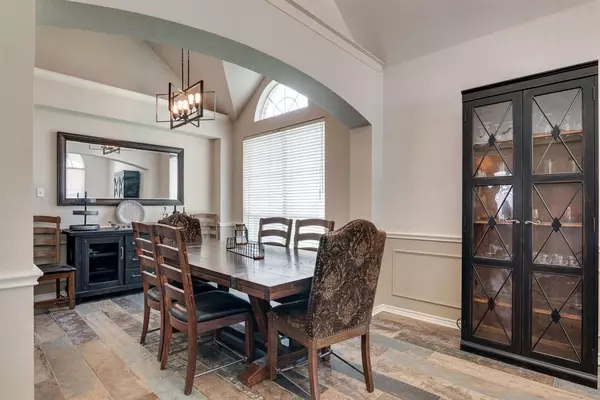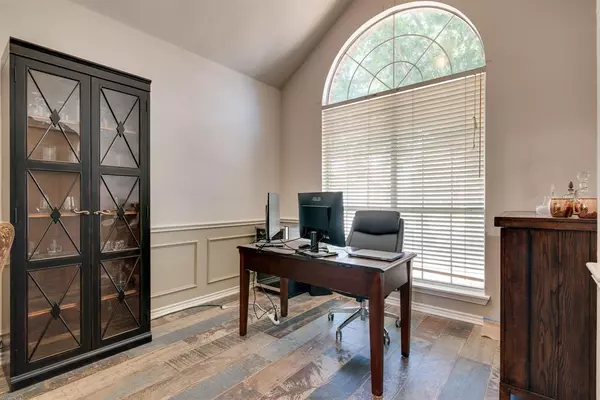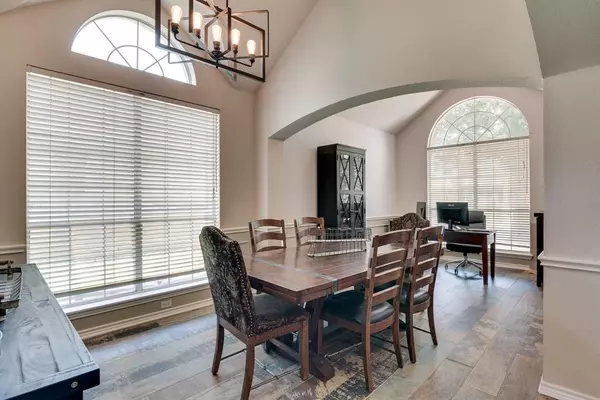$485,000
For more information regarding the value of a property, please contact us for a free consultation.
4 Beds
3 Baths
2,583 SqFt
SOLD DATE : 09/06/2023
Key Details
Property Type Single Family Home
Sub Type Single Family Residence
Listing Status Sold
Purchase Type For Sale
Square Footage 2,583 sqft
Price per Sqft $187
Subdivision Orchard Valley Estates Ph Iii
MLS Listing ID 20406440
Sold Date 09/06/23
Style Traditional
Bedrooms 4
Full Baths 2
Half Baths 1
HOA Y/N None
Year Built 1996
Annual Tax Amount $7,410
Lot Size 6,359 Sqft
Acres 0.146
Property Description
Come see this one rare find, an updated home with a pool and spa that backs up to a park! You will love the many custom finishes on this home that includes wood like tile flooring, hard wood floors, granite countertops, tile backsplash, decorative lighting and much more. When you first walk in you are greeted with the spacious living and dining room. Then you will find the huge family room that is open to the kitchen. The kitchen has unique features such as pull out drawers in the cabinets, a sink that comes with accessories such as a cutting board and vegetable rack that is made perfectly for the sink, granite countertops, gas cooktop and so much more! The master bedroom is a great size with its own sitting area. The master bathroom has updated vanities and custom lighting. Upstairs is a huge gameroom along with two spacious bedrooms. Outside is a dream come true with a sparkling pool and spa combo. Don't miss the gate that leads to the park that is right behind the home!
Location
State TX
County Denton
Community Jogging Path/Bike Path, Park, Playground
Direction 1236 Michael
Rooms
Dining Room 2
Interior
Interior Features Cable TV Available, Decorative Lighting, Granite Counters, High Speed Internet Available
Heating Central, Natural Gas
Cooling Ceiling Fan(s), Central Air, Electric
Flooring Carpet, Ceramic Tile, Hardwood
Fireplaces Number 1
Fireplaces Type Decorative, Gas, Gas Logs, Gas Starter
Appliance Dishwasher, Disposal, Electric Oven, Gas Cooktop, Gas Water Heater
Heat Source Central, Natural Gas
Exterior
Garage Spaces 2.0
Fence Wood
Pool Gunite, Pool/Spa Combo
Community Features Jogging Path/Bike Path, Park, Playground
Utilities Available City Sewer, City Water
Roof Type Composition
Total Parking Spaces 2
Garage Yes
Private Pool 1
Building
Lot Description Few Trees, Interior Lot, Landscaped
Story Two
Foundation Slab
Level or Stories Two
Structure Type Brick
Schools
Elementary Schools Degan
Middle Schools Huffines
High Schools Lewisville
School District Lewisville Isd
Others
Ownership Matthew Mackenna
Acceptable Financing Cash, Conventional, FHA, VA Loan
Listing Terms Cash, Conventional, FHA, VA Loan
Financing FHA
Read Less Info
Want to know what your home might be worth? Contact us for a FREE valuation!

Our team is ready to help you sell your home for the highest possible price ASAP

©2025 North Texas Real Estate Information Systems.
Bought with Zachary Moore • Repeat Realty, LLC






