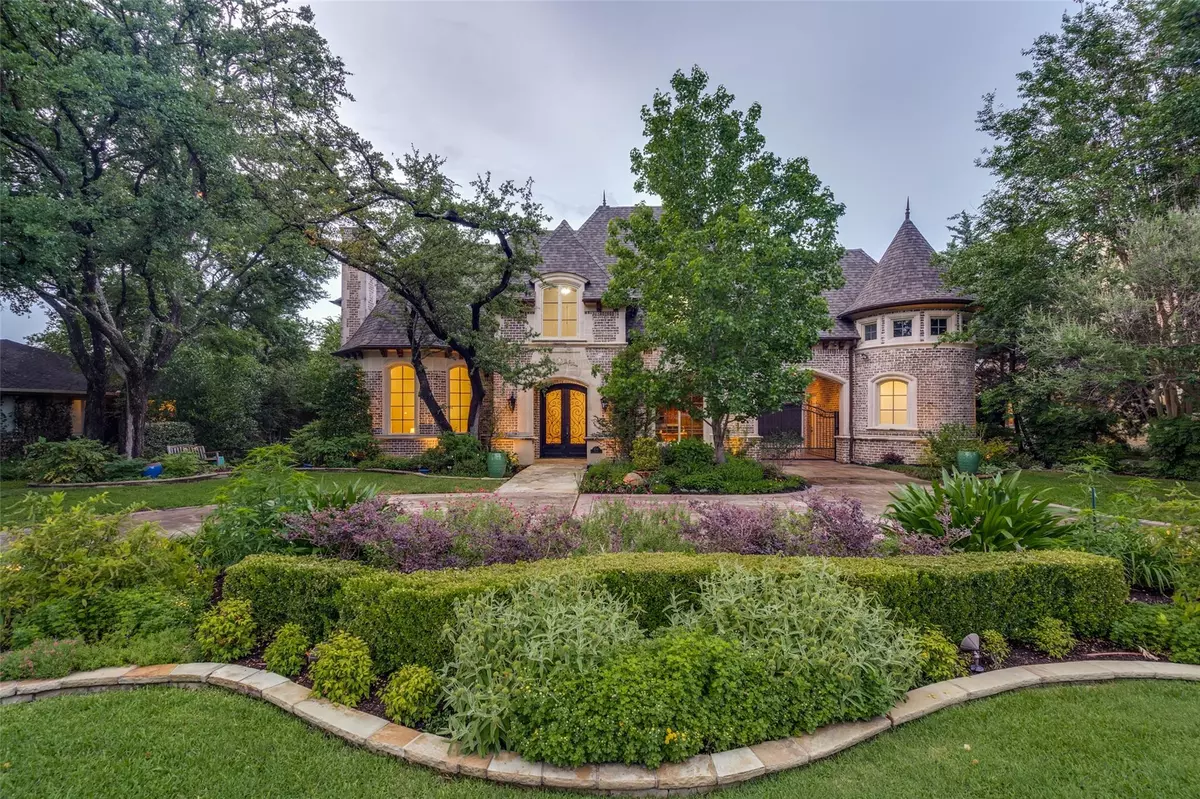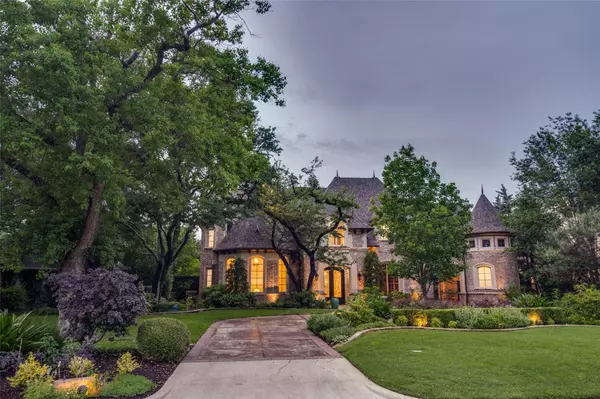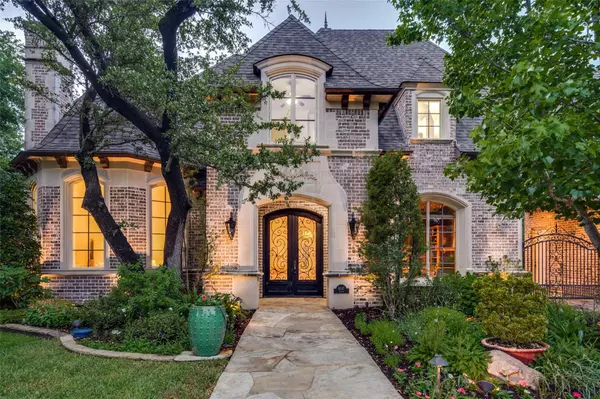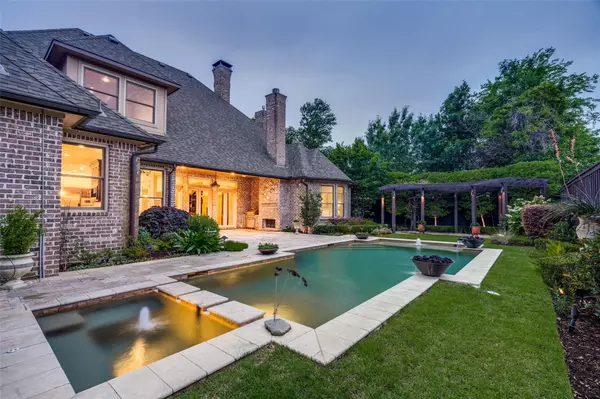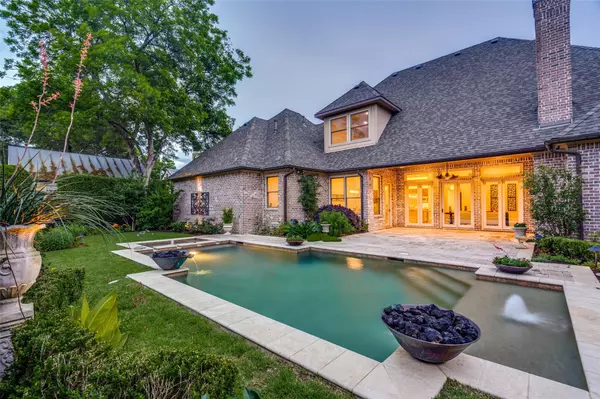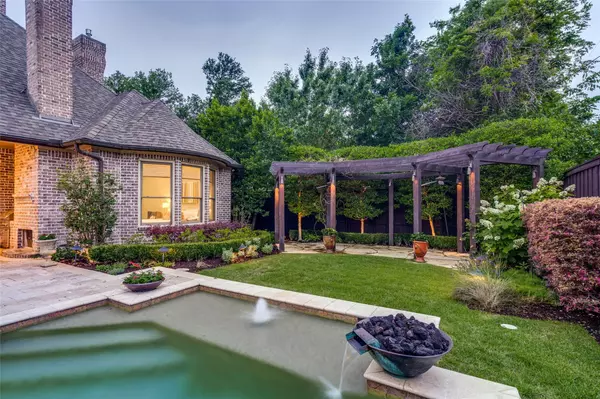$2,995,000
For more information regarding the value of a property, please contact us for a free consultation.
5 Beds
6 Baths
6,363 SqFt
SOLD DATE : 09/07/2023
Key Details
Property Type Single Family Home
Sub Type Single Family Residence
Listing Status Sold
Purchase Type For Sale
Square Footage 6,363 sqft
Price per Sqft $470
Subdivision Prestonway Estates
MLS Listing ID 20312534
Sold Date 09/07/23
Style Traditional
Bedrooms 5
Full Baths 6
HOA Y/N None
Year Built 2006
Annual Tax Amount $68,748
Lot Size 0.432 Acres
Acres 0.432
Lot Dimensions 100x188
Property Description
At the crossroads of luxurious living and convenient location is this Preston Hollow traditional on .43 acres. Step inside and admire the grand staircase and beautiful hardwood floors before feasting your eyes on exceptional craftsmanship and elegant design. Love to entertain? This home is for you with the 800-bottle climate-controlled wine cellar, media room, and wet bar. The outdoor oasis features a modern pool with a spa, swim jet, and water features, the perfect backdrop for hosting special events or for everyday relaxation. The primary bedroom offers dual water closets and dual closets, while the additional bedrooms and baths are spacious and well-appointed. Cozy up to any of the five fireplaces in the winter, or enjoy the Texas summer in the beautifully landscaped backyard. The home also features a 3-car garage. The private school corridor is within easy reach, as is the Dallas North Tollway, Preston Royal, and Preston Center. Schedule a showing today!
Location
State TX
County Dallas
Direction From Preston Road, head East on Lupton. The home is on the left side halfway down the second block.
Rooms
Dining Room 2
Interior
Interior Features Built-in Wine Cooler, Cathedral Ceiling(s), Decorative Lighting, Eat-in Kitchen, Flat Screen Wiring, High Speed Internet Available, Kitchen Island, Multiple Staircases, Natural Woodwork, Open Floorplan, Paneling, Pantry, Vaulted Ceiling(s), Wet Bar, In-Law Suite Floorplan
Heating Central
Cooling Central Air
Flooring Carpet, Ceramic Tile, Hardwood, Stone, Travertine Stone, Wood
Fireplaces Number 3
Fireplaces Type Bath, Bedroom, Den, Double Sided, Family Room, Gas Logs, Gas Starter, Living Room, Master Bedroom, See Through Fireplace
Equipment Home Theater
Appliance Built-in Coffee Maker, Built-in Gas Range, Built-in Refrigerator, Dishwasher, Disposal, Dryer, Gas Cooktop, Gas Oven, Microwave, Refrigerator, Washer
Heat Source Central
Laundry Electric Dryer Hookup, Full Size W/D Area, Washer Hookup
Exterior
Exterior Feature Covered Patio/Porch, Gas Grill, Lighting, Outdoor Grill
Garage Spaces 3.0
Fence Wood
Pool Cabana, Gunite, Heated, In Ground, Pool/Spa Combo, Water Feature
Utilities Available Cable Available, City Sewer, City Water, Electricity Connected
Roof Type Composition
Garage Yes
Private Pool 1
Building
Lot Description Interior Lot, Landscaped, Many Trees, Sprinkler System
Story Two
Foundation Slab
Level or Stories Two
Structure Type Brick,Stone Veneer,Wood
Schools
Elementary Schools Prestonhol
Middle Schools Benjamin Franklin
High Schools Hillcrest
School District Dallas Isd
Others
Ownership See Agent
Acceptable Financing Cash, Conventional
Listing Terms Cash, Conventional
Financing Conventional
Read Less Info
Want to know what your home might be worth? Contact us for a FREE valuation!

Our team is ready to help you sell your home for the highest possible price ASAP

©2025 North Texas Real Estate Information Systems.
Bought with Kayaneh Wood • Briggs Freeman Sotheby's Int'l

