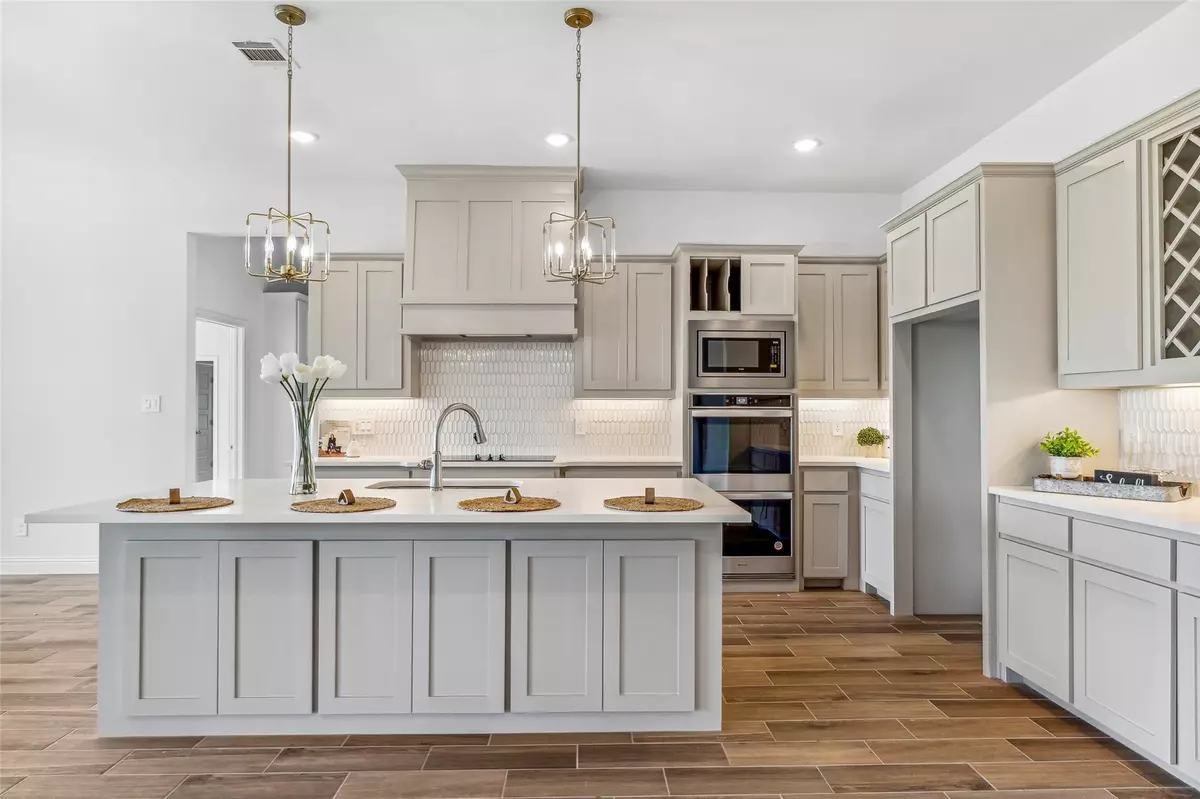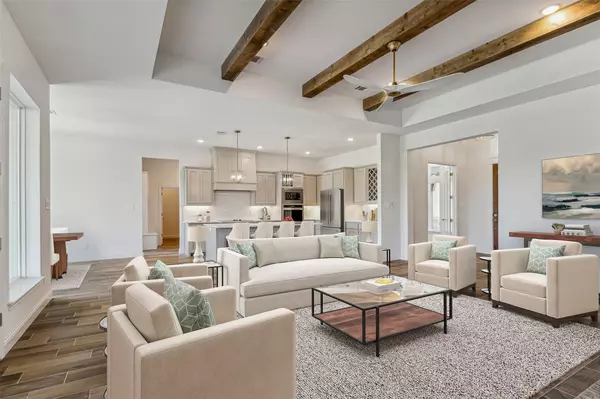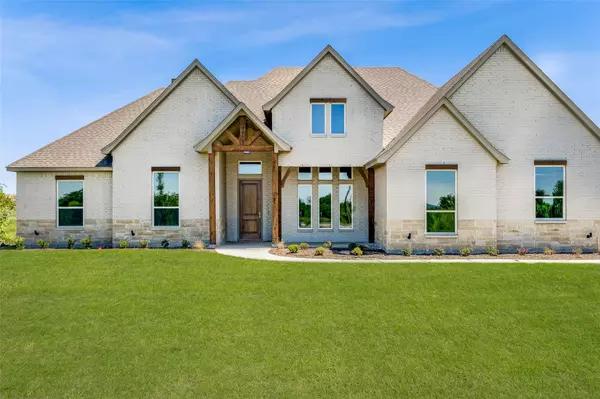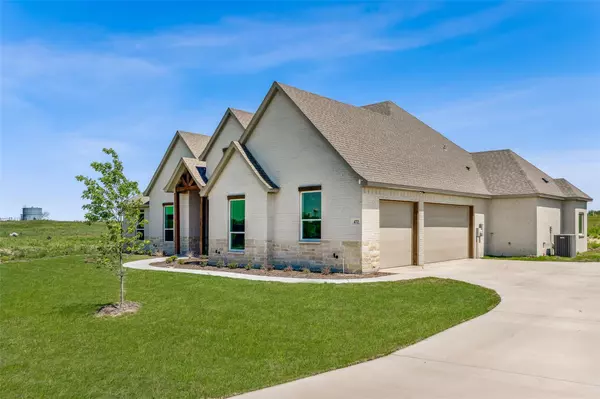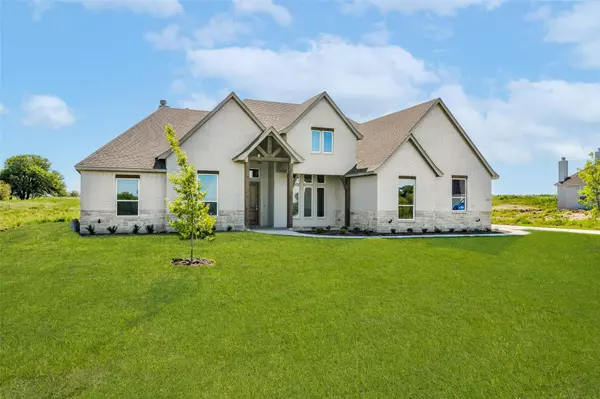$550,000
For more information regarding the value of a property, please contact us for a free consultation.
4 Beds
3 Baths
2,678 SqFt
SOLD DATE : 09/01/2023
Key Details
Property Type Single Family Home
Sub Type Single Family Residence
Listing Status Sold
Purchase Type For Sale
Square Footage 2,678 sqft
Price per Sqft $205
Subdivision Stanford Ests Ph 3 & 4
MLS Listing ID 20305257
Sold Date 09/01/23
Style Contemporary/Modern
Bedrooms 4
Full Baths 3
HOA Fees $20/ann
HOA Y/N Mandatory
Year Built 2023
Annual Tax Amount $553
Lot Size 1.030 Acres
Acres 1.03
Property Description
Nice views! Welcome to 472 Red Bird Drive, where country living meets modern convenience. This stunning 4 bedroom, 3 bathroom house offers everything you need for comfortable living with a touch of luxury. The property is ideally located close to town yet situated on a sprawling 1 acre lot, offering privacy and space to enjoy the great outdoors. The kitchen boasts elegant quartz countertops and top-of-the-line electric appliances perfect for cooking up a storm with natural light, two ovens, an attractive island layout, and a walk-in pantry. The primary bathroom features dual vanities, walk-in shower, and a separate free-standing tub for ultimate relaxation. Enjoy cozy evenings by the wood-burning fireplace in the living room, or take in the fresh air on the patio with its own fireplace, as well. Within, you'll find an open layout, natural lighting, neutral decor, and beamed ceilings. Don't miss your chance to make this dream house yours!
Location
State TX
County Parker
Direction Use Google Maps to 472 Red Bird Drive in Springtown, TX. It will take you close to the actual address. Continue down Red Bird Drive and turn left to continue to Phase 4 of Stanford Estates. Follow the road around to 472 Red Bird Drive. Last house on the right.
Rooms
Dining Room 1
Interior
Interior Features Decorative Lighting, Double Vanity, Eat-in Kitchen, Flat Screen Wiring, High Speed Internet Available, Kitchen Island, Natural Woodwork, Open Floorplan, Pantry, Walk-In Closet(s)
Heating Electric
Cooling Central Air
Flooring Carpet, Tile
Fireplaces Number 2
Fireplaces Type Wood Burning
Appliance Dishwasher, Disposal, Electric Cooktop, Electric Oven, Electric Water Heater, Microwave, Double Oven
Heat Source Electric
Laundry Electric Dryer Hookup, Utility Room, Washer Hookup
Exterior
Garage Spaces 3.0
Fence None
Utilities Available Aerobic Septic, Asphalt, Co-op Water, Electricity Available, Outside City Limits
Roof Type Composition
Garage Yes
Building
Lot Description Acreage, Landscaped, Sprinkler System, Subdivision
Story One
Foundation Slab
Level or Stories One
Structure Type Brick,Rock/Stone
Schools
Elementary Schools Goshen Creek
Middle Schools Springtown
High Schools Springtown
School District Springtown Isd
Others
Restrictions Deed
Ownership Abba River Homes
Financing Cash
Read Less Info
Want to know what your home might be worth? Contact us for a FREE valuation!

Our team is ready to help you sell your home for the highest possible price ASAP

©2024 North Texas Real Estate Information Systems.
Bought with Justin Brown • Perpetual Realty Group LLC


