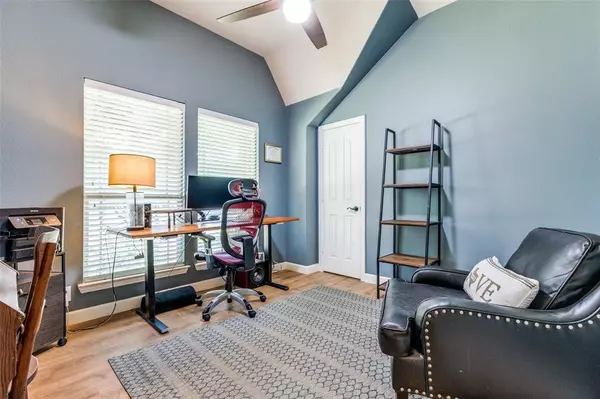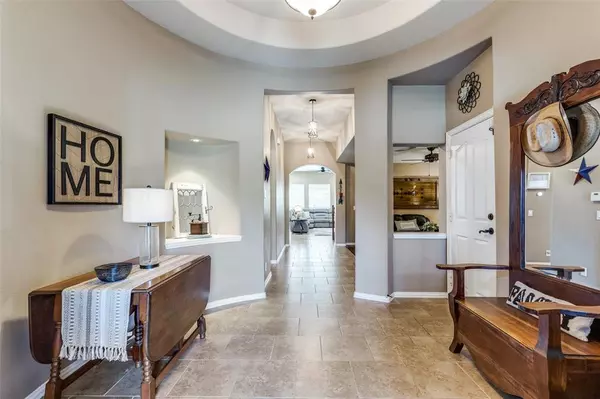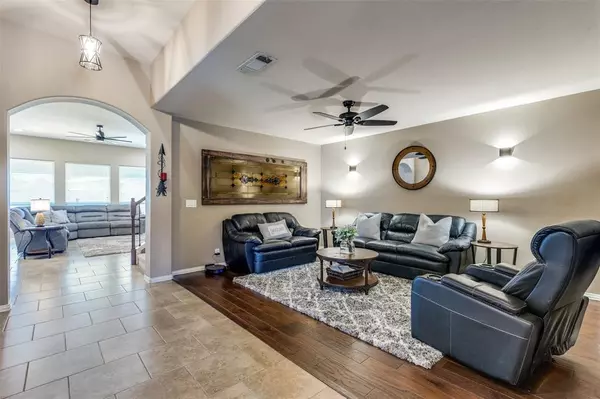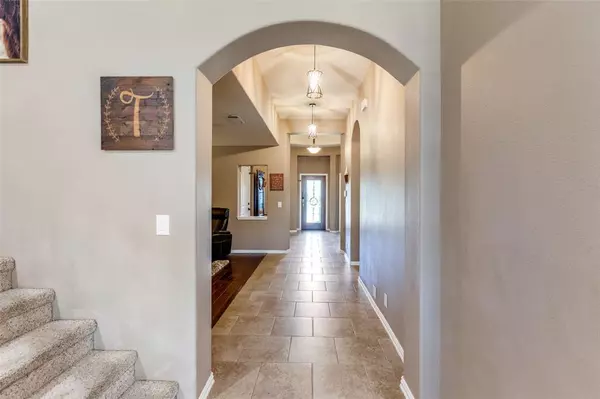$649,900
For more information regarding the value of a property, please contact us for a free consultation.
5 Beds
3 Baths
3,056 SqFt
SOLD DATE : 08/31/2023
Key Details
Property Type Single Family Home
Sub Type Single Family Residence
Listing Status Sold
Purchase Type For Sale
Square Footage 3,056 sqft
Price per Sqft $212
Subdivision Cedar Ridge Estates
MLS Listing ID 20364653
Sold Date 08/31/23
Style Traditional
Bedrooms 5
Full Baths 3
HOA Fees $29/ann
HOA Y/N Mandatory
Year Built 2011
Annual Tax Amount $8,673
Lot Size 0.290 Acres
Acres 0.29
Property Description
Welcome to an exceptional residence that embodies the essence of luxury Prosper living. This remarkable home boasts 5 bedrooms & 3 bathrooms, located on a private corner lot. With a host of impressive updates. The first floor presents a functional layout, featuring 4 bedrooms, including spacious master suite with an accompanying bath. One of the 4 downstairs bedrooms can easily serve as a convenient office space. Upstairs, you'll discover a versatile game room plus an additional bed with full bath, providing flexibility & ample living space. The entire home was professionally painted, with touch-ups completed to ensure a fresh and inviting environment. The newly upgraded fence, now 8 feet tall, includes a large entry gate and 12-foot gates, providing enhanced privacy & security. Upgraded smart landscape lighting, kitchen features designer paint colors on cabinets, new pulls, & modern faucet. Oversized corner lot offers plenty of room for a pool! Feeds into NEW Walnut Grove High School
Location
State TX
County Collin
Direction Go north on Preston Road, turn right onto E First Street, left onto N Hays Road, right onto Cedar Ridge, home will be on the right side.
Rooms
Dining Room 2
Interior
Interior Features Cable TV Available, Granite Counters, High Speed Internet Available, Kitchen Island, Sound System Wiring, Walk-In Closet(s), In-Law Suite Floorplan
Heating Central, Natural Gas
Cooling Ceiling Fan(s), Central Air, Electric
Flooring Carpet, Ceramic Tile
Appliance Dishwasher, Disposal, Gas Cooktop, Gas Oven, Gas Range, Microwave
Heat Source Central, Natural Gas
Laundry Electric Dryer Hookup, Full Size W/D Area, Washer Hookup
Exterior
Exterior Feature Covered Patio/Porch, Rain Gutters
Garage Spaces 2.0
Fence Wood
Utilities Available Cable Available, City Sewer, City Water, Curbs, Sidewalk
Roof Type Composition
Total Parking Spaces 2
Garage Yes
Building
Lot Description Corner Lot, Few Trees, Landscaped, Lrg. Backyard Grass, Sprinkler System, Subdivision
Story Two
Foundation Slab
Level or Stories Two
Structure Type Brick,Stone Veneer,Wood
Schools
Elementary Schools Judy Rucker
Middle Schools Reynolds
High Schools Prosper
School District Prosper Isd
Others
Ownership See listing agt
Acceptable Financing Cash, Conventional, VA Loan
Listing Terms Cash, Conventional, VA Loan
Financing Conventional
Read Less Info
Want to know what your home might be worth? Contact us for a FREE valuation!

Our team is ready to help you sell your home for the highest possible price ASAP

©2025 North Texas Real Estate Information Systems.
Bought with Brooke Oesterle • Fathom Realty






