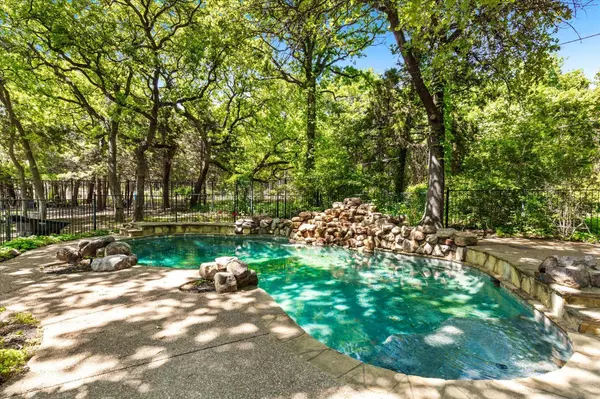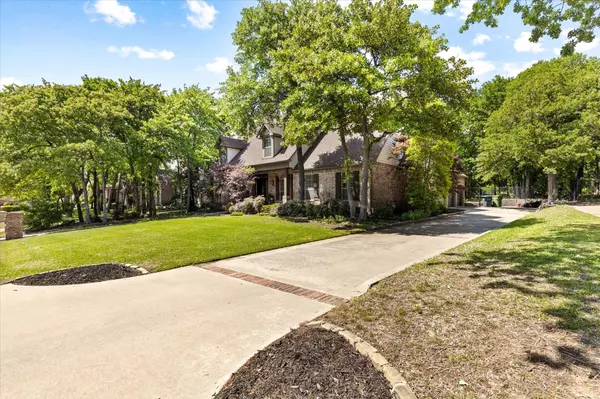$930,000
For more information regarding the value of a property, please contact us for a free consultation.
4 Beds
4 Baths
3,268 SqFt
SOLD DATE : 09/05/2023
Key Details
Property Type Single Family Home
Sub Type Single Family Residence
Listing Status Sold
Purchase Type For Sale
Square Footage 3,268 sqft
Price per Sqft $284
Subdivision Fox Hollow Add
MLS Listing ID 20293964
Sold Date 09/05/23
Style Traditional
Bedrooms 4
Full Baths 3
Half Baths 1
HOA Fees $50/ann
HOA Y/N Mandatory
Year Built 1997
Annual Tax Amount $12,199
Lot Size 0.459 Acres
Acres 0.459
Property Description
MOTIVATED SELLER!!!! New fresh paint on kitchen cabinets, new carpet upstairs! Was temporarily off market while updates were being made.Nestled on a quiet cul de sac, this charming home is ready for it's new owners. Enjoy the front porch on nearly half an acre treed lot in Southlake. This home boasts a beautiful kitchen with an oversized island and overlooks the backyard complete with a pool filled by well water. With only neighbors to each side, the backyard is the perfect place for relaxation. Beautiful detail to trim and moulding. The home office is perfect for work at homers with a quiet office at the front of the home. Large private primary suite downstairs with beautiful spa like en suite. Upstairs is a media game room and a game room with ample room for for a pool table and other entertaining games. The beautiful wood fireplace and wood and glass doors give the home vintage charm. Great location with easy access to highways, Southlake Town Square shops and restaurants.
Location
State TX
County Tarrant
Direction From 114 exit Dove rd and head west, turn left on Fox Glen. The home is on the left side.
Rooms
Dining Room 1
Interior
Interior Features Built-in Features, Double Vanity, Granite Counters, Kitchen Island, Pantry, Walk-In Closet(s)
Heating Central
Cooling Central Air
Flooring Carpet, Ceramic Tile, Hardwood
Fireplaces Number 1
Fireplaces Type Brick
Appliance Built-in Refrigerator, Dishwasher, Disposal, Electric Cooktop, Microwave
Heat Source Central
Laundry Utility Room, Full Size W/D Area
Exterior
Garage Spaces 2.0
Fence Wrought Iron
Pool Fenced, Gunite, In Ground, Outdoor Pool
Utilities Available City Sewer, City Water
Roof Type Composition
Garage Yes
Private Pool 1
Building
Story Two
Foundation Slab
Level or Stories Two
Structure Type Brick
Schools
Elementary Schools Durham
Middle Schools Carroll
High Schools Carroll
School District Carroll Isd
Others
Ownership Teal Massen
Acceptable Financing Cash, Conventional, FHA, VA Loan
Listing Terms Cash, Conventional, FHA, VA Loan
Financing Conventional
Read Less Info
Want to know what your home might be worth? Contact us for a FREE valuation!

Our team is ready to help you sell your home for the highest possible price ASAP

©2025 North Texas Real Estate Information Systems.
Bought with Marci Peters • Compass RE Texas, LLC






