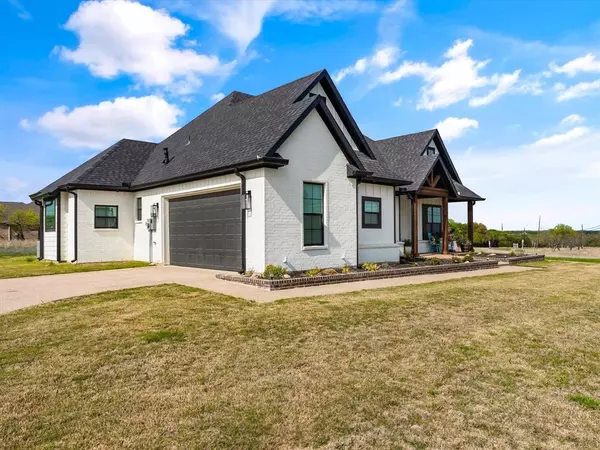$459,900
For more information regarding the value of a property, please contact us for a free consultation.
3 Beds
2 Baths
2,192 SqFt
SOLD DATE : 08/25/2023
Key Details
Property Type Single Family Home
Sub Type Single Family Residence
Listing Status Sold
Purchase Type For Sale
Square Footage 2,192 sqft
Price per Sqft $209
Subdivision White Bluff #19
MLS Listing ID 20292381
Sold Date 08/25/23
Style Modern Farmhouse
Bedrooms 3
Full Baths 2
HOA Fees $100
HOA Y/N Mandatory
Year Built 2021
Annual Tax Amount $6,814
Lot Size 0.740 Acres
Acres 0.74
Property Description
ASSUMABLE 2.99% VA LOAN OFFERED FOR QUALIFIED VETERANS! Exceptional, energy efficient home with spray foam insulation in attic and exterior walls. This gorgeous home is situated on a double lot at the top of a hill located in highly desirable White Bluff Resort community featuring spectacular sunset views, 24 hour security, several restaurants, 4 pools, 3 tennis courts, and two 18-hole golf courses. Tankless water heater and huge island kitchen with 5-burner gas stove, cabinets to the ceiling, large corner pantry, significant natural light and views of the backyard. Split floor plan with oversized primary suite tucked away privately on one side. Custom Murphy bed in secondary bedroom. Private office that could be used as a 4th bedroom. Rounding out this striking property is a north-facing covered back patio, large laundry room, and garage featuring a lengthy workbench with an impressive amount of upper and lower cabinets and drawers.
Location
State TX
County Hill
Community Boat Ramp, Club House, Community Pool, Gated, Golf, Greenbelt, Lake, Marina, Playground, Pool, Restaurant, Tennis Court(S)
Direction upon entry into White Bluff, follow White Bluff Drive, home will be on the right.
Rooms
Dining Room 1
Interior
Interior Features Built-in Features, Cable TV Available, Decorative Lighting, Eat-in Kitchen, Granite Counters, High Speed Internet Available, Kitchen Island, Open Floorplan, Walk-In Closet(s)
Heating Central
Cooling Central Air
Flooring Carpet, Tile, Wood
Fireplaces Number 1
Fireplaces Type Living Room
Appliance Built-in Gas Range, Dishwasher, Disposal, Gas Oven, Gas Water Heater, Microwave, Plumbed For Gas in Kitchen, Tankless Water Heater
Heat Source Central
Laundry Electric Dryer Hookup, Utility Room, Full Size W/D Area, Washer Hookup
Exterior
Exterior Feature Covered Patio/Porch
Garage Spaces 2.0
Fence Wrought Iron
Community Features Boat Ramp, Club House, Community Pool, Gated, Golf, Greenbelt, Lake, Marina, Playground, Pool, Restaurant, Tennis Court(s)
Utilities Available Cable Available, Co-op Water, Electricity Connected, Phone Available, Propane, Other
Roof Type Composition
Total Parking Spaces 2
Garage Yes
Building
Lot Description Level
Story One
Foundation Slab
Level or Stories One
Structure Type Brick,Siding
Schools
Elementary Schools Whitney
Middle Schools Whitney
High Schools Whitney
School District Whitney Isd
Others
Ownership Wood
Acceptable Financing Cash, Conventional, FHA, VA Assumable, VA Loan
Listing Terms Cash, Conventional, FHA, VA Assumable, VA Loan
Financing Conventional
Special Listing Condition Aerial Photo
Read Less Info
Want to know what your home might be worth? Contact us for a FREE valuation!

Our team is ready to help you sell your home for the highest possible price ASAP

©2024 North Texas Real Estate Information Systems.
Bought with Brandi Shapiro • Brixstone Real Estate







