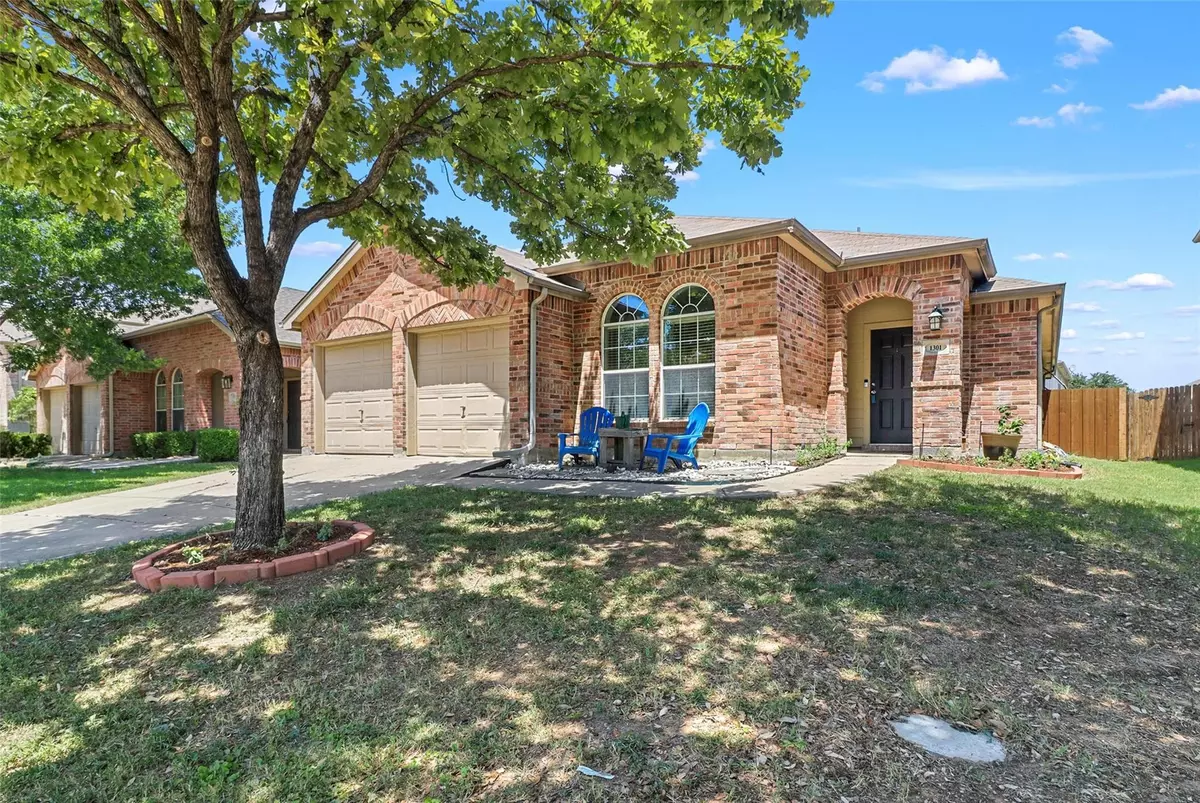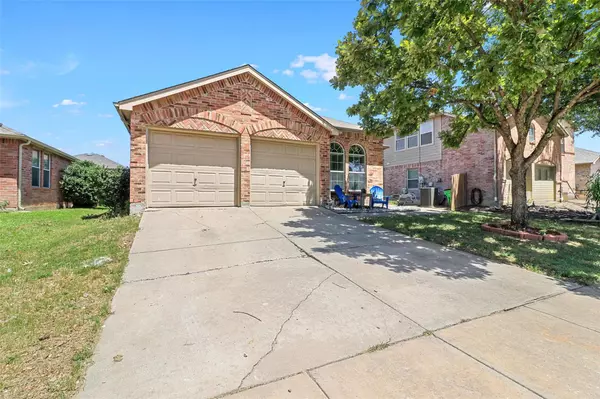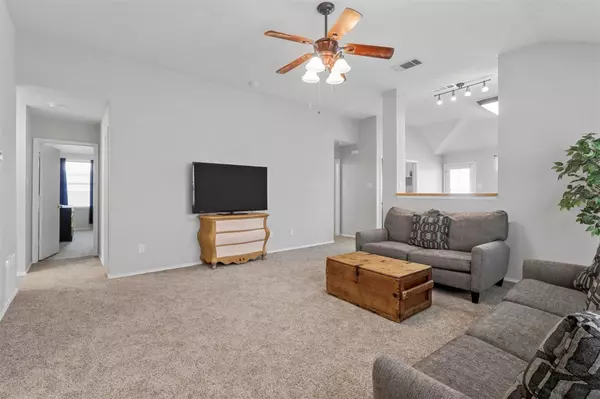$325,000
For more information regarding the value of a property, please contact us for a free consultation.
3 Beds
2 Baths
1,467 SqFt
SOLD DATE : 08/30/2023
Key Details
Property Type Single Family Home
Sub Type Single Family Residence
Listing Status Sold
Purchase Type For Sale
Square Footage 1,467 sqft
Price per Sqft $221
Subdivision Paloma Creek Ph 1
MLS Listing ID 20347003
Sold Date 08/30/23
Style Ranch,Traditional
Bedrooms 3
Full Baths 2
HOA Fees $15
HOA Y/N Mandatory
Year Built 2005
Annual Tax Amount $5,404
Lot Size 5,575 Sqft
Acres 0.128
Property Description
This well-maintained, open concept home in the master planned Paloma Creek community boasts a large living room and eat-in kitchen with breakfast bar. Fresh paint and new carpet in the living room make this gem move-in ready! Primary bedroom with large walk-in closet and garden tub in bathroom, is split from the secondary bedrooms, making it a peaceful retreat. Covered patio allows the opportunity to enjoy the back yard on even the sunniest of days. One of the FOUR community pools is just outside the front door. Community features also include two fitness centers, three clubhouses, a dog park, multiple parks and playgrounds, and hiking trails and greenbelts!
Location
State TX
County Denton
Direction From 380, turn north onto Paloma Creek Blvd, then turn left onto Mockingbird Drive. House is on the right.
Rooms
Dining Room 1
Interior
Interior Features Cable TV Available, Double Vanity, Eat-in Kitchen, High Speed Internet Available, Open Floorplan, Pantry, Walk-In Closet(s)
Heating Central, Electric
Cooling Ceiling Fan(s), Central Air, Electric
Appliance Dishwasher, Electric Cooktop, Microwave
Heat Source Central, Electric
Laundry Electric Dryer Hookup, Utility Room, Full Size W/D Area, Washer Hookup
Exterior
Exterior Feature Covered Patio/Porch, Rain Gutters
Garage Spaces 2.0
Fence Wood
Utilities Available Electricity Connected, MUD Sewer, MUD Water
Garage Yes
Building
Lot Description Interior Lot, Landscaped, Lrg. Backyard Grass, Sprinkler System, Subdivision
Story One
Foundation Slab
Level or Stories One
Structure Type Brick
Schools
Elementary Schools Paloma Creek
Middle Schools Navo
High Schools Ryan H S
School District Denton Isd
Others
Ownership see tax rolls
Acceptable Financing Cash, Conventional, FHA, VA Loan
Listing Terms Cash, Conventional, FHA, VA Loan
Financing Conventional
Read Less Info
Want to know what your home might be worth? Contact us for a FREE valuation!

Our team is ready to help you sell your home for the highest possible price ASAP

©2025 North Texas Real Estate Information Systems.
Bought with Usha Shrestha • United Real Estate






