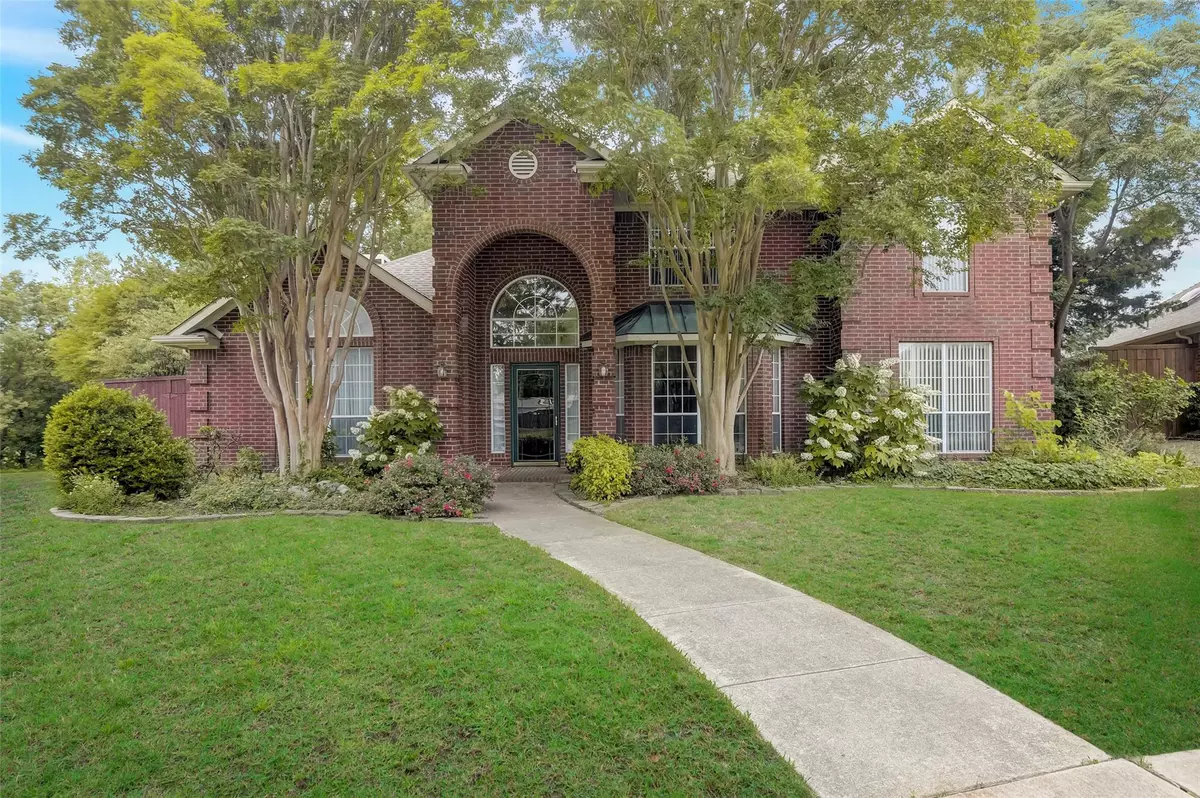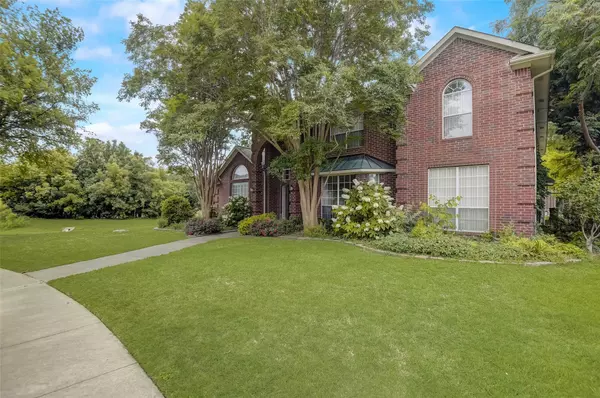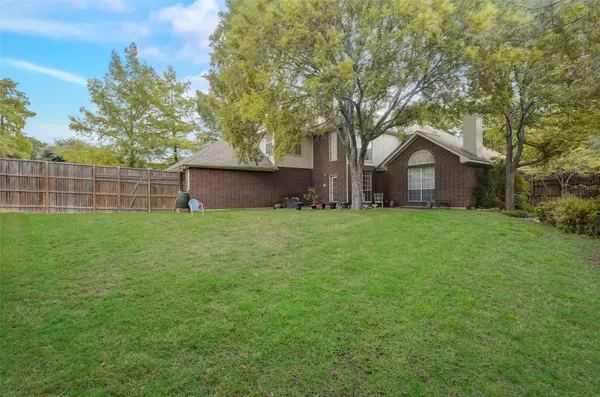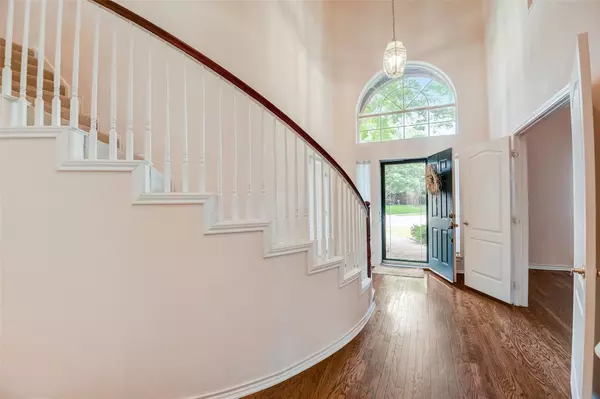$619,900
For more information regarding the value of a property, please contact us for a free consultation.
4 Beds
3 Baths
3,444 SqFt
SOLD DATE : 08/29/2023
Key Details
Property Type Single Family Home
Sub Type Single Family Residence
Listing Status Sold
Purchase Type For Sale
Square Footage 3,444 sqft
Price per Sqft $179
Subdivision Oak Creek Estates Ph Ii
MLS Listing ID 20323493
Sold Date 08/29/23
Style Traditional
Bedrooms 4
Full Baths 3
HOA Fees $20/ann
HOA Y/N Mandatory
Year Built 1992
Annual Tax Amount $9,452
Lot Size 0.395 Acres
Acres 0.395
Property Description
Beautiful timeless traditional sprawled out on a Texas-size .40 acre lot that is surrounded by scenic nature-inspired settings giving the home a private & tranquil feel, while still being right in the heart of the city! Once inside, you are greeted by an abundance of natural light, extraordinary space, double story ceilings with a winding staircase & elegant hardwoods! The formal dining provides plenty of space for those large Holiday gatherings, while the open airy family room & kitchen area creates the ideal space for both entertainment & relaxation! This smartly designed layout offers versatility with 2 large bonus rooms off the living area that is a blank canvas perfect for a main level game room & media room, study, 5th bedroom option, or tailor to your needs! Possibilities are endless when it comes to this huge private backyard with mature shade trees & tons of room to create the ultimate outdoor living space! Easy access to treasure trove of activities, shops & dining options!
Location
State TX
County Denton
Direction From Rosemeade Pkwy and Marsh Ln. Head north on Marsh Ln. Turn right onto Glen Morris Rd, right onto Grandview Dr. Property will be on the right
Rooms
Dining Room 2
Interior
Interior Features Central Vacuum, Chandelier, Open Floorplan, Vaulted Ceiling(s)
Heating Central, Natural Gas
Cooling Central Air, Electric, Multi Units
Flooring Ceramic Tile, Wood
Fireplaces Number 2
Fireplaces Type Gas Logs
Appliance Dishwasher, Disposal, Electric Cooktop, Electric Oven, Gas Water Heater, Microwave
Heat Source Central, Natural Gas
Laundry Electric Dryer Hookup, Utility Room, Full Size W/D Area, Washer Hookup
Exterior
Exterior Feature Rain Gutters
Garage Spaces 2.0
Fence Wood
Utilities Available City Sewer, City Water, Electricity Available, Electricity Connected, Individual Gas Meter, Individual Water Meter
Roof Type Flat,Shingle
Garage Yes
Building
Lot Description Corner Lot
Story Two
Foundation Pillar/Post/Pier, Stone
Level or Stories Two
Structure Type Brick
Schools
Elementary Schools Indian Creek
Middle Schools Arbor Creek
High Schools Hebron
School District Lewisville Isd
Others
Ownership on file
Acceptable Financing Cash, Conventional, FHA, VA Loan
Listing Terms Cash, Conventional, FHA, VA Loan
Financing Conventional
Read Less Info
Want to know what your home might be worth? Contact us for a FREE valuation!

Our team is ready to help you sell your home for the highest possible price ASAP

©2025 North Texas Real Estate Information Systems.
Bought with Joe Williams • RE/MAX Town & Country






