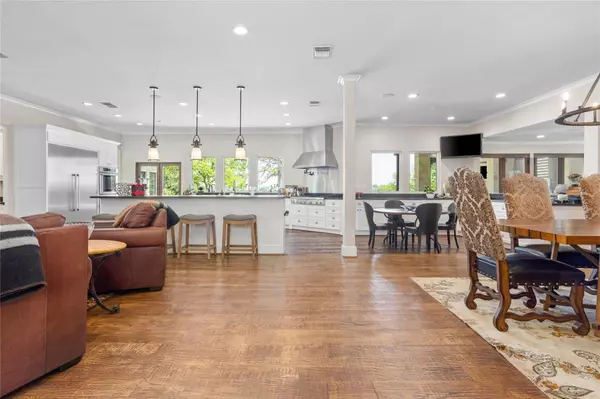$2,095,000
For more information regarding the value of a property, please contact us for a free consultation.
5 Beds
5 Baths
6,101 SqFt
SOLD DATE : 08/25/2023
Key Details
Property Type Single Family Home
Sub Type Single Family Residence
Listing Status Sold
Purchase Type For Sale
Square Footage 6,101 sqft
Price per Sqft $343
Subdivision Cole I W Sub Water Board
MLS Listing ID 20299900
Sold Date 08/25/23
Style Traditional
Bedrooms 5
Full Baths 5
HOA Y/N None
Year Built 2018
Annual Tax Amount $12,339
Lot Size 1.451 Acres
Acres 1.451
Property Description
ONCE IN A LIFETIME OPPORTUNITY to own incredible property on Eagle Mtn Lake with VIEW that's unsurpassed! STUNNING Modern refined rustic home on 1.4 park-like ac. that's been masterfully transformed with extraordinary finishes on AMAZING open water lot with the most SPECTACULAR scenery! Estate home with incredible interior that includes chef's kit with Thermador 8-burner range & built-in fridge, impressive oversized islands that open to cozy, keeping rm with fireplace & fabulous bar area with wine fridge & icemaker, spacious walk-in pantry with add'l sink & workspace, plus office & in-home gym! Open design with scraped hrdwds, statement lighting, wood windows, & outdoor liv with fireplace, grill & dishwasher! Arguably the most impressive rm is the owner's suite--a sanctuary space with fireplace & wet bar that opens to balcony overlooking the water! Multi-level patios to enjoy panoramic paradise complete with pool & hot tub, swim-up bar seats & bi-level dock with boat & jet-ski lifts!
Location
State TX
County Tarrant
Direction FM 730 to Sandy Beach Rd., left on Liberty School Rd., left on Moran Rd.
Rooms
Dining Room 2
Interior
Interior Features Built-in Features, Built-in Wine Cooler, Chandelier, Decorative Lighting, Double Vanity, Eat-in Kitchen, Flat Screen Wiring, Granite Counters, High Speed Internet Available, Kitchen Island, Loft, Open Floorplan, Pantry, Smart Home System, Sound System Wiring, Vaulted Ceiling(s), Walk-In Closet(s), Wet Bar, Wired for Data
Heating Central, Fireplace Insert, Fireplace(s), Propane, Zoned
Cooling Attic Fan, Ceiling Fan(s), Central Air, ENERGY STAR Qualified Equipment, Zoned
Flooring Ceramic Tile, Hardwood, Slate, Tile, Wood
Fireplaces Number 3
Fireplaces Type Bedroom, Den, Family Room, Gas Starter, Insert, Living Room, Masonry, Master Bedroom, Outside, Propane, Stone, Wood Burning
Equipment Call Listing Agent, List Available, Satellite Dish
Appliance Built-in Gas Range, Built-in Refrigerator, Commercial Grade Range, Commercial Grade Vent, Dishwasher, Disposal, Electric Oven, Electric Water Heater, Gas Cooktop, Gas Range, Gas Water Heater, Microwave, Convection Oven, Double Oven, Plumbed For Gas in Kitchen, Refrigerator, Tankless Water Heater, Warming Drawer
Heat Source Central, Fireplace Insert, Fireplace(s), Propane, Zoned
Laundry Electric Dryer Hookup, Utility Room, Full Size W/D Area, Washer Hookup
Exterior
Exterior Feature Attached Grill, Barbecue, Boat Slip, Built-in Barbecue, Covered Patio/Porch, Dock, Gas Grill, Rain Gutters, Lighting, Outdoor Grill, Outdoor Kitchen, Outdoor Living Center
Garage Spaces 3.0
Fence Fenced, Gate, Masonry, Rock/Stone, Wrought Iron
Pool Cabana, Diving Board, Gunite, In Ground, Pool/Spa Combo, Water Feature
Utilities Available All Weather Road, City Sewer, City Water, Co-op Electric, Concrete, Electricity Available, Electricity Connected, Individual Gas Meter, Individual Water Meter, Outside City Limits, Phone Available, Propane, Water Tap Fee Paid
Waterfront Description Dock – Uncovered,Lake Front,Lake Front – Main Body,Personal Watercraft Lift
Roof Type Composition
Garage Yes
Private Pool 1
Building
Lot Description Cleared, Few Trees, Interior Lot, Landscaped, Lrg. Backyard Grass, Sprinkler System, Water/Lake View, Waterfront
Story Two
Foundation Pillar/Post/Pier, Slab
Level or Stories Two
Structure Type Rock/Stone,Wood
Schools
Elementary Schools Liberty
High Schools Azle
School District Azle Isd
Others
Restrictions Deed
Ownership See agent
Acceptable Financing 1031 Exchange, Cash, Conventional, VA Loan
Listing Terms 1031 Exchange, Cash, Conventional, VA Loan
Financing Cash
Special Listing Condition Aerial Photo, Deed Restrictions, Survey Available, Verify Flood Insurance
Read Less Info
Want to know what your home might be worth? Contact us for a FREE valuation!

Our team is ready to help you sell your home for the highest possible price ASAP

©2024 North Texas Real Estate Information Systems.
Bought with Lauren Kime • Regal, REALTORS







