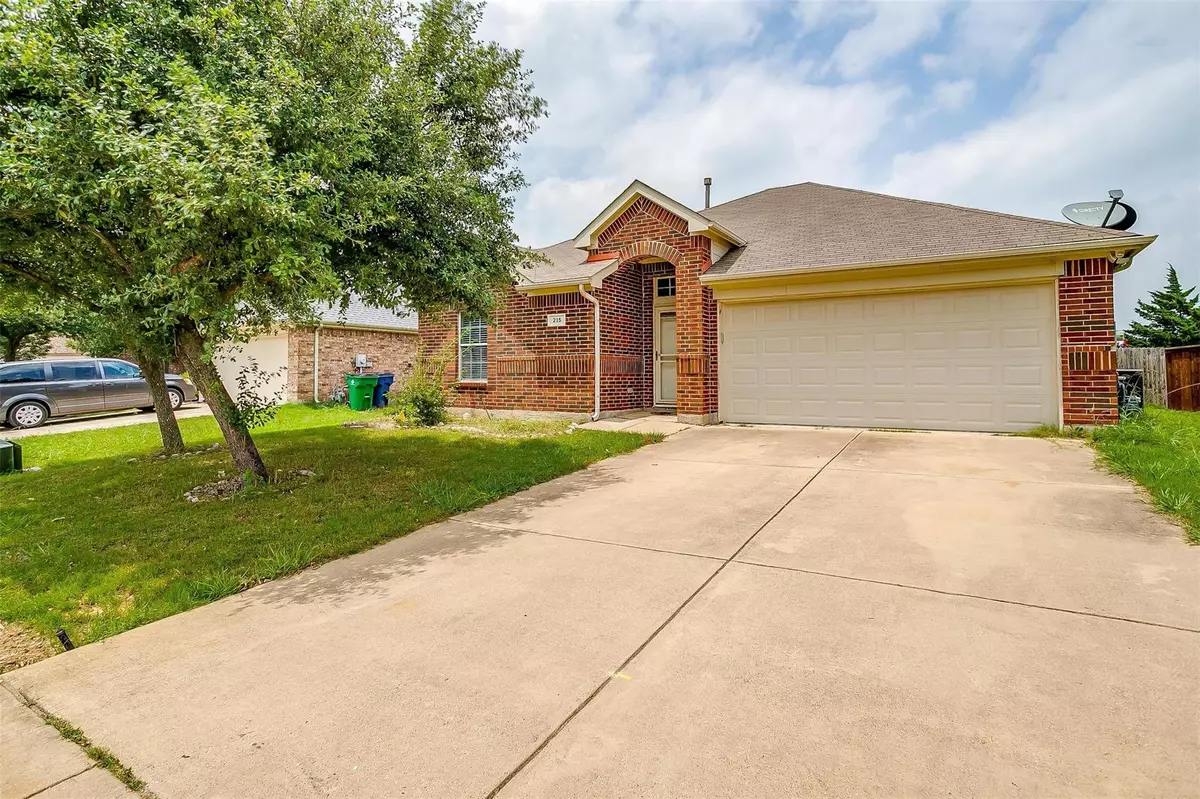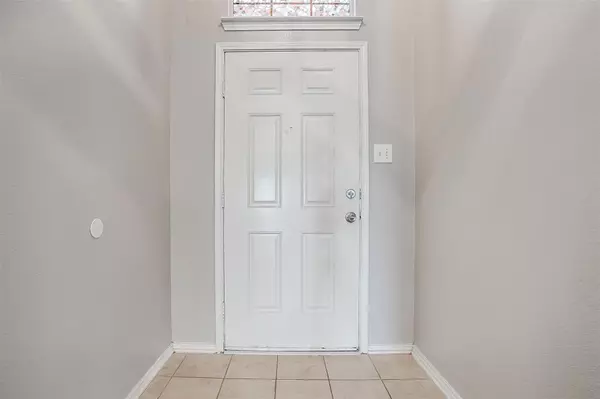$293,000
For more information regarding the value of a property, please contact us for a free consultation.
3 Beds
2 Baths
1,444 SqFt
SOLD DATE : 08/24/2023
Key Details
Property Type Single Family Home
Sub Type Single Family Residence
Listing Status Sold
Purchase Type For Sale
Square Footage 1,444 sqft
Price per Sqft $202
Subdivision Saddle Brook Estates Ph 1A
MLS Listing ID 20360489
Sold Date 08/24/23
Style Traditional
Bedrooms 3
Full Baths 2
HOA Fees $26
HOA Y/N Mandatory
Year Built 2008
Annual Tax Amount $5,473
Lot Size 9,670 Sqft
Acres 0.222
Property Description
Nestled within an established neighborhood adorned with mature trees, this inviting home features an open-concept layout. The primary and secondary bedrooms are cleverly positioned on opposite ends of the floor plan, ensuring privacy. Boasting 3 bedrooms and 2 bathrooms, it offers comfortable living spaces. Gather around the cozy gas fireplace during chilly evenings or retreat to the expansive backyard, perfect for outdoor entertaining. Situated on one of the largest lots in the neighborhood, this property provides ample space and tranquility. Residents can enjoy the added perks of a neighborhood pool and playground, perfect for fun-filled days with family and friends. This home is tucked away on a peaceful cul-de-sac street, it offers a serene escape from city noise while maintaining easy access to the highway for convenient commuting. **WISD has broken ground to build their 10th elementary school in Saddlebrook!**
Location
State TX
County Ellis
Direction see GPS
Rooms
Dining Room 1
Interior
Interior Features Eat-in Kitchen, High Speed Internet Available, Kitchen Island, Open Floorplan, Pantry, Vaulted Ceiling(s), Walk-In Closet(s)
Heating Electric, Fireplace(s)
Cooling Ceiling Fan(s), Central Air
Flooring Carpet, Ceramic Tile
Fireplaces Number 1
Fireplaces Type Gas
Appliance Disposal, Electric Cooktop, Electric Oven, Gas Water Heater, Microwave
Heat Source Electric, Fireplace(s)
Laundry Electric Dryer Hookup, Utility Room, Full Size W/D Area, Washer Hookup
Exterior
Exterior Feature Covered Patio/Porch, Rain Gutters
Garage Spaces 2.0
Fence Masonry, Wood
Utilities Available Cable Available, City Sewer, City Water, Concrete, Curbs, Electricity Connected, Individual Gas Meter, Individual Water Meter
Roof Type Composition
Garage Yes
Building
Lot Description Lrg. Backyard Grass
Story One
Foundation Slab
Level or Stories One
Structure Type Brick
Schools
Elementary Schools Oliver Clift
High Schools Waxahachie
School District Waxahachie Isd
Others
Ownership tax records
Acceptable Financing Cash, Conventional, FHA, VA Loan
Listing Terms Cash, Conventional, FHA, VA Loan
Financing VA
Read Less Info
Want to know what your home might be worth? Contact us for a FREE valuation!

Our team is ready to help you sell your home for the highest possible price ASAP

©2024 North Texas Real Estate Information Systems.
Bought with Michelle Montemayor • Keller Williams Realty







