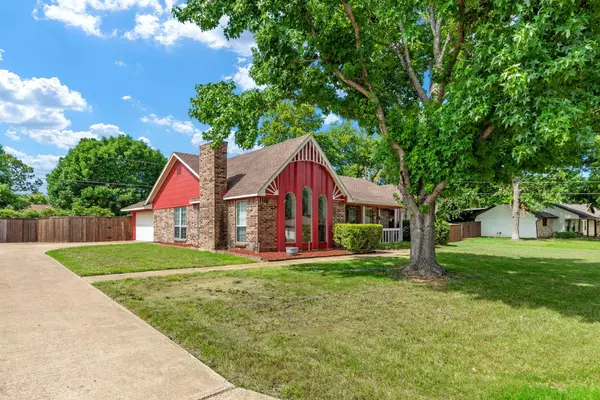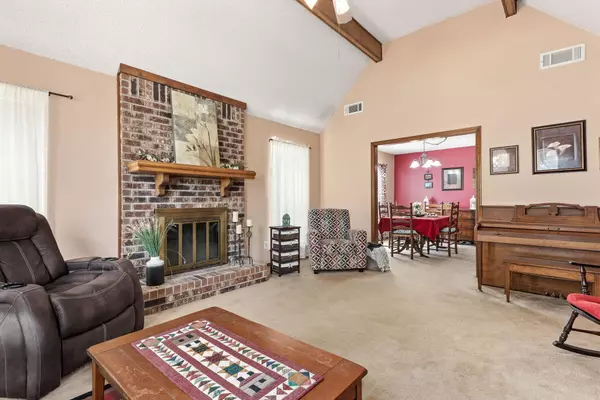$425,000
For more information regarding the value of a property, please contact us for a free consultation.
3 Beds
2 Baths
1,789 SqFt
SOLD DATE : 08/24/2023
Key Details
Property Type Single Family Home
Sub Type Single Family Residence
Listing Status Sold
Purchase Type For Sale
Square Footage 1,789 sqft
Price per Sqft $237
Subdivision Stafford Add
MLS Listing ID 20369949
Sold Date 08/24/23
Style Traditional
Bedrooms 3
Full Baths 2
HOA Y/N None
Year Built 1983
Annual Tax Amount $5,879
Lot Size 0.361 Acres
Acres 0.361
Property Description
Situated in a highly desirable neighborhood, it has convenient access to major highways for easy commuting, award winning schools, shopping centers, parks, and other amenities. Don't miss out on this charming house that boasts a delightful patio, and a refreshing pool that you'll appreciate when you're looking to cool off during these hot summer days! Upon entering the house, you'll immediately notice the warm and inviting atmosphere. The well-designed floor plan maximizes comfort and functionality, making it perfect for family gatherings or those who enjoy entertaining guests. Moving towards the rear of the house, you’ll find a lovely patio area, ideal for enjoying outdoor living and entertaining. The patio provides a seamless transition from the interior to the exterior and offers a tranquil setting allowing you to make the most of the beautiful weather and create lasting memories with family and friends. Sunroom size is not included in the SF of the house. Don't miss out this house.
Location
State TX
County Denton
Community Jogging Path/Bike Path, Park, Playground, Sidewalks
Direction Heading North from 407, turn to Highland Village Road and Turn to Desiree then turn to Donna Circle.
Rooms
Dining Room 1
Interior
Interior Features Decorative Lighting, Eat-in Kitchen, Granite Counters, High Speed Internet Available, Vaulted Ceiling(s), Walk-In Closet(s)
Heating Central, Electric, Fireplace(s), Zoned
Cooling Ceiling Fan(s), Central Air, Electric, Zoned
Flooring Carpet, Tile, Wood
Fireplaces Number 1
Fireplaces Type Brick, Gas Logs, Living Room, Wood Burning
Appliance Dishwasher, Disposal, Electric Range, Gas Water Heater, Microwave
Heat Source Central, Electric, Fireplace(s), Zoned
Laundry Utility Room, Full Size W/D Area, Washer Hookup
Exterior
Exterior Feature Covered Patio/Porch, Rain Gutters, Lighting
Garage Spaces 2.0
Fence Wood
Pool Gunite, In Ground, Outdoor Pool, Other
Community Features Jogging Path/Bike Path, Park, Playground, Sidewalks
Utilities Available City Sewer, City Water, Sidewalk, Underground Utilities
Roof Type Composition
Garage Yes
Private Pool 1
Building
Lot Description Few Trees, Interior Lot, Landscaped, Sprinkler System, Subdivision
Story One
Foundation Slab
Level or Stories One
Structure Type Brick,Siding
Schools
Elementary Schools Highland Village
Middle Schools Briarhill
High Schools Marcus
School District Lewisville Isd
Others
Ownership See Tax
Acceptable Financing Cash, FHA, VA Loan
Listing Terms Cash, FHA, VA Loan
Financing Conventional
Read Less Info
Want to know what your home might be worth? Contact us for a FREE valuation!

Our team is ready to help you sell your home for the highest possible price ASAP

©2024 North Texas Real Estate Information Systems.
Bought with Corey Young • RE/MAX DFW Associates







