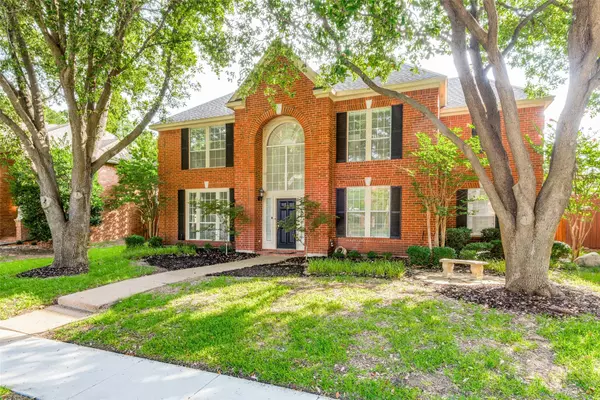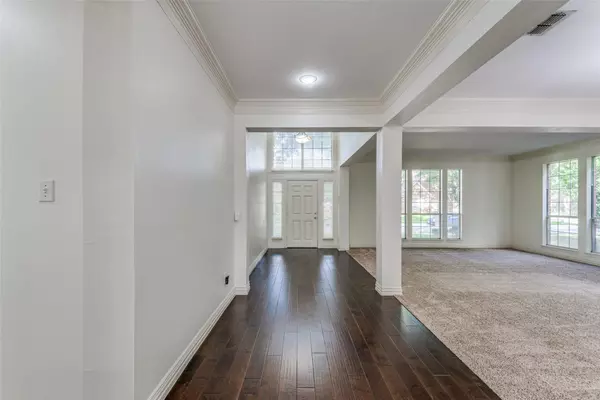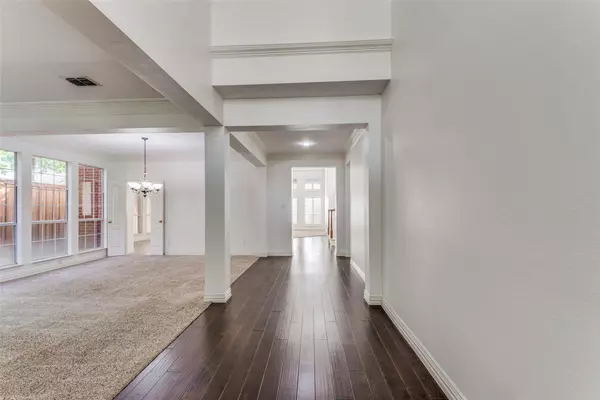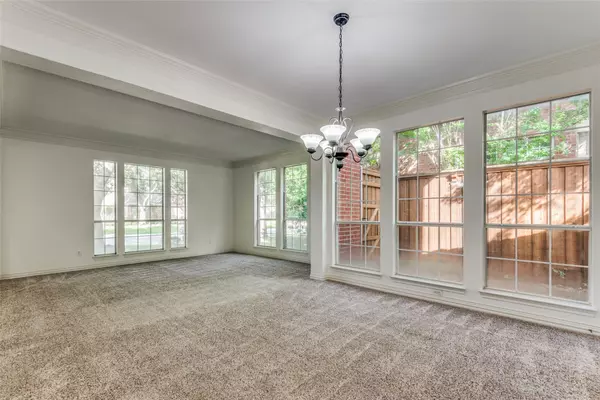$600,000
For more information regarding the value of a property, please contact us for a free consultation.
4 Beds
3 Baths
3,307 SqFt
SOLD DATE : 08/18/2023
Key Details
Property Type Single Family Home
Sub Type Single Family Residence
Listing Status Sold
Purchase Type For Sale
Square Footage 3,307 sqft
Price per Sqft $181
Subdivision Wellington At Preston Meadows Ph Iv
MLS Listing ID 20361738
Sold Date 08/18/23
Style Traditional
Bedrooms 4
Full Baths 2
Half Baths 1
HOA Fees $31/ann
HOA Y/N Mandatory
Year Built 1992
Annual Tax Amount $9,521
Lot Size 7,405 Sqft
Acres 0.17
Property Description
*** BACK ON MARKET - Buyer backed out prior to inspection *** Fantastic two-story home feeding to West Plano Schools is move-in ready. Fresh paint and landscaping make a great first impression as you enter. Home has three living areas, including two-story Family Room. Primary Bedroom is downstairs and has a side courtyard with private access from the Primary. Home has been very well maintained. Every bedroom is spacious with large closets. Plantation Shutters. HVAC - Downstairs 2016; Upstairs 2023. Roof being replaced. Just minutes from Toll Road, Central Expy, PGBT, plus Legacy West shopping and other great shopping & restaurants in Plano! Elementary, Middle, & High Schools are only blocks away!
Location
State TX
County Collin
Community Curbs, Greenbelt, Jogging Path/Bike Path, Park, Playground, Sidewalks
Direction From Legacy Dr go south on Ohio. Turn left on Tennyson. Left on Colonnade. Right on Putnam.
Rooms
Dining Room 2
Interior
Interior Features Built-in Features, Cable TV Available, Chandelier, Double Vanity, Granite Counters, High Speed Internet Available, Kitchen Island, Pantry, Vaulted Ceiling(s), Walk-In Closet(s)
Heating Central, Natural Gas
Cooling Central Air, Electric
Flooring Carpet, Ceramic Tile, Hardwood
Fireplaces Number 1
Fireplaces Type Brick, Family Room, Gas Logs
Equipment Irrigation Equipment
Appliance Dishwasher, Disposal, Electric Cooktop, Electric Oven, Electric Range, Gas Water Heater
Heat Source Central, Natural Gas
Laundry Electric Dryer Hookup, Utility Room, Full Size W/D Area, Washer Hookup
Exterior
Exterior Feature Rain Gutters, Lighting
Garage Spaces 2.0
Fence Back Yard, Wood
Community Features Curbs, Greenbelt, Jogging Path/Bike Path, Park, Playground, Sidewalks
Utilities Available Alley, Cable Available, City Sewer, City Water, Concrete, Curbs, Individual Gas Meter, Individual Water Meter, Underground Utilities
Roof Type Composition
Garage Yes
Building
Lot Description Few Trees, Interior Lot, Landscaped, Sprinkler System, Subdivision
Story Two
Foundation Slab
Level or Stories Two
Structure Type Brick
Schools
Elementary Schools Gulledge
Middle Schools Robinson
High Schools Jasper
School District Plano Isd
Others
Restrictions No Known Restriction(s)
Ownership See offer instructions
Acceptable Financing Cash, Conventional, FHA, VA Loan
Listing Terms Cash, Conventional, FHA, VA Loan
Financing Conventional
Read Less Info
Want to know what your home might be worth? Contact us for a FREE valuation!

Our team is ready to help you sell your home for the highest possible price ASAP

©2025 North Texas Real Estate Information Systems.
Bought with Rebecca Patterson • Keller Williams Realty Allen






