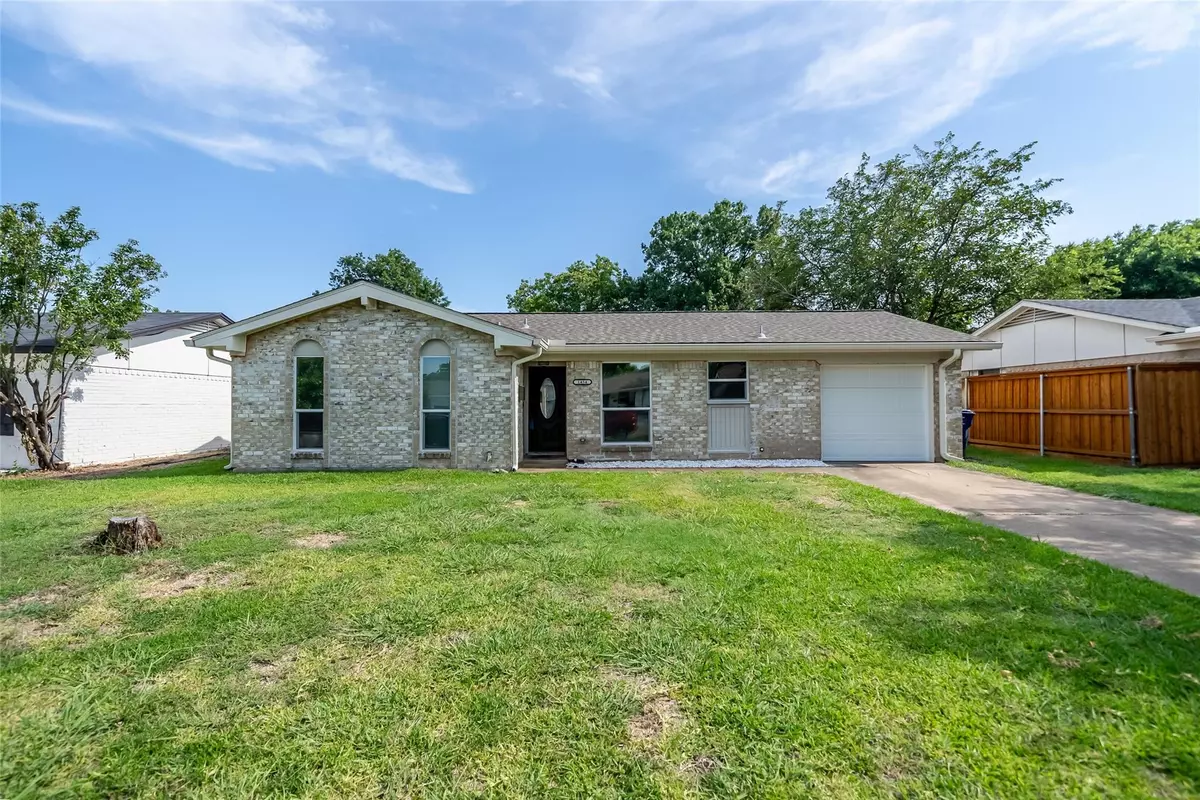$250,000
For more information regarding the value of a property, please contact us for a free consultation.
3 Beds
2 Baths
1,047 SqFt
SOLD DATE : 08/21/2023
Key Details
Property Type Single Family Home
Sub Type Single Family Residence
Listing Status Sold
Purchase Type For Sale
Square Footage 1,047 sqft
Price per Sqft $238
Subdivision Northlake Estates
MLS Listing ID 20385037
Sold Date 08/21/23
Style Traditional
Bedrooms 3
Full Baths 1
Half Baths 1
HOA Y/N None
Year Built 1971
Annual Tax Amount $4,950
Lot Size 7,753 Sqft
Acres 0.178
Property Description
Multiple offers - highest & best July 25 5 pm. MOVE-IN READY single story boasts high energy efficiency with 20 Seer HVAC, solar panels, updated windows and insulation. Enjoy a neutral palette, wood-look flooring and an abundance of natural light. Kitchen offers granite counters, painted cabinets, stainless steel appliances and double sink. Living space with electric furniture-style fireplace and sliding glass doors to backyard. Primary bedroom with ensuite half bath and walk-in closet. Floating vanities in both baths with updated mirrors. NO CARPET! Great storage. HUGE backyard. Ground mounted solar panels results in total $65 combined ALL utility costs per month. NO SOLAR LEASE! Large backyard with wooden fence. 2023 HVAC & ducts, stained fence 2022 Solar panels, 2020 sliding doors 2019 roof, gutters, decking, fascia, soffits, R19 insulation, radiant barrier, garage door 2018 foundation repair, windows. Close to Firewheel Mall and Rowlett Creek Preserve. Buyer to purchase new survey.
Location
State TX
County Dallas
Direction GPS friendly. East on George Bush, south SH 78, east Buckingham Rd to N Country Club Rd, left Bay Shore Drive, home on the right.
Rooms
Dining Room 1
Interior
Interior Features Cable TV Available, Decorative Lighting, Granite Counters, High Speed Internet Available, Pantry, Smart Home System, Walk-In Closet(s)
Heating Active Solar, Central, Electric, Heat Pump
Cooling Ceiling Fan(s), Central Air, Electric, Heat Pump
Flooring Ceramic Tile, Laminate
Fireplaces Type See Remarks
Appliance Dishwasher, Disposal, Electric Range, Electric Water Heater
Heat Source Active Solar, Central, Electric, Heat Pump
Laundry Electric Dryer Hookup, In Garage, Full Size W/D Area, Washer Hookup
Exterior
Garage Spaces 1.0
Fence Wood
Utilities Available Cable Available, City Sewer, City Water, Concrete, Curbs, Individual Water Meter, Sidewalk
Roof Type Composition
Garage Yes
Building
Lot Description Interior Lot
Story One
Foundation Slab
Level or Stories One
Structure Type Brick
Schools
Elementary Schools Choice Of School
Middle Schools Choice Of School
High Schools Choice Of School
School District Garland Isd
Others
Acceptable Financing Cash, Conventional, FHA, VA Loan
Listing Terms Cash, Conventional, FHA, VA Loan
Financing Conventional
Special Listing Condition Survey Available
Read Less Info
Want to know what your home might be worth? Contact us for a FREE valuation!

Our team is ready to help you sell your home for the highest possible price ASAP

©2024 North Texas Real Estate Information Systems.
Bought with Rita Ros • Grand Realty Services


