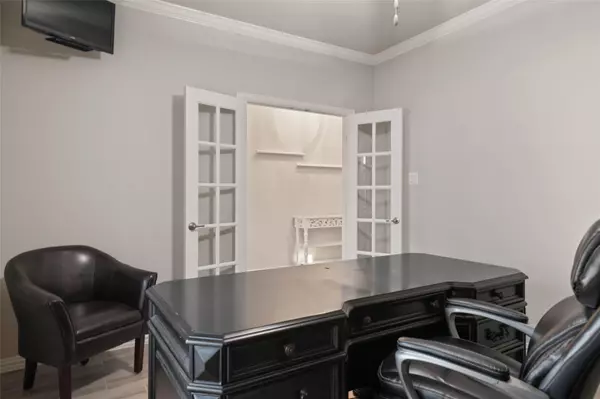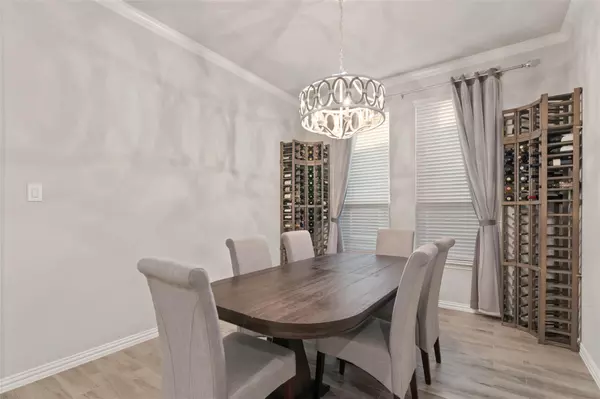$548,000
For more information regarding the value of a property, please contact us for a free consultation.
3 Beds
4 Baths
2,423 SqFt
SOLD DATE : 08/18/2023
Key Details
Property Type Single Family Home
Sub Type Single Family Residence
Listing Status Sold
Purchase Type For Sale
Square Footage 2,423 sqft
Price per Sqft $226
Subdivision The Shores At Hidden Cove Phas
MLS Listing ID 20378957
Sold Date 08/18/23
Style Traditional
Bedrooms 3
Full Baths 2
Half Baths 2
HOA Fees $77/qua
HOA Y/N Mandatory
Year Built 2017
Annual Tax Amount $7,138
Lot Size 6,011 Sqft
Acres 0.138
Property Description
WELCOME HOME! This stunning smart home has all the features and upgrades of a new build. The inviting living space exudes warmth and elegance, and the open floor plan is perfect for entertaining guests or enjoying quality time with family. With just one owner, this home has been beautifully maintained. With modern appliances, ample counter space, and a breakfast bar, the kitchen is a chef's dream. Tons of natural light from the large windows make the home feel bright and airy. The spacious master suite offers a private ensuite bathroom and walk-in closet. The additional bedrooms offer versatility for guest rooms, home offices, or hobby spaces. As a bonus, the upstairs loft includes a half bath, which makes for a perfect guest suite or media room. Whether lounging on the patio under the beautifully lit, custom-built pergola or engaging in outdoor activities, the well-manicured backyard provides endless possibilities.
Don't miss the opportunity to make this incredible house your home!
Location
State TX
County Denton
Community Community Pool
Direction Property is located near the intersection of Stonebrook and Main
Rooms
Dining Room 2
Interior
Interior Features Cable TV Available, Decorative Lighting, Eat-in Kitchen, Flat Screen Wiring, Granite Counters, Kitchen Island, Open Floorplan, Pantry, Smart Home System, Sound System Wiring, Walk-In Closet(s)
Heating Central, Electric, Fireplace(s)
Cooling Ceiling Fan(s), Central Air, Electric, Humidity Control
Flooring Ceramic Tile
Fireplaces Number 1
Fireplaces Type Living Room
Appliance Dishwasher, Disposal, Dryer, Electric Cooktop, Electric Oven, Electric Range, Electric Water Heater, Convection Oven, Double Oven, Washer
Heat Source Central, Electric, Fireplace(s)
Laundry Electric Dryer Hookup, Utility Room, Full Size W/D Area, Washer Hookup
Exterior
Garage Spaces 2.0
Carport Spaces 2
Community Features Community Pool
Utilities Available City Sewer, City Water
Roof Type Composition
Garage Yes
Building
Story One and One Half
Foundation Slab
Level or Stories One and One Half
Structure Type Brick,Rock/Stone
Schools
Elementary Schools Hackberry
Middle Schools Lowell Strike
High Schools Little Elm
School District Little Elm Isd
Others
Ownership Rex and Tammy Brickhouse
Acceptable Financing Cash, Conventional, FHA, VA Loan, Other
Listing Terms Cash, Conventional, FHA, VA Loan, Other
Financing VA
Read Less Info
Want to know what your home might be worth? Contact us for a FREE valuation!

Our team is ready to help you sell your home for the highest possible price ASAP

©2024 North Texas Real Estate Information Systems.
Bought with Chris Cauda • Keller Williams Realty







