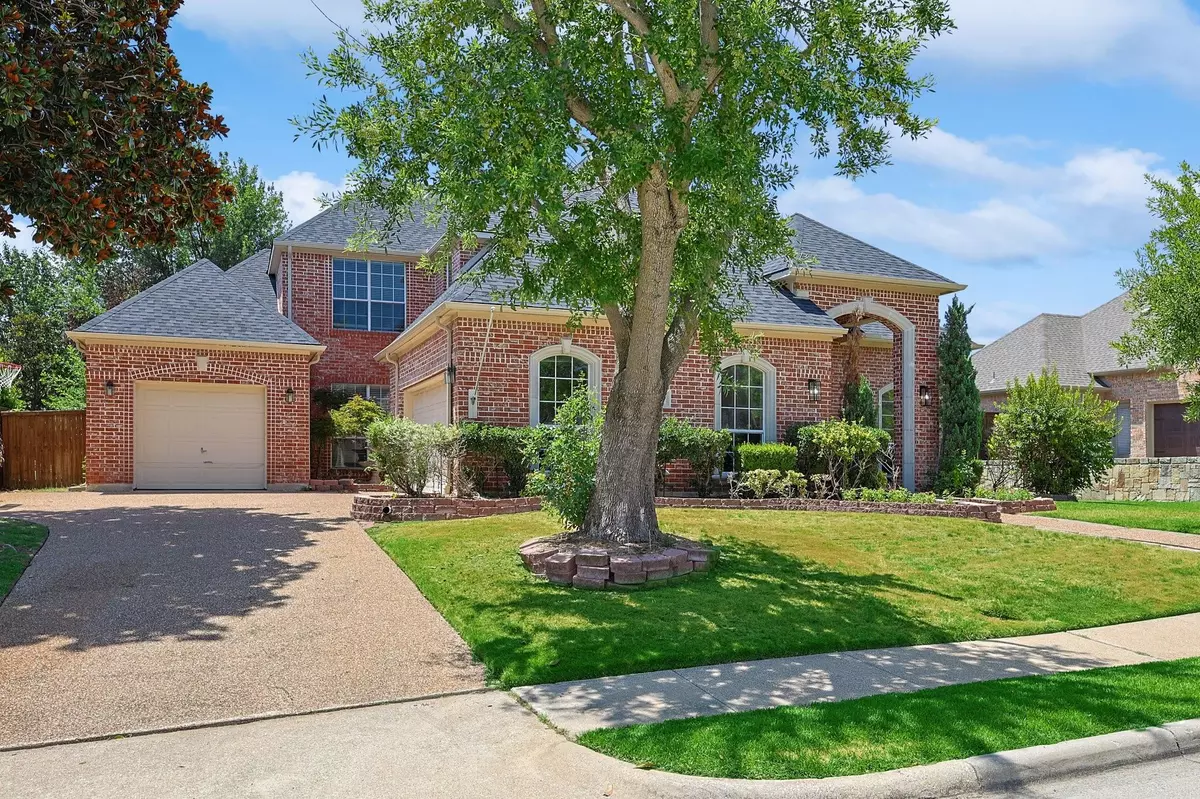$895,000
For more information regarding the value of a property, please contact us for a free consultation.
4 Beds
4 Baths
3,803 SqFt
SOLD DATE : 08/15/2023
Key Details
Property Type Single Family Home
Sub Type Single Family Residence
Listing Status Sold
Purchase Type For Sale
Square Footage 3,803 sqft
Price per Sqft $235
Subdivision Carriage Glenn At Bridlewood
MLS Listing ID 20383971
Sold Date 08/15/23
Style Traditional
Bedrooms 4
Full Baths 3
Half Baths 1
HOA Fees $91/ann
HOA Y/N Mandatory
Year Built 1997
Annual Tax Amount $12,663
Lot Size 10,890 Sqft
Acres 0.25
Property Description
Sanders CUSTOM totally updated Bridlewood home on quiet cul de sac. Hand scraped wood thru out first floor and on stairs. Remodeled kitchen, brand new master bath with huge shower and custom soft close cabinets, updated guest bathrooms, iron front door, stacked stone wall in dining room, curved staircase with iron spindles, pool size back yard, fresh paint in almost every room, 3 tier master closet, mounted tv’s in multiple rooms, HUGE walk in attic, overhead garage storage shelving. Too many features to list. BRAND NEW ROOF!! Master plus home office down, 3 beds and game room up. 8 ft BOB fence, sprinkler system, 3 car garage. Award winning schools, close to shopping, dining and DFW. Great golf course community with tennis, pickleball, multiple pools and work out room. Terrific family neighborhood, low FM taxes. Come see!! Owner agent. Call with any questions.
Location
State TX
County Denton
Community Community Pool, Fitness Center, Golf, Horse Facilities, Restaurant, Sidewalks, Tennis Court(S)
Direction Main/1171 into flower mound, north on Auburn, second right is Austin Ct, second house on right
Rooms
Dining Room 2
Interior
Interior Features Cable TV Available, Double Vanity, Granite Counters, High Speed Internet Available, Kitchen Island, Open Floorplan, Pantry, Sound System Wiring, Walk-In Closet(s)
Heating Central
Cooling Ceiling Fan(s), Central Air, Evaporative Cooling, Multi Units, Zoned
Flooring Carpet, Ceramic Tile, Wood
Fireplaces Number 1
Fireplaces Type Family Room
Appliance Dishwasher, Disposal, Electric Cooktop, Electric Oven, Gas Water Heater, Double Oven, Refrigerator, Vented Exhaust Fan
Heat Source Central
Laundry Electric Dryer Hookup, Utility Room, Full Size W/D Area, Washer Hookup
Exterior
Garage Spaces 3.0
Fence Back Yard, Rock/Stone, Wood
Community Features Community Pool, Fitness Center, Golf, Horse Facilities, Restaurant, Sidewalks, Tennis Court(s)
Utilities Available Cable Available, City Sewer, City Water, Curbs, Electricity Connected, Individual Gas Meter, Phone Available, Sidewalk
Roof Type Composition
Garage Yes
Building
Lot Description Cul-De-Sac, Few Trees, Interior Lot, Sprinkler System, Subdivision
Story Two
Foundation Slab
Level or Stories Two
Structure Type Brick,Fiber Cement
Schools
Elementary Schools Bridlewood
Middle Schools Clayton Downing
High Schools Marcus
School District Lewisville Isd
Others
Restrictions Deed
Ownership See agent
Acceptable Financing Cash, Conventional
Listing Terms Cash, Conventional
Financing Cash
Special Listing Condition Deed Restrictions, Owner/ Agent, Survey Available
Read Less Info
Want to know what your home might be worth? Contact us for a FREE valuation!

Our team is ready to help you sell your home for the highest possible price ASAP

©2024 North Texas Real Estate Information Systems.
Bought with Lauren Mccullough • C21 Fine Homes Judge Fite


