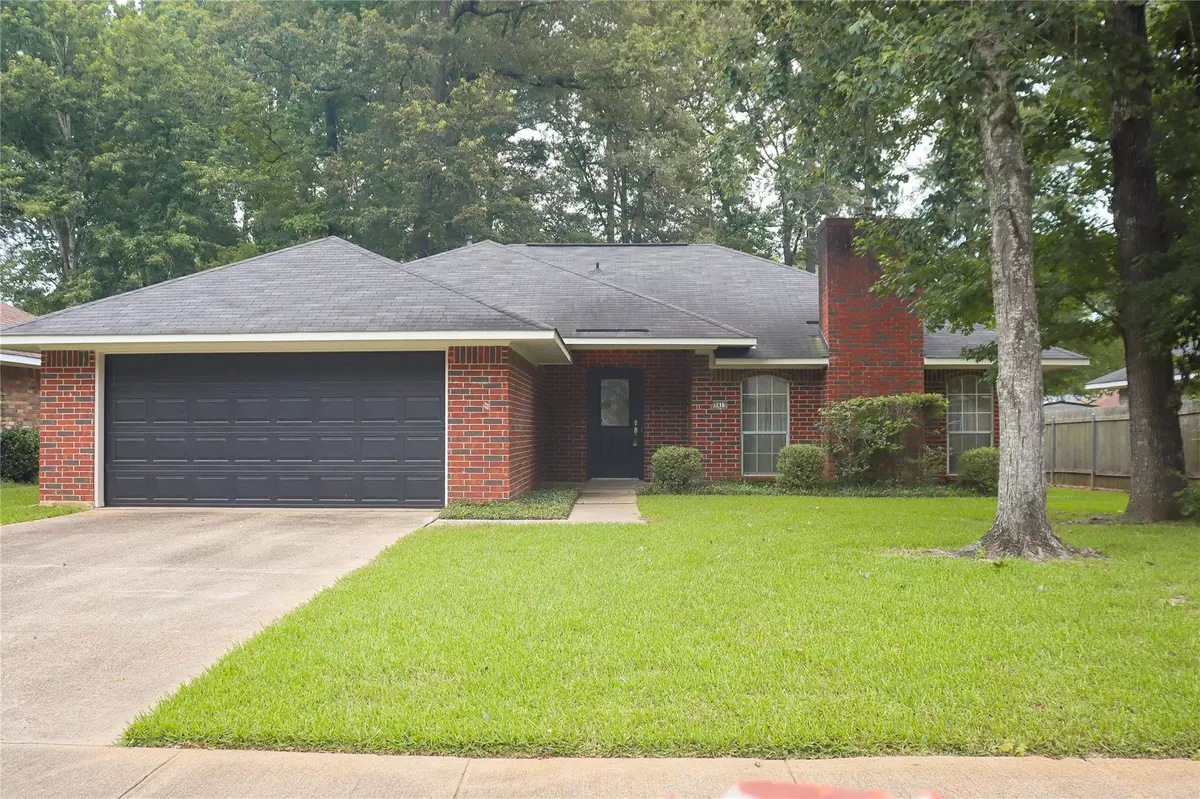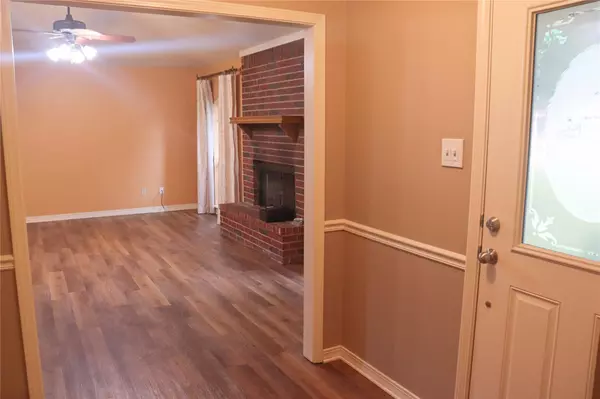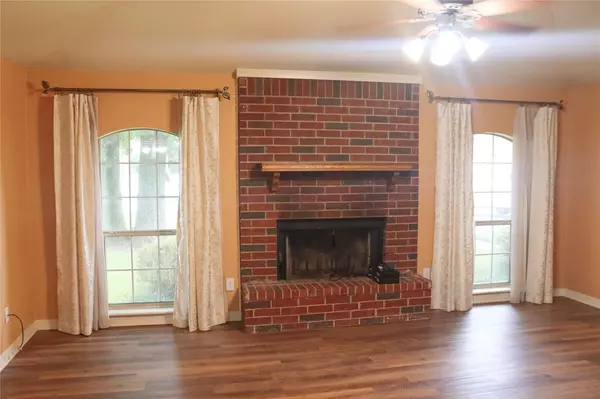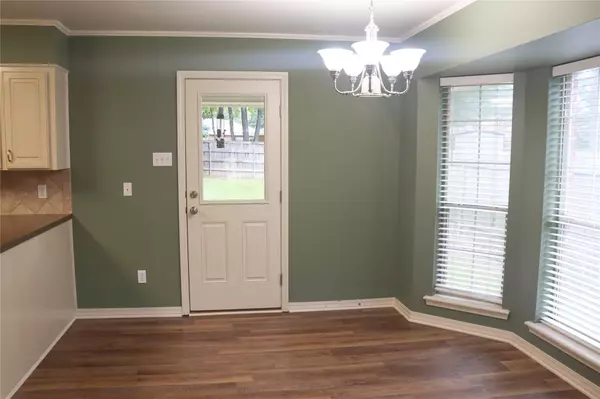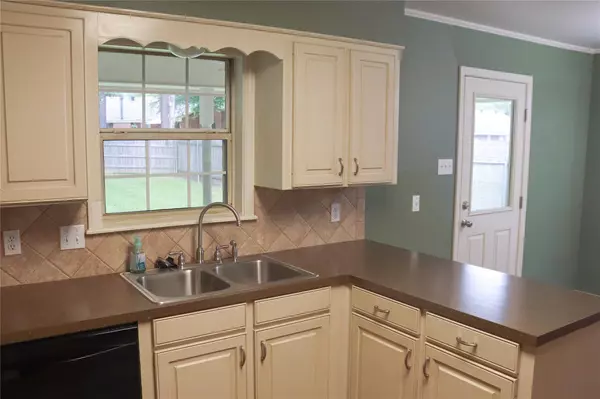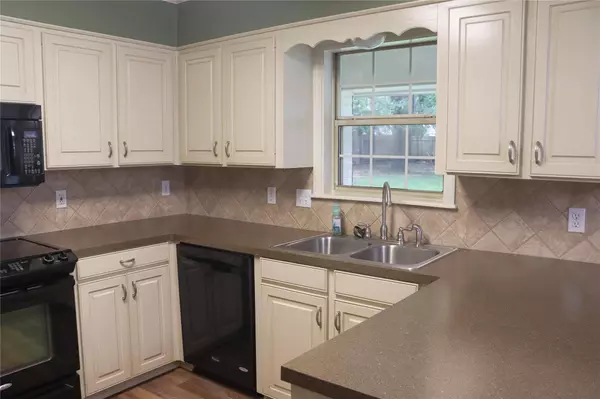$220,000
For more information regarding the value of a property, please contact us for a free consultation.
3 Beds
2 Baths
1,564 SqFt
SOLD DATE : 08/15/2023
Key Details
Property Type Single Family Home
Sub Type Single Family Residence
Listing Status Sold
Purchase Type For Sale
Square Footage 1,564 sqft
Price per Sqft $140
Subdivision New Castle
MLS Listing ID 20357716
Sold Date 08/15/23
Bedrooms 3
Full Baths 2
HOA Fees $5/ann
HOA Y/N Voluntary
Year Built 1988
Lot Size 10,890 Sqft
Acres 0.25
Property Description
Location, Location, Location! Whether your first or forever home I have two words: Charming & Captivating! This home is located in Newcastle, a cherished neighborhood in SW Shreveport. The spacious & well-kept homes along it's streets, with their well looked-after yards leaves you with a feeling of nostalgic safety at its finest. It's perfect for those who want to live a quieter life and still have quick access to other parts of the city. With the privacy of your backyard, you can host any event or gather around the all brick fireplace for cozy winters. With 3 nice sized bedrooms and 2 full baths there is room for you to grow into this 1,564 sq ft home. It is less than a quarter mile from I-20, & is situated on Bert Koons Industrial loop. These two major corridors allow residents to get to anywhere with speed and efficiency. They also provide unparalleled convenience in terms of shopping, dining, medical care, and schools. 9419 Ashmont Street is a gem, at the heart of it all.
Location
State LA
County Caddo
Community Curbs, Sidewalks
Direction Follow GPS for best direction. Enter New Castle subdivision, continue straight, make a right on Lytham, turn left onto Ashmont, & your destination will be on the left hand side.
Rooms
Dining Room 1
Interior
Interior Features Eat-in Kitchen, Vaulted Ceiling(s)
Heating Central
Cooling Central Air
Fireplaces Number 1
Fireplaces Type Brick
Appliance Dishwasher, Dryer, Electric Cooktop, Microwave, Refrigerator, Washer
Heat Source Central
Laundry Utility Room, Washer Hookup
Exterior
Exterior Feature Covered Patio/Porch, Private Yard
Garage Spaces 1.0
Fence Fenced, Privacy, Wood
Pool Diving Board
Community Features Curbs, Sidewalks
Utilities Available City Sewer, City Water, Electricity Available, Individual Gas Meter, Individual Water Meter, Sidewalk
Roof Type Shingle
Garage Yes
Building
Story One
Level or Stories One
Structure Type Brick
Schools
Elementary Schools Caddo Isd Schools
Middle Schools Caddo Isd Schools
High Schools Caddo Isd Schools
School District Caddo Psb
Others
Ownership Cynthia Steinmetz
Acceptable Financing Contact Agent
Listing Terms Contact Agent
Financing FHA
Read Less Info
Want to know what your home might be worth? Contact us for a FREE valuation!

Our team is ready to help you sell your home for the highest possible price ASAP

©2025 North Texas Real Estate Information Systems.
Bought with Renee Rachal • Keller Williams Northwest

