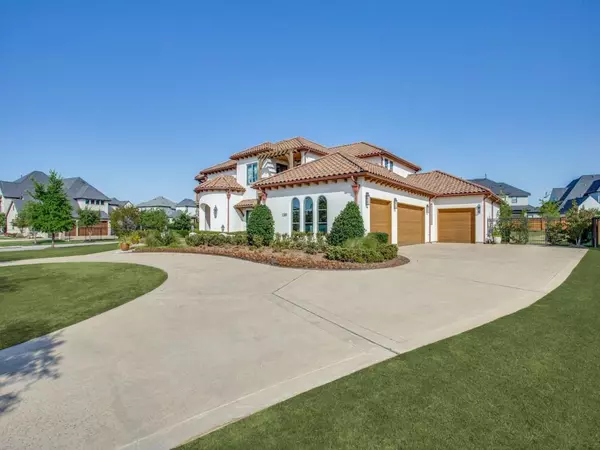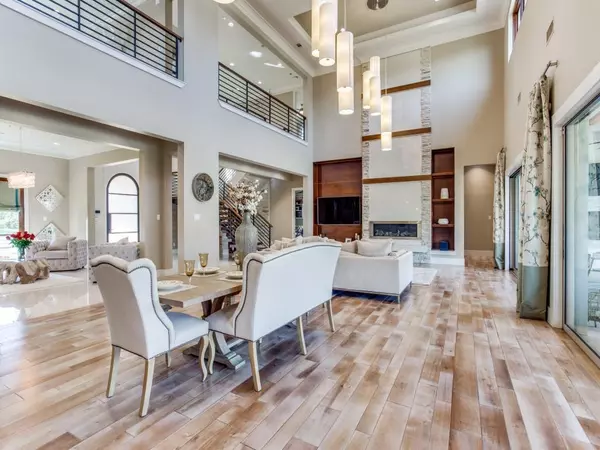$3,145,000
For more information regarding the value of a property, please contact us for a free consultation.
5 Beds
6 Baths
6,387 SqFt
SOLD DATE : 08/10/2023
Key Details
Property Type Single Family Home
Sub Type Single Family Residence
Listing Status Sold
Purchase Type For Sale
Square Footage 6,387 sqft
Price per Sqft $492
Subdivision Carillon Ph 5B
MLS Listing ID 20187627
Sold Date 08/10/23
Style Mid-Century Modern
Bedrooms 5
Full Baths 5
Half Baths 1
HOA Fees $158/ann
HOA Y/N Mandatory
Year Built 2015
Annual Tax Amount $35,203
Lot Size 0.602 Acres
Acres 0.602
Property Description
Rare lakefront opportunity in Carillon! Winner of the 2015 Fort Worth Magazine Dream Home. This Contemporary Modern sits on an expansive corner lot measuring well over half of an acre. Builder spared no expense throughout in this Atwood Custom Home. Main living area boasts 22 foot ceilings and two 15 foot wide sliding glass pocket doors for an indoor outdoor blend perfect for entertaining. Retractable sunscreens allow you to enclose the cedar covered back patio. Soft tones provide the feeling of tranquility throughout the home. Owner's suite fills with natural light and airflow through multiple picture frame and casement windows. Calming tones continue in kitchen where you'll find Thermador appliances hidden behind the cabinet panels, an immense 280 bottle custom wine fridge, quartzite counters, and a passthrough butler's pantry. Entertain easily with a nearly 700 square foot first floor media with built in bar and direct access to backyard pool area!
Location
State TX
County Tarrant
Community Club House, Community Pool, Community Sprinkler, Greenbelt, Jogging Path/Bike Path, Park, Playground
Direction Use GPS - From114, north on Carroll, left on Lake Carillon. Home is on the right.
Rooms
Dining Room 1
Interior
Interior Features Built-in Wine Cooler, Cable TV Available, Decorative Lighting, Flat Screen Wiring, High Speed Internet Available, Smart Home System, Vaulted Ceiling(s), Wet Bar
Heating Central, Electric
Cooling Ceiling Fan(s), Central Air, Electric
Flooring Carpet, Ceramic Tile, Marble, Stone, Wood
Fireplaces Number 2
Fireplaces Type Decorative, Gas Logs, Stone
Appliance Built-in Refrigerator, Commercial Grade Range, Disposal, Electric Oven, Gas Cooktop, Ice Maker, Microwave, Double Oven, Plumbed For Gas in Kitchen, Refrigerator, Tankless Water Heater, Vented Exhaust Fan
Heat Source Central, Electric
Laundry Electric Dryer Hookup, Full Size W/D Area
Exterior
Exterior Feature Balcony, Covered Patio/Porch, Fire Pit, Rain Gutters, Lighting
Garage Spaces 4.0
Fence Wood, Wrought Iron
Pool Gunite, Heated, In Ground, Lap, Pool Sweep, Pool/Spa Combo, Salt Water, Water Feature
Community Features Club House, Community Pool, Community Sprinkler, Greenbelt, Jogging Path/Bike Path, Park, Playground
Utilities Available City Sewer, City Water, Curbs
Roof Type Slate,Tile
Garage Yes
Private Pool 1
Building
Lot Description Corner Lot, Few Trees, Landscaped, Lrg. Backyard Grass, Park View, Sprinkler System, Subdivision, Water/Lake View
Story Two
Foundation Slab
Level or Stories Two
Structure Type Rock/Stone,Stucco
Schools
Elementary Schools Johnson
Middle Schools Carroll
High Schools Carroll
School District Carroll Isd
Others
Ownership See Tax
Acceptable Financing Cash, Conventional
Listing Terms Cash, Conventional
Financing Conventional
Read Less Info
Want to know what your home might be worth? Contact us for a FREE valuation!

Our team is ready to help you sell your home for the highest possible price ASAP

©2025 North Texas Real Estate Information Systems.
Bought with Samba Avirneni • Mersal Realty






