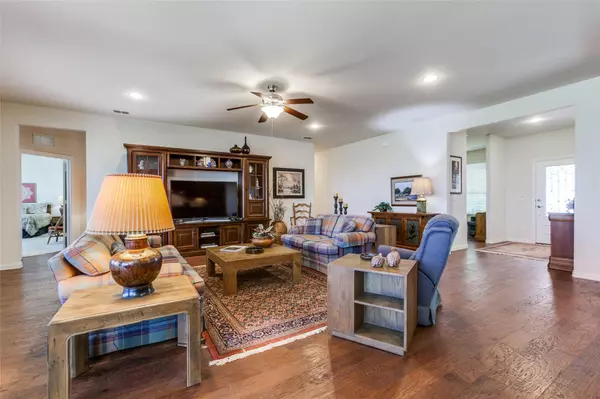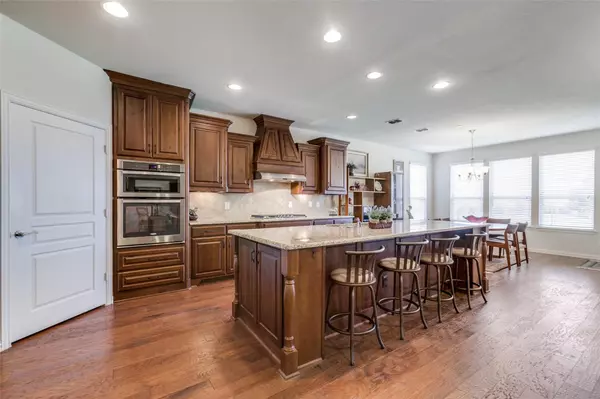$649,900
For more information regarding the value of a property, please contact us for a free consultation.
2 Beds
3 Baths
2,346 SqFt
SOLD DATE : 08/09/2023
Key Details
Property Type Single Family Home
Sub Type Single Family Residence
Listing Status Sold
Purchase Type For Sale
Square Footage 2,346 sqft
Price per Sqft $277
Subdivision Frisco Lakes By Del Webb Villa
MLS Listing ID 20338880
Sold Date 08/09/23
Style Traditional
Bedrooms 2
Full Baths 2
Half Baths 1
HOA Fees $150/qua
HOA Y/N Mandatory
Year Built 2015
Annual Tax Amount $11,615
Lot Size 8,494 Sqft
Acres 0.195
Lot Dimensions 65 x 120
Property Description
Premium golf course lot with beautiful views from living room, kitchen, bedroom. Relax and watch the golfers in the private screened covered patio. Open Dunwoody Way floor plan makes entertaining easy and shows off the spacious kitchen with oversized island, plenty of cabinets, walk in pantry, stainless appliances and gas stove. The must-see primary suite has views of golf course & features a large bathroom with double sinks, soaker tub, separate shower and huge walk-in closet. Split second bedroom has ensuite full bath perfect for guests. Front study-flex room currently used as an office but can be a 2nd living area, TV room or formal dining room. Oversized garage has space for 3 cars or golf cart. 55+ community. Enjoy wonderful neighborhood amenities including 3 community centers with group activities, indoor & outdoor pools, fitness centers, Pickleball, tennis, indoor walking track, public golf course & more.
Location
State TX
County Denton
Community Club House, Community Pool, Community Sprinkler, Curbs, Fitness Center, Golf, Greenbelt, Jogging Path/Bike Path, Perimeter Fencing, Pool, Restaurant, Sidewalks, Spa, Tennis Court(S)
Direction North on North Dallas Tollway, left on Lebanon Rd, right on FM 423, left on Del Webb Blvd, left on Frisco Lakes Dr, right on Crown Park Ln, right on Marsalis Ln, left on Rolling Meadow Rd.
Rooms
Dining Room 2
Interior
Interior Features Decorative Lighting, Eat-in Kitchen, Granite Counters, Kitchen Island, Open Floorplan, Pantry, Vaulted Ceiling(s), Walk-In Closet(s)
Heating Central, ENERGY STAR Qualified Equipment
Cooling Ceiling Fan(s), Central Air, ENERGY STAR Qualified Equipment
Flooring Carpet, Ceramic Tile, Hardwood
Appliance Dishwasher, Disposal, Electric Oven, Gas Cooktop, Gas Water Heater, Microwave, Refrigerator, Tankless Water Heater, Vented Exhaust Fan
Heat Source Central, ENERGY STAR Qualified Equipment
Laundry Electric Dryer Hookup, Utility Room, Full Size W/D Area, Washer Hookup
Exterior
Exterior Feature Covered Patio/Porch, Rain Gutters
Garage Spaces 3.0
Fence Wrought Iron
Community Features Club House, Community Pool, Community Sprinkler, Curbs, Fitness Center, Golf, Greenbelt, Jogging Path/Bike Path, Perimeter Fencing, Pool, Restaurant, Sidewalks, Spa, Tennis Court(s)
Utilities Available City Sewer, City Water, Underground Utilities
Garage Yes
Building
Lot Description Adjacent to Greenbelt, Interior Lot, Landscaped, Lrg. Backyard Grass, Many Trees, On Golf Course, Sprinkler System, Subdivision
Story One
Foundation Slab
Level or Stories One
Schools
Elementary Schools Hackberry
Middle Schools Lowell Strike
High Schools Little Elm
School District Little Elm Isd
Others
Ownership See Agent
Acceptable Financing Cash, Conventional, VA Loan
Listing Terms Cash, Conventional, VA Loan
Financing Conventional
Special Listing Condition Owner/ Agent, Survey Available
Read Less Info
Want to know what your home might be worth? Contact us for a FREE valuation!

Our team is ready to help you sell your home for the highest possible price ASAP

©2024 North Texas Real Estate Information Systems.
Bought with Jacy Pitt • Pitt Realty







