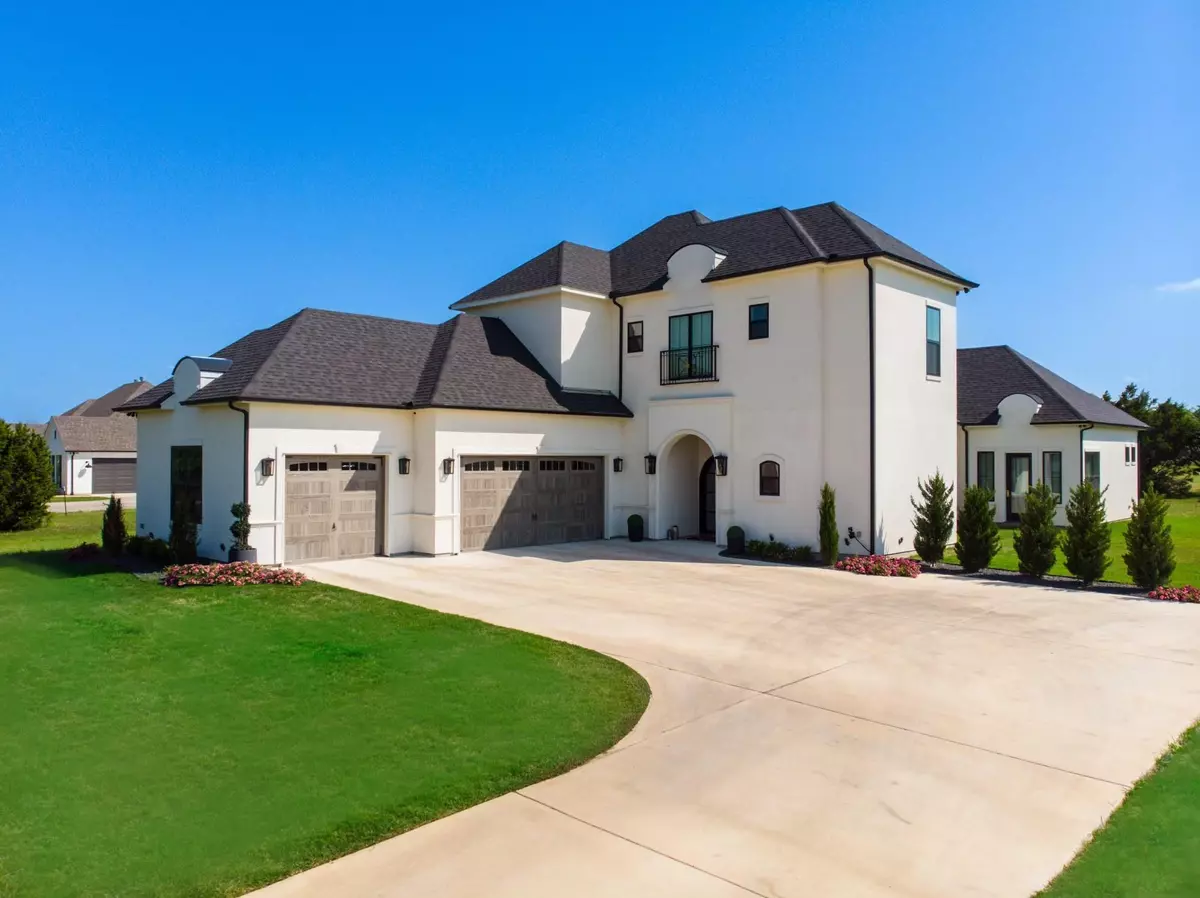$799,900
For more information regarding the value of a property, please contact us for a free consultation.
4 Beds
4 Baths
3,108 SqFt
SOLD DATE : 08/07/2023
Key Details
Property Type Single Family Home
Sub Type Single Family Residence
Listing Status Sold
Purchase Type For Sale
Square Footage 3,108 sqft
Price per Sqft $257
Subdivision Juniper Estates Ph 1
MLS Listing ID 20241656
Sold Date 08/07/23
Style French
Bedrooms 4
Full Baths 3
Half Baths 1
HOA Y/N None
Year Built 2021
Annual Tax Amount $10,042
Lot Size 2.000 Acres
Acres 2.0
Property Description
MOTIVATED SELLERS!
STUNNING, UNIQUE and ONE OF A KIND are just a few words that describe this 3100 sq. ft. custom home built in 2021. From the front door to the staircase carpet to the exquisite lighting, this home is amazing. SO much thought and detail put into the floorplan, design, and decor. This immaculate property sits on 2 acres in a peaceful, yet convenient, area of Decatur. The upgrades on this home include, epoxy garage floors, commercial water softener, security cameras, quartz countertops throughout, slate floor to ceiling fireplace, wiring for pool and hot tub and SO MANY MORE. This 4 bedroom, 3.5 bath home with an office and upstairs bonus area is just waiting for a new family. The home offers many large windows making for beautiful views from every room. THIS IS A MUST SEE!!!
Pre- qualification approval required with offer. All measurements to be verified by buyer.
Location
State TX
County Wise
Direction From Decatur take FM 730 North. Turn right left on Old Decatur Road and it is the 2nd property on the left. GPS friendly.
Rooms
Dining Room 1
Interior
Interior Features Built-in Features, Cable TV Available, Cathedral Ceiling(s), Decorative Lighting, Double Vanity, Flat Screen Wiring, Granite Counters, High Speed Internet Available, Kitchen Island, Natural Woodwork, Open Floorplan, Paneling, Pantry, Wainscoting, Walk-In Closet(s)
Heating Central
Cooling Central Air
Flooring Carpet, Luxury Vinyl Plank, Tile
Fireplaces Number 2
Fireplaces Type Family Room, Gas Logs, Gas Starter, Outside
Appliance Dishwasher, Disposal, Gas Cooktop, Gas Oven, Double Oven, Tankless Water Heater, Water Softener
Heat Source Central
Exterior
Garage Spaces 3.0
Fence Barbed Wire, Pipe, Other
Utilities Available All Weather Road, Outside City Limits, Private Sewer, Private Water, Propane, Septic, Well
Roof Type Composition
Garage Yes
Building
Lot Description Acreage, Cleared, Few Trees, Landscaped, Sprinkler System
Story Two
Foundation Slab
Level or Stories Two
Structure Type Stucco
Schools
Elementary Schools Rann
Middle Schools Mccarroll
High Schools Decatur
School District Decatur Isd
Others
Restrictions None
Ownership Bates
Acceptable Financing Cash, Conventional, Lease Back, Texas Vet, VA Loan
Listing Terms Cash, Conventional, Lease Back, Texas Vet, VA Loan
Financing Contract
Special Listing Condition Aerial Photo, Survey Available
Read Less Info
Want to know what your home might be worth? Contact us for a FREE valuation!

Our team is ready to help you sell your home for the highest possible price ASAP

©2024 North Texas Real Estate Information Systems.
Bought with Michael Murphy • Parker Properties Real Estate


