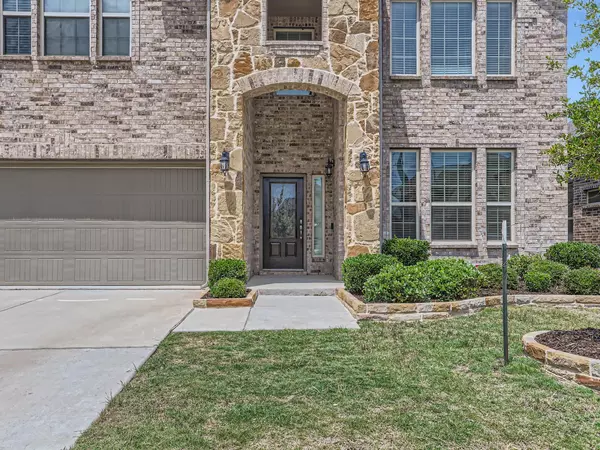$459,999
For more information regarding the value of a property, please contact us for a free consultation.
4 Beds
3 Baths
2,917 SqFt
SOLD DATE : 08/07/2023
Key Details
Property Type Single Family Home
Sub Type Single Family Residence
Listing Status Sold
Purchase Type For Sale
Square Footage 2,917 sqft
Price per Sqft $157
Subdivision Paloma Creek Lakevie
MLS Listing ID 20347900
Sold Date 08/07/23
Style Traditional
Bedrooms 4
Full Baths 3
HOA Fees $37/mo
HOA Y/N Mandatory
Year Built 2017
Annual Tax Amount $9,317
Lot Size 5,488 Sqft
Acres 0.126
Property Description
Click the Virtual Tour link to view the 3D walkthrough. Welcome home to this amazing community! With 4 swimming pools, 2 gyms, 2 parks, and 2 clubhouses, you'll have endless opportunities for relaxation, fitness, and recreation. This home is move-in ready, lovingly maintained, and boasts refreshed interior paint. Dark cabinetry in the kitchen perfectly complements the beautiful granite countertops, while stainless steel appliances and gas cooking provide a high-end culinary experience. It seamlessly opens out to the living room, which is flooded with natural light, creating a warm and welcoming space. Upstairs, you'll find a versatile loft area and a bonus room that can be easily transformed into a dedicated media room. The fenced backyard is perfect for outdoor gatherings and offers a covered patio, providing shade and a comfortable space to enjoy the outdoors. Don't miss the opportunity to make this incredible house your home!
Location
State TX
County Denton
Community Club House, Community Pool, Curbs, Fitness Center, Lake, Park, Sidewalks
Direction Head north on Dallas North Tollway N. Take the exit toward Dallas Pkwy, turn left onto W University Dr. Turn left onto S Paloma Creek Blvd. Turn right onto Lake Summit Dr. Turn left at the 1st cross street onto Lake Pine Dr. Home on the right.
Rooms
Dining Room 2
Interior
Interior Features Cable TV Available, Decorative Lighting, Double Vanity, Granite Counters, High Speed Internet Available, Kitchen Island, Loft, Pantry, Walk-In Closet(s)
Heating Central
Cooling Ceiling Fan(s), Central Air
Flooring Carpet, Tile
Fireplaces Number 1
Fireplaces Type Living Room
Appliance Dishwasher, Disposal, Gas Range, Microwave
Heat Source Central
Laundry Utility Room, On Site
Exterior
Exterior Feature Covered Patio/Porch, Rain Gutters, Private Yard
Garage Spaces 2.0
Fence Back Yard, Fenced, Wood
Community Features Club House, Community Pool, Curbs, Fitness Center, Lake, Park, Sidewalks
Utilities Available Cable Available, City Sewer, City Water, Concrete, Curbs, Electricity Available, Phone Available, Sewer Available, Sidewalk
Roof Type Composition
Garage Yes
Building
Lot Description Interior Lot, Landscaped, Lrg. Backyard Grass, Subdivision
Story Two
Foundation Slab
Level or Stories Two
Structure Type Brick,Rock/Stone,Siding
Schools
Elementary Schools Oak Point
Middle Schools Jerry Walker
High Schools Little Elm
School District Little Elm Isd
Others
Restrictions Deed
Ownership Rachana Chapagai & Dilip Yogi
Acceptable Financing Cash, Conventional, FHA, VA Loan
Listing Terms Cash, Conventional, FHA, VA Loan
Financing Conventional
Special Listing Condition Survey Available
Read Less Info
Want to know what your home might be worth? Contact us for a FREE valuation!

Our team is ready to help you sell your home for the highest possible price ASAP

©2024 North Texas Real Estate Information Systems.
Bought with Gloria Keiderling • Competitive Edge Realty LLC







