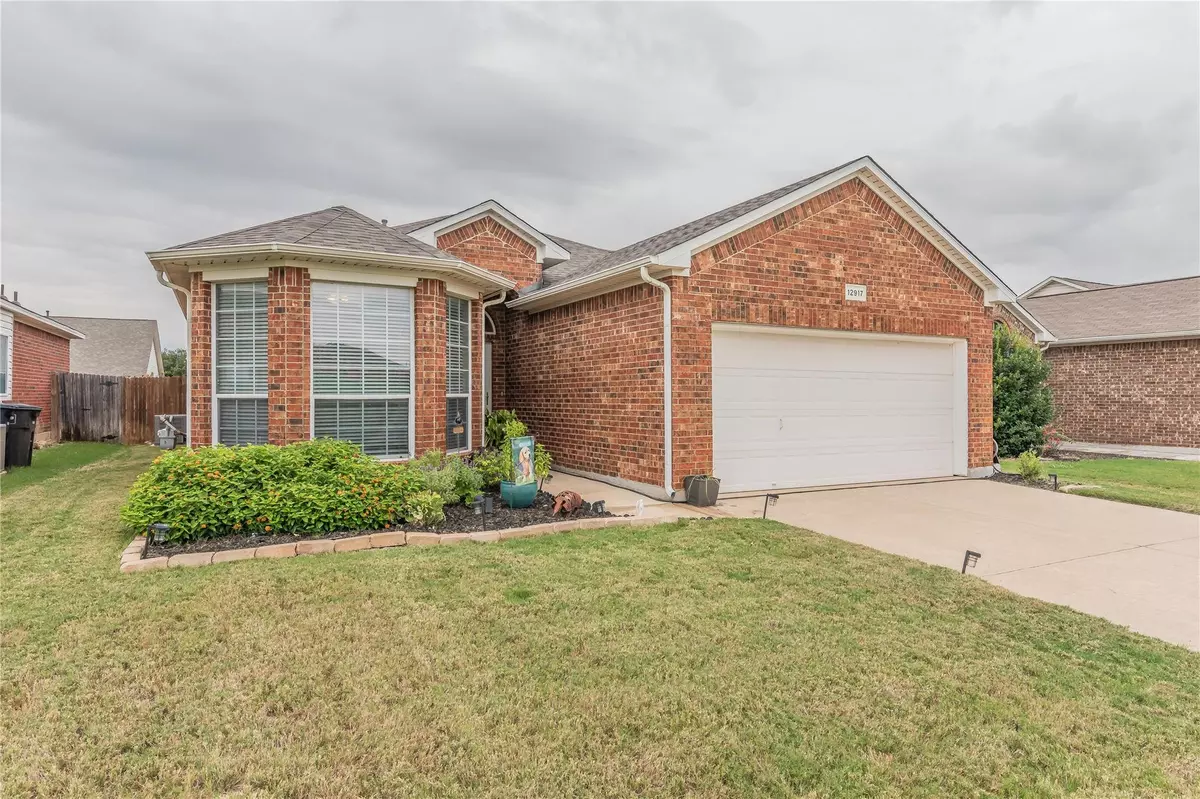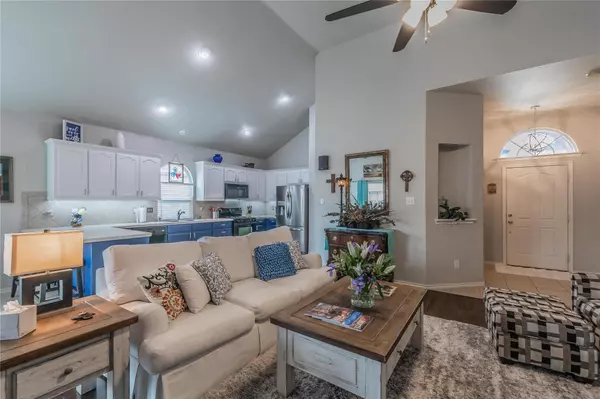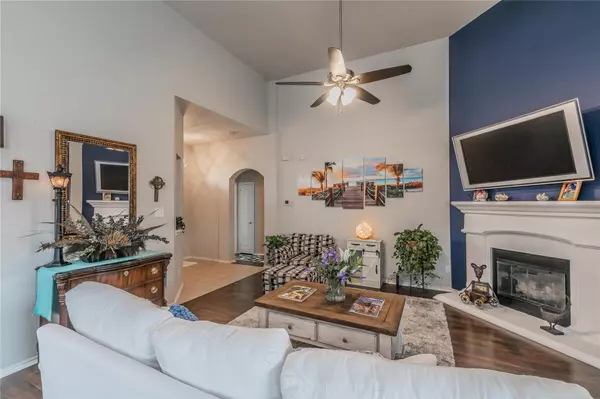$350,000
For more information regarding the value of a property, please contact us for a free consultation.
3 Beds
2 Baths
1,524 SqFt
SOLD DATE : 07/27/2023
Key Details
Property Type Single Family Home
Sub Type Single Family Residence
Listing Status Sold
Purchase Type For Sale
Square Footage 1,524 sqft
Price per Sqft $229
Subdivision Mc Pherson Ranch
MLS Listing ID 20357665
Sold Date 07/27/23
Style Traditional
Bedrooms 3
Full Baths 2
HOA Fees $43/ann
HOA Y/N Mandatory
Year Built 2005
Lot Size 5,488 Sqft
Acres 0.126
Property Description
MOVE IN READY home in McPherson Ranch across the street from park w-walking track, huge green area & PLAYGROUND. Like to cook? This chefs kitchen w-GAS RANGE & OVEN is sure to please. Breakfast bar for easy serving, over 20 cabinets, 10 drawers, HUGE counter space plus window at the sink. Front storm door with heavy duty locking. Living area has tall ceilings and centers around gas fireplace with gorgeous accent wall, art niche. Primary BR easily holds KS furniture, has bump-out decorative entry into bathroom w-separate shower+soaking-jet tub, cabinet added in private toilet. Room for everything in oversized closet. Two secondary bedrooms split from master for privacy. Liv room has new ceiling fan & light, new chandelier, neutral grey paint thru-out; newer carpet in bedrooms. Large covered patio w-ambient lighting around. NEW ROOF & gutters Aug '22 makes a difference on insurance premium$. Storage racks added in garage w-keyless entry. Light & bright open concept w-MUCH natural light
Location
State TX
County Tarrant
Community Community Pool, Fishing, Greenbelt, Jogging Path/Bike Path, Lake, Park, Playground, Pool, Sidewalks
Direction Convenient location near Alliance, Roanoke, Keller, Heritage. 15 minutes to Southlake, 20 to Grapevine, DFW Airport. Tanger outlets & TMS 20 minutes. Neighborhood offers 2 pools, one just for the little ones with splash buckets, basketball court, picnic tables, pond, walking trails around community
Rooms
Dining Room 1
Interior
Interior Features Cable TV Available, Flat Screen Wiring, High Speed Internet Available, Open Floorplan, Vaulted Ceiling(s), Walk-In Closet(s)
Heating Central, Natural Gas
Cooling Ceiling Fan(s), Central Air
Flooring Carpet, Ceramic Tile, Simulated Wood
Fireplaces Number 1
Fireplaces Type Gas, Gas Logs, Gas Starter, Living Room
Appliance Dishwasher, Disposal, Dryer, Gas Cooktop, Gas Oven, Gas Range, Gas Water Heater, Ice Maker, Microwave, Refrigerator, Washer
Heat Source Central, Natural Gas
Laundry Electric Dryer Hookup, Utility Room, Full Size W/D Area, Washer Hookup
Exterior
Exterior Feature Covered Patio/Porch, Rain Gutters
Garage Spaces 2.0
Fence Back Yard, Wood
Community Features Community Pool, Fishing, Greenbelt, Jogging Path/Bike Path, Lake, Park, Playground, Pool, Sidewalks
Utilities Available All Weather Road, Cable Available, City Sewer, City Water, Curbs, Sidewalk, Underground Utilities
Roof Type Composition
Garage Yes
Building
Lot Description Adjacent to Greenbelt, Interior Lot, Landscaped, Lrg. Backyard Grass, Park View, Sprinkler System
Story One
Foundation Slab
Level or Stories One
Structure Type Brick
Schools
Elementary Schools Kay Granger
Middle Schools John M Tidwell
High Schools Byron Nelson
School District Northwest Isd
Others
Ownership see tax roll
Acceptable Financing Cash, Conventional, FHA, VA Loan
Listing Terms Cash, Conventional, FHA, VA Loan
Financing FHA 203(b)
Read Less Info
Want to know what your home might be worth? Contact us for a FREE valuation!

Our team is ready to help you sell your home for the highest possible price ASAP

©2025 North Texas Real Estate Information Systems.
Bought with Amy Beyer • Real






