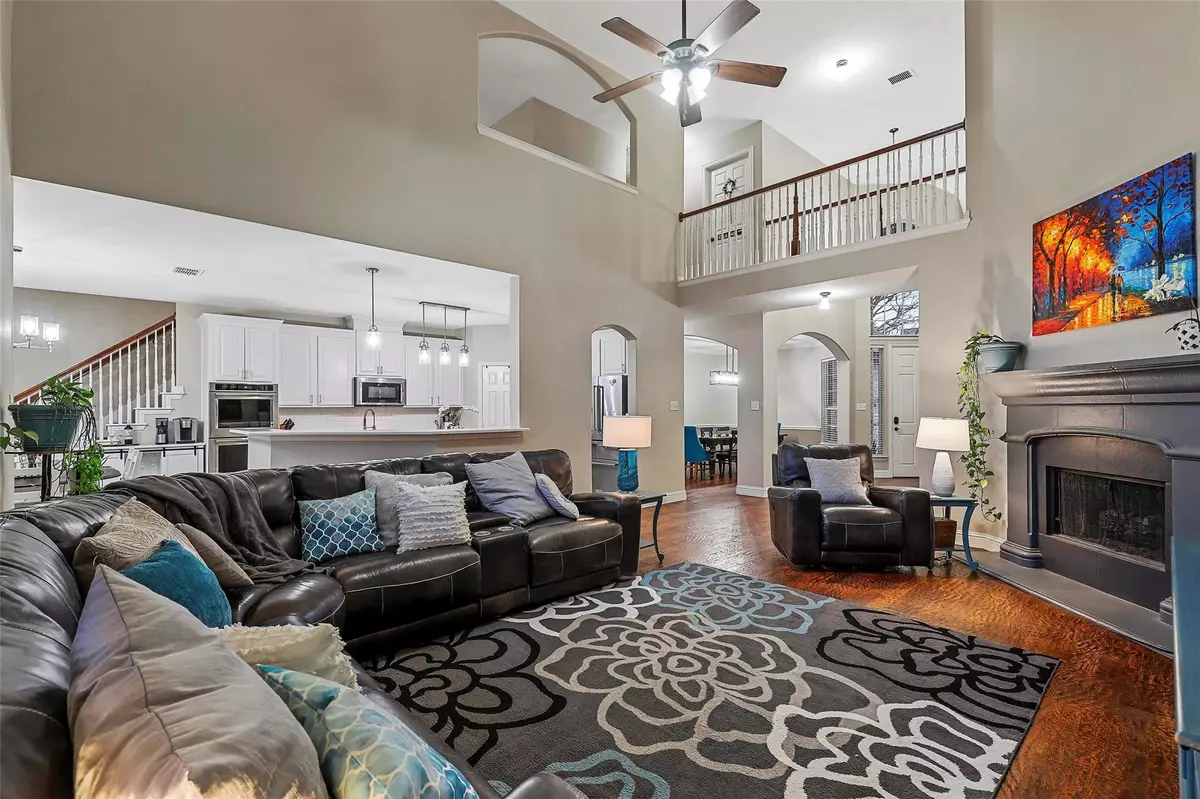$659,000
For more information regarding the value of a property, please contact us for a free consultation.
5 Beds
4 Baths
3,643 SqFt
SOLD DATE : 07/31/2023
Key Details
Property Type Single Family Home
Sub Type Single Family Residence
Listing Status Sold
Purchase Type For Sale
Square Footage 3,643 sqft
Price per Sqft $180
Subdivision Stone Hill Farms Sec 2
MLS Listing ID 20269043
Sold Date 07/31/23
Style Traditional
Bedrooms 5
Full Baths 3
Half Baths 1
HOA Fees $57/ann
HOA Y/N Mandatory
Year Built 2001
Annual Tax Amount $9,653
Lot Size 10,018 Sqft
Acres 0.23
Property Description
Welcome Home to this highly sought after neighborhood of STONE HILL FARMS. This GORGEOUS 5-Bedroom, 3.5 Bath Home has updates galore, featuring NEW remodeled kitchen, NEW roof and NEW ACs, NEW fixtures in kitchen, dining room and all bathrooms, all new faucets, NEW sod just put in front yard along with new landscaping March 2023, fence and pergola re-stained March 2023, new handles, knobs, locks on all exterior doors, all bedrooms freshly painted and all carpets cleaned March 2023. The huge primary bedroom features a sitting area, giant walk in closet and UPDATED primary bath are set downstairs along with a spacious guest bedroom and full bath. Upstairs features a game room-family room, 3 bedrooms and bathroom. This home also has a 2 car garage and single car garage space that boast plenty of space for storage or vehicles. Walking distance to neighborhood parks and community pool! One of THE BEST VALUES in Flower Mound! This one is a MUST see!
Location
State TX
County Denton
Community Curbs
Direction Take 35E north to W. Valley Ridge Blvd. exit hwy and take a left onto W. Valley Ridge blvd. to Dayflower and take a left onto Dayflower then a right onto Glen Hollow Ln. The home will be 3 houses down on your left.
Rooms
Dining Room 2
Interior
Interior Features Decorative Lighting, Double Vanity, Eat-in Kitchen, Granite Counters, Kitchen Island, Natural Woodwork, Open Floorplan, Pantry, Vaulted Ceiling(s), Walk-In Closet(s)
Heating Central, Natural Gas
Cooling Ceiling Fan(s), Central Air, Electric
Flooring Carpet, Hardwood
Fireplaces Number 1
Fireplaces Type Gas Starter, Living Room
Appliance Dishwasher, Disposal, Gas Cooktop, Gas Oven, Double Oven, Refrigerator
Heat Source Central, Natural Gas
Exterior
Exterior Feature Covered Patio/Porch
Garage Spaces 3.0
Fence Back Yard, Wood
Community Features Curbs
Utilities Available City Sewer, City Water
Roof Type Composition
Garage Yes
Building
Lot Description Many Trees
Story Two
Foundation Slab
Level or Stories Two
Structure Type Brick
Schools
Elementary Schools Prairie Trail
Middle Schools Lamar
High Schools Marcus
School District Lewisville Isd
Others
Restrictions Deed,Easement(s),No Divide
Ownership On record
Acceptable Financing Cash, Conventional, FHA, VA Loan
Listing Terms Cash, Conventional, FHA, VA Loan
Financing Conventional
Read Less Info
Want to know what your home might be worth? Contact us for a FREE valuation!

Our team is ready to help you sell your home for the highest possible price ASAP

©2024 North Texas Real Estate Information Systems.
Bought with Dewayne Smart • Smart Realty


