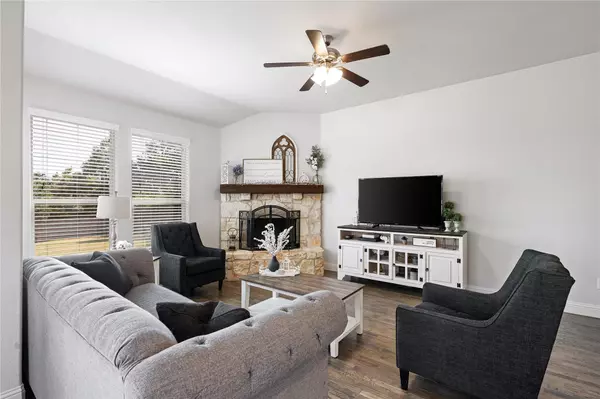$475,000
For more information regarding the value of a property, please contact us for a free consultation.
4 Beds
4 Baths
3,424 SqFt
SOLD DATE : 08/03/2023
Key Details
Property Type Single Family Home
Sub Type Single Family Residence
Listing Status Sold
Purchase Type For Sale
Square Footage 3,424 sqft
Price per Sqft $138
Subdivision Live Oak Creek
MLS Listing ID 20269486
Sold Date 08/03/23
Style Traditional
Bedrooms 4
Full Baths 3
Half Baths 1
HOA Fees $29
HOA Y/N Mandatory
Year Built 2017
Annual Tax Amount $11,419
Lot Size 0.290 Acres
Acres 0.29
Property Description
Open house cancelled for 6-25 home is under contract. Say hello to your new gorgeous home offering a spacious floorplan loaded with upgrades. This is a true custom home on a corner oversized lot. This immaculate gem will wow you the moment you enter through the welcoming foyer. This home features a chef's kitchen with all the bells and whistles, a sizeable island, granite countertops, built in stainless steel appliances, decorative backsplash, spacious pantry, tall ceilings, stone fireplace with a cedar mantel, large walk in closets throughout, decorative tile throughout, nail down hardwood floors, decorative lighting & plumbing fixtures and the list goes on and on!! This beautiful home is like new and offers a huge green space lot with covered porches. One can only dream of the endless possibilities to entertain your friends and family. This home is located in the highly sought after neighborhood offering beautiful walking trails, playgrounds and a dreamy community pool.
Location
State TX
County Tarrant
Direction From White Settlement Rd, Haywire Ranch Rd, Turn into Oak Live Subdivision , turn right on Carlin and the home will be the first corner lot on the right.
Rooms
Dining Room 2
Interior
Interior Features Cable TV Available, Chandelier, Decorative Lighting, Double Vanity, Eat-in Kitchen, Granite Counters, High Speed Internet Available, Kitchen Island, Open Floorplan, Pantry, Vaulted Ceiling(s), Walk-In Closet(s)
Heating Central, Electric
Cooling Attic Fan, Ceiling Fan(s), Central Air, Electric
Flooring Carpet, Ceramic Tile, Hardwood, Wood
Fireplaces Number 1
Fireplaces Type Stone
Appliance Dishwasher, Disposal, Electric Cooktop, Electric Oven, Electric Water Heater, Microwave
Heat Source Central, Electric
Laundry Electric Dryer Hookup, Utility Room, Full Size W/D Area, Washer Hookup
Exterior
Exterior Feature Covered Patio/Porch, Rain Gutters, Private Yard, Storage
Garage Spaces 2.0
Fence Brick, Wood
Utilities Available All Weather Road, Cable Available, City Sewer, City Water
Roof Type Composition
Garage Yes
Building
Lot Description Adjacent to Greenbelt, Corner Lot, Few Trees, Landscaped, Level, Lrg. Backyard Grass, Sprinkler System, Subdivision
Story Two
Foundation Slab
Level or Stories Two
Structure Type Brick,Rock/Stone
Schools
Elementary Schools North
Middle Schools Brewer
High Schools Brewer
School District White Settlement Isd
Others
Ownership On File
Acceptable Financing Cash, Conventional, FHA, VA Loan
Listing Terms Cash, Conventional, FHA, VA Loan
Financing Conventional
Read Less Info
Want to know what your home might be worth? Contact us for a FREE valuation!

Our team is ready to help you sell your home for the highest possible price ASAP

©2024 North Texas Real Estate Information Systems.
Bought with August Trevino • WILLIAM DAVIS REALTY







