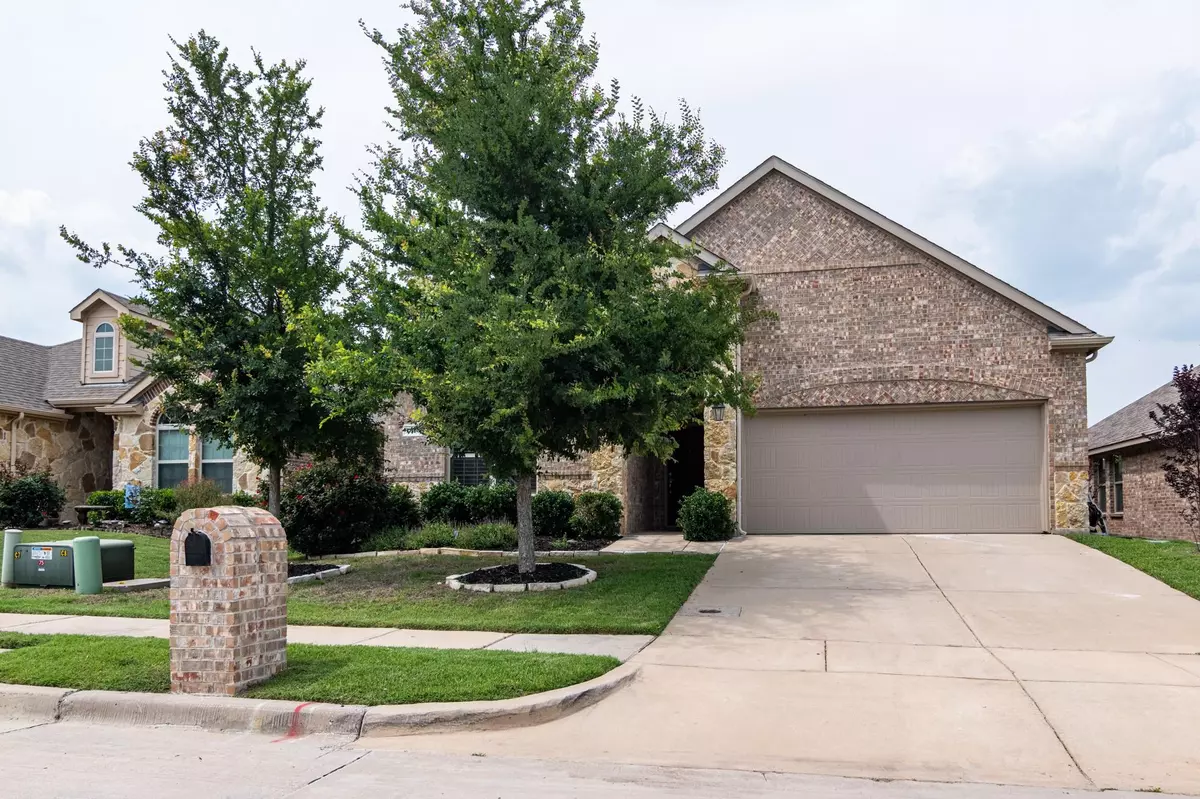$404,900
For more information regarding the value of a property, please contact us for a free consultation.
4 Beds
2 Baths
2,040 SqFt
SOLD DATE : 07/31/2023
Key Details
Property Type Single Family Home
Sub Type Single Family Residence
Listing Status Sold
Purchase Type For Sale
Square Footage 2,040 sqft
Price per Sqft $198
Subdivision Anna Crossing Ph 4
MLS Listing ID 20340067
Sold Date 07/31/23
Style Traditional
Bedrooms 4
Full Baths 2
HOA Fees $50/ann
HOA Y/N Mandatory
Year Built 2017
Annual Tax Amount $6,405
Lot Size 6,098 Sqft
Acres 0.14
Property Description
Wow! Well maintained home in great neighborhood. Mom will love this kitchen with 42 in cabinets, stainless steel appliances including 5 burner gas range with built in microwave. Granite type counters, stone look backsplash, pantry glass door, butler pantry, and more. C tile floors in wet areas, quality laminate style vinyl floor in living and master. Built in computer desk in small office area with granite. Electric fireplace in living for ambiance. Plantation shutters throughout. Jet tub in master with highboy vanity, double sinks, granite counter, separate tiled shower and glass doors. Walk in closet in master. 12 ft ceilings in entry, 10 ft thoughout home. Doggie door on back door. Landscaped, sprinklers, stone accents on front elevation. Dad will love the covered back porch for grilling or entertaining. Community has pool, parks, jogging paths, lake, and more. for more info, www,1313elizabeth.info.
Location
State TX
County Collin
Community Community Pool, Curbs, Lake, Playground
Direction Highway 5 between Anna and Van Alstyne. Turn east on E Finley St to Leonard, right to Elizabeth St, left to home on left.
Rooms
Dining Room 1
Interior
Interior Features Cable TV Available, Eat-in Kitchen, Granite Counters, Open Floorplan, Pantry
Heating Central, Fireplace(s)
Cooling Ceiling Fan(s), Central Air, Electric
Flooring Carpet, Ceramic Tile, Luxury Vinyl Plank
Fireplaces Number 1
Fireplaces Type Electric
Appliance Dishwasher, Disposal, Gas Range, Gas Water Heater, Microwave, Plumbed For Gas in Kitchen
Heat Source Central, Fireplace(s)
Laundry Electric Dryer Hookup, Full Size W/D Area
Exterior
Exterior Feature Covered Patio/Porch, Rain Gutters
Garage Spaces 2.0
Fence Wood
Community Features Community Pool, Curbs, Lake, Playground
Utilities Available City Sewer, City Water, Curbs, Natural Gas Available, Sidewalk, Underground Utilities
Roof Type Composition
Garage Yes
Building
Lot Description Few Trees, Interior Lot, Landscaped
Story One
Foundation Slab
Level or Stories One
Structure Type Brick,Rock/Stone
Schools
Elementary Schools Judith Harlow
Middle Schools Anna
High Schools Anna
School District Anna Isd
Others
Restrictions Other
Ownership Crowder
Financing Trade/Exchange
Read Less Info
Want to know what your home might be worth? Contact us for a FREE valuation!

Our team is ready to help you sell your home for the highest possible price ASAP

©2024 North Texas Real Estate Information Systems.
Bought with Janee' Foster • Keller Williams Realty Allen


