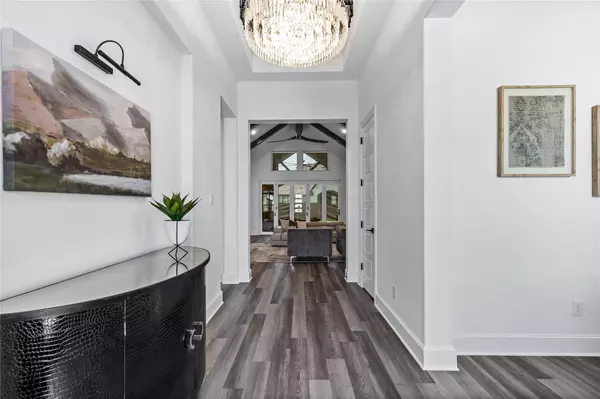$1,300,000
For more information regarding the value of a property, please contact us for a free consultation.
4 Beds
5 Baths
3,624 SqFt
SOLD DATE : 07/31/2023
Key Details
Property Type Single Family Home
Sub Type Single Family Residence
Listing Status Sold
Purchase Type For Sale
Square Footage 3,624 sqft
Price per Sqft $358
Subdivision Star Trail Ph Five
MLS Listing ID 20348234
Sold Date 07/31/23
Style Contemporary/Modern,Traditional
Bedrooms 4
Full Baths 4
Half Baths 1
HOA Fees $100/mo
HOA Y/N Mandatory
Year Built 2020
Annual Tax Amount $19,934
Lot Size 0.300 Acres
Acres 0.3
Property Description
Custom built Coventry home with special upgrades and features you don't want to miss - home is fully equipped with soft close cabinets, custom dimmable LED lighting, California shutters, & vaulted ceilings. It is the perfect home for entertaining and enjoying with family, friends, and all the guests you can think of. Four car garage with epoxy floors and additional racks for storage. Enjoy the wine fridge in the butler’s pantry & the oversized island with more than enough seating for family and guests, overlooking the perfect chef's kitchen equipped with upgrades like a double oven, cast iron apron sink, and a panel-ready refrigerator to prepare the perfect meal. Media-theatre room is all set up with full sound-media system, OLED TV, and recliner seating. The accordion patio doors enter you into a gorgeous outdoor patio! An outdoor kitchen & a fireplace to enjoy as you cook out and entertain. Light a fire, put on your favorite TV show and relax in the spacious outdoor living area!
Location
State TX
County Collin
Direction use GPS
Rooms
Dining Room 2
Interior
Interior Features Built-in Wine Cooler, High Speed Internet Available, Kitchen Island, Walk-In Closet(s)
Heating Central, Fireplace(s)
Cooling Ceiling Fan(s), Central Air
Flooring Carpet, Luxury Vinyl Plank
Fireplaces Number 2
Fireplaces Type Gas, Gas Logs, Gas Starter
Appliance Built-in Refrigerator, Dishwasher, Disposal, Gas Cooktop, Gas Water Heater, Microwave, Double Oven, Plumbed For Gas in Kitchen, Tankless Water Heater
Heat Source Central, Fireplace(s)
Laundry Electric Dryer Hookup, Utility Room, Full Size W/D Area, Washer Hookup
Exterior
Exterior Feature Covered Patio/Porch, Gas Grill, Rain Gutters, Outdoor Grill, Outdoor Kitchen
Garage Spaces 4.0
Fence Wood
Utilities Available City Sewer, City Water
Roof Type Composition,Wood
Garage Yes
Building
Lot Description Interior Lot, Lrg. Backyard Grass, Subdivision
Story One
Foundation Slab
Level or Stories One
Schools
Elementary Schools Charles And Cindy Stuber
Middle Schools William Rushing
High Schools Prosper
School District Prosper Isd
Others
Ownership Bradley E. Baca
Acceptable Financing Cash, Conventional, FHA, VA Loan
Listing Terms Cash, Conventional, FHA, VA Loan
Financing Cash
Read Less Info
Want to know what your home might be worth? Contact us for a FREE valuation!

Our team is ready to help you sell your home for the highest possible price ASAP

©2024 North Texas Real Estate Information Systems.
Bought with John Wendell • Keller Williams Frisco Stars







