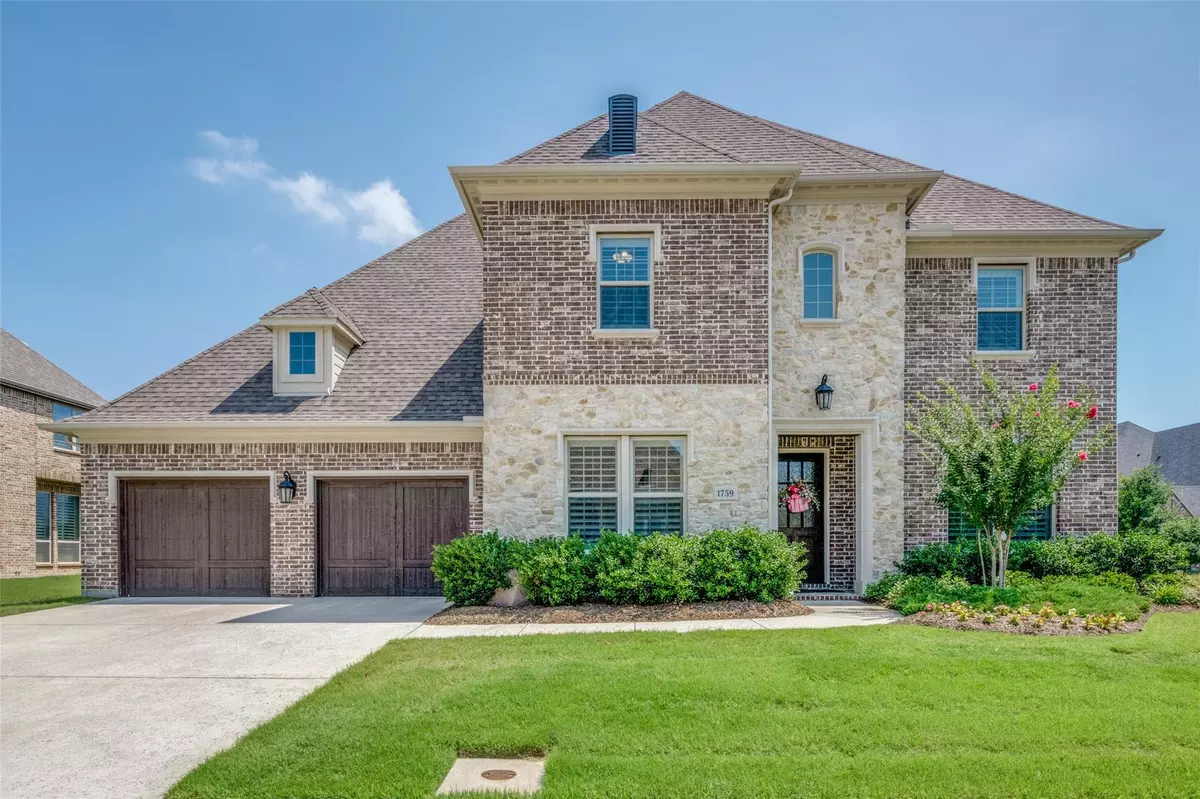$1,044,000
For more information regarding the value of a property, please contact us for a free consultation.
5 Beds
6 Baths
4,344 SqFt
SOLD DATE : 07/28/2023
Key Details
Property Type Single Family Home
Sub Type Single Family Residence
Listing Status Sold
Purchase Type For Sale
Square Footage 4,344 sqft
Price per Sqft $240
Subdivision Hunters Glen
MLS Listing ID 20349513
Sold Date 07/28/23
Style Traditional
Bedrooms 5
Full Baths 5
Half Baths 1
HOA Fees $55/ann
HOA Y/N Mandatory
Year Built 2016
Property Description
This BEAUTIFUL home, built by DARLING in 2016-2017, will certainly please! It features Arched Case Openings, a Vaulted Ceiling with Beams, Wood Floors, Dramatic Staircase, Plantation Shutters, and 2FP's. There are 3 Eating Areas, 3 Living Areas, and a Study. The Media Room and the Game Room are upstairs. There are 5 Bedrooms with Walk-in Closets and Ensuite Baths. One of the Ensuite Baths also opens into the hallway. The Master and Guest Suite are downstairs and the additional 3 Bedrooms are upstairs. The Spectacular Kitchen offers an Oversized Island with Bar Seating, Extended Upper Cabinetry, GE Monogram Stainless Appliances including Microwave, Dishwasher, 36 inch 5 Burner Gas Cooktop and Double Ovens, both Traditional or Convection. The Master Suite, with sitting area, is tucked away at the back of the house and features a Garden Tub. The Guest Suite and Study are at the front. There is an Inviting Outdoor Living Space with WBFP for Entertaining. GE CAFE Refrigerator REMAINS.
Location
State TX
County Denton
Community Curbs, Perimeter Fencing, Sidewalks
Direction From I35 North, Exit Main Street (1171). Turn Left on Main Street which becomes Cross Timbers. Turn Left on Firewheel Drive. Turn Left on Milford Drive into Hunters Glen Subdivision. Immediately Turn Left on Hunters Lane and Round the Curve. 1759 Hunters Lane is on the Right.
Rooms
Dining Room 2
Interior
Interior Features Built-in Features, Cable TV Available, Chandelier, Eat-in Kitchen, Flat Screen Wiring, Granite Counters, High Speed Internet Available, Kitchen Island, Open Floorplan, Pantry, Sound System Wiring, Vaulted Ceiling(s), Walk-In Closet(s)
Heating Central, ENERGY STAR Qualified Equipment, Fireplace(s), Natural Gas, Zoned
Cooling Ceiling Fan(s), Central Air, Electric, ENERGY STAR Qualified Equipment, Multi Units, Zoned
Flooring Carpet, Tile, Wood
Fireplaces Number 2
Fireplaces Type Brick, Electric, Gas Logs, Gas Starter, Living Room, Outside, Wood Burning
Equipment Home Theater
Appliance Dishwasher, Disposal, Electric Oven, Electric Water Heater, Gas Cooktop, Microwave, Convection Oven, Double Oven, Refrigerator, Tankless Water Heater, Vented Exhaust Fan
Heat Source Central, ENERGY STAR Qualified Equipment, Fireplace(s), Natural Gas, Zoned
Laundry Electric Dryer Hookup, Utility Room, Full Size W/D Area, Washer Hookup
Exterior
Exterior Feature Covered Patio/Porch
Garage Spaces 3.0
Fence Back Yard, Fenced, Wood
Community Features Curbs, Perimeter Fencing, Sidewalks
Utilities Available Cable Available, City Sewer, City Water, Curbs, Electricity Available, Electricity Connected, Individual Gas Meter, Individual Water Meter, Natural Gas Available, Sidewalk, Underground Utilities
Roof Type Composition
Garage Yes
Building
Lot Description Corner Lot, Landscaped, Lrg. Backyard Grass, Sprinkler System
Story Two
Foundation Slab
Level or Stories Two
Structure Type Brick
Schools
Elementary Schools Forest Vista
Middle Schools Forestwood
High Schools Flower Mound
School District Lewisville Isd
Others
Restrictions Deed,No Known Restriction(s)
Ownership See Tax
Acceptable Financing Contact Agent
Listing Terms Contact Agent
Financing Conventional
Special Listing Condition Survey Available
Read Less Info
Want to know what your home might be worth? Contact us for a FREE valuation!

Our team is ready to help you sell your home for the highest possible price ASAP

©2024 North Texas Real Estate Information Systems.
Bought with Kriti Thakur • Keller Williams DFW Preferred


