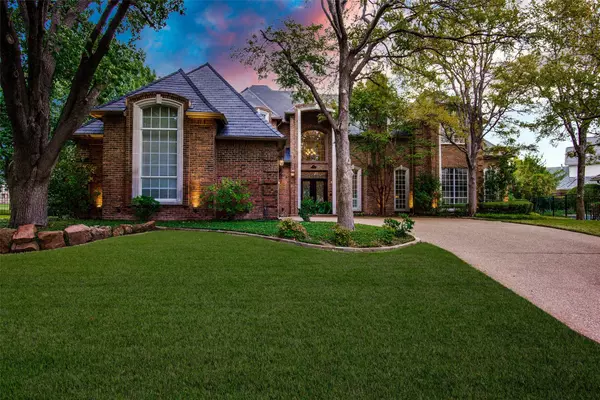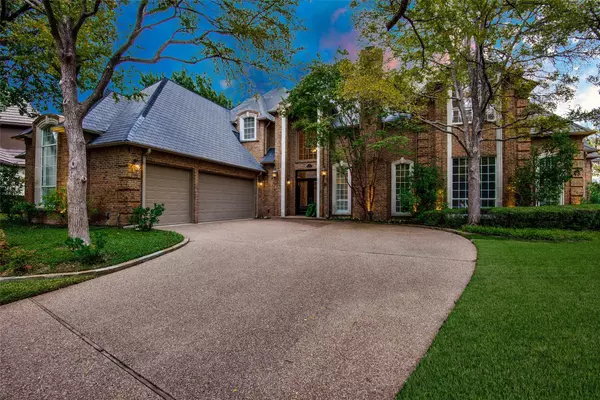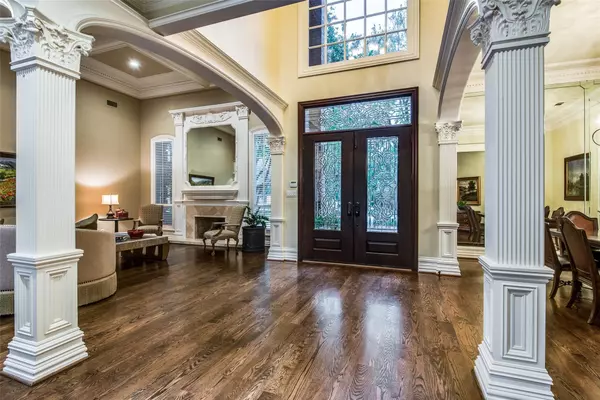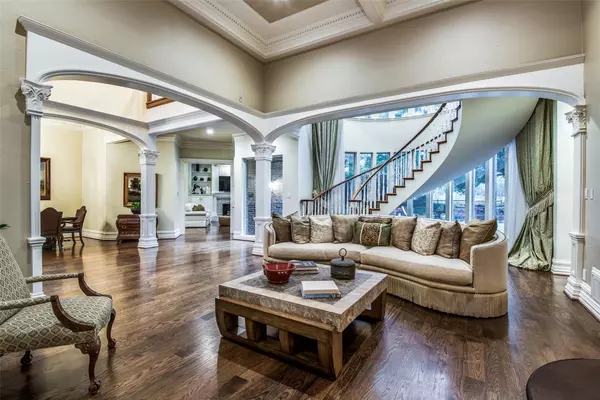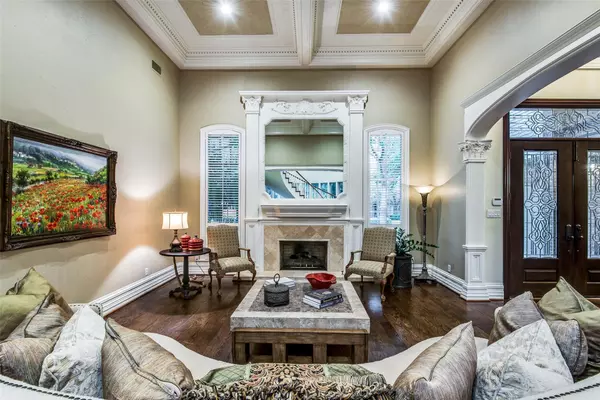$1,435,000
For more information regarding the value of a property, please contact us for a free consultation.
4 Beds
5 Baths
4,809 SqFt
SOLD DATE : 07/28/2023
Key Details
Property Type Single Family Home
Sub Type Single Family Residence
Listing Status Sold
Purchase Type For Sale
Square Footage 4,809 sqft
Price per Sqft $298
Subdivision Stonebriar Sec I
MLS Listing ID 20329253
Sold Date 07/28/23
Style Traditional
Bedrooms 4
Full Baths 4
Half Baths 1
HOA Fees $275/mo
HOA Y/N Mandatory
Year Built 1989
Annual Tax Amount $17,517
Lot Size 0.354 Acres
Acres 0.354
Property Description
Resort style living in the heart of Frisco! Custom home on oversized cul de sac lot in gated guarded Stonebriar Village takes full advantage of panoramic views of 11th fairway of Stonebriar CC. Lush landscape~surrounded by mature trees. Home boasts abundance of natural light~wide plank hrd wd flrs~neutral color palette~outstanding millwork. Thoughtful layout~expansive living rm w-FP~stately dining rm~fam rm w-wet bar~built-ins~FP. French doors from fam rm lead to covered patio w-stunning views of private east facing bkyrd w-pool~spa~custom bar~FP~putting green~incredible golf vistas. Brkfst rm~gourmet kitchen w-exotic granite~seated island~ss apps~built-in Sub-Zero frig~double ovens. Off brkfst rm is separate gated private terrace for alfresco dining. Wood-paneled library w-full bth could be 5th bd. Primary suite w-OS sitting area~updated luxe primary bath w-soaker tub~seamless glass shower~His-Hers closets. Game & three spacious bdrms up. OS laundry rm~abundant storage thruout.
Location
State TX
County Denton
Direction From SRT exit Legacy Dr and head north, left on Stonebriar Dr, left on Southern Hills Dr, left on Pinehurst Dr, left on Pinehurst Ct. The property will be on the right.
Rooms
Dining Room 2
Interior
Interior Features Built-in Features, Cable TV Available, Decorative Lighting, Double Vanity, Eat-in Kitchen, Granite Counters, High Speed Internet Available, Kitchen Island, Natural Woodwork, Open Floorplan, Paneling, Pantry, Vaulted Ceiling(s), Wainscoting, Walk-In Closet(s), Wet Bar
Heating Central, Natural Gas, Zoned
Cooling Ceiling Fan(s), Central Air, Electric, Zoned
Flooring Carpet, Ceramic Tile, Hardwood, Marble, Slate, Stone, Wood
Fireplaces Number 3
Fireplaces Type Brick, Decorative, Family Room, Gas, Gas Logs, Gas Starter, Living Room, Outside, Wood Burning
Appliance Built-in Refrigerator, Dishwasher, Disposal, Electric Cooktop, Electric Oven, Gas Water Heater, Microwave, Convection Oven, Double Oven
Heat Source Central, Natural Gas, Zoned
Exterior
Exterior Feature Covered Patio/Porch, Rain Gutters, Lighting, Private Yard
Garage Spaces 3.0
Fence Back Yard, Fenced, Wrought Iron
Pool Gunite, Heated, In Ground, Outdoor Pool, Pool Sweep, Pool/Spa Combo, Waterfall
Utilities Available All Weather Road, Asphalt, Cable Available, City Sewer, City Water, Concrete, Curbs, Electricity Available, Electricity Connected, Individual Gas Meter, Individual Water Meter, Natural Gas Available, Phone Available, Sewer Available, Sidewalk, Underground Utilities
Roof Type Other
Garage Yes
Private Pool 1
Building
Lot Description Cul-De-Sac, Few Trees, Greenbelt, Interior Lot, Irregular Lot, Landscaped, On Golf Course, Sprinkler System, Subdivision
Story Two
Foundation Slab
Level or Stories Two
Structure Type Brick
Schools
Elementary Schools Hicks
Middle Schools Arbor Creek
High Schools Hebron
School District Lewisville Isd
Others
Ownership see agent
Acceptable Financing Cash, Conventional, FHA, Lease Back, VA Loan
Listing Terms Cash, Conventional, FHA, Lease Back, VA Loan
Financing Cash
Read Less Info
Want to know what your home might be worth? Contact us for a FREE valuation!

Our team is ready to help you sell your home for the highest possible price ASAP

©2024 North Texas Real Estate Information Systems.
Bought with Meleese Hoss • Keller Williams Realty DPR



