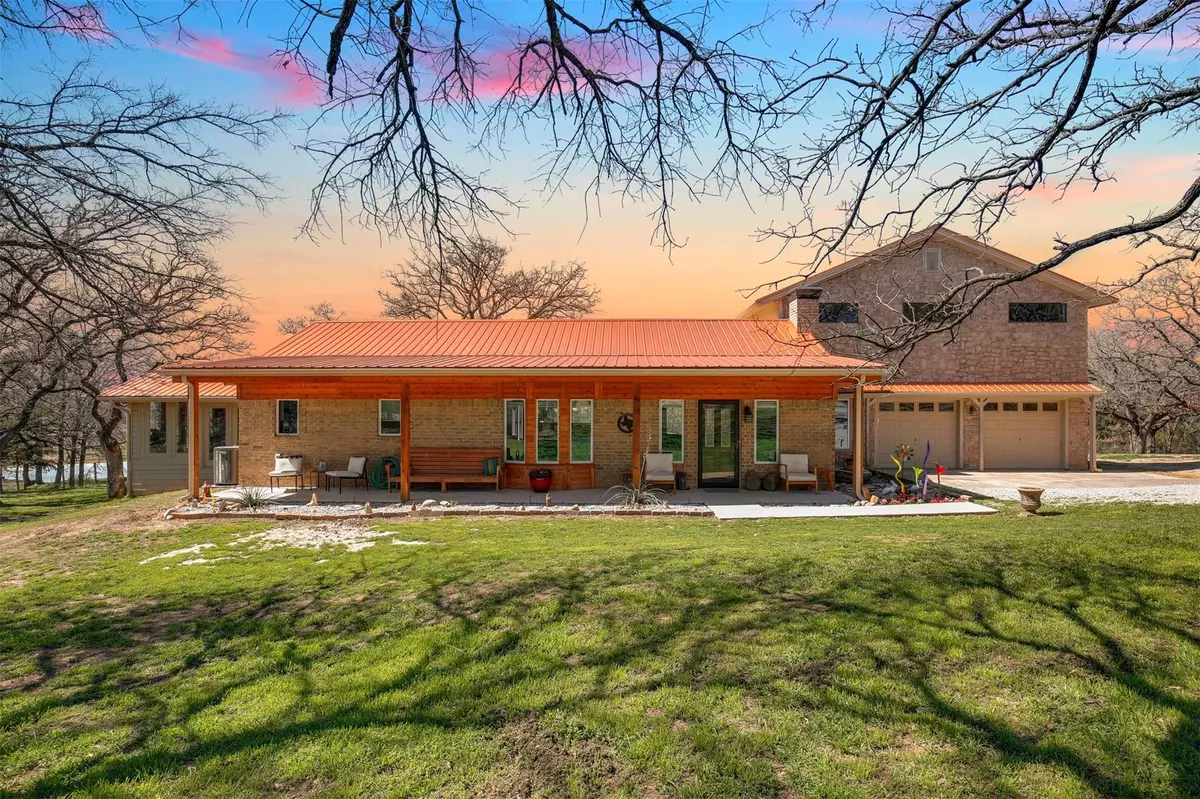$750,000
For more information regarding the value of a property, please contact us for a free consultation.
3 Beds
2 Baths
3,108 SqFt
SOLD DATE : 07/28/2023
Key Details
Property Type Single Family Home
Sub Type Single Family Residence
Listing Status Sold
Purchase Type For Sale
Square Footage 3,108 sqft
Price per Sqft $241
Subdivision Anneville 3
MLS Listing ID 20274486
Sold Date 07/28/23
Style Ranch
Bedrooms 3
Full Baths 2
HOA Y/N None
Year Built 1987
Annual Tax Amount $5,395
Lot Size 9.340 Acres
Acres 9.34
Property Description
Absolutely STUNNING remodeled home on 9+ amazing acres awaits you! Updated with on-trend style with an attention to quality & detail! The open concept floorplan flows effortlessly & is enhanced by tons of natural light streamed from picturesque windows throughout the home offering sweeping views of the surrounding grounds - rolling hills, a pond & gorgeous shade trees. At the heart of the home is the fully remodeled kitchen with an oversized island, quartz countertops, & tons of crisp white cabinets. Kitchen is open to the living room that features custom built-in & a stacked stone, wood burning fireplace. Luxury vinyl plank wood flooring adds to the warmth & charm of the home. Upstairs primary suite - an expansive 37 x 23 with a sitting area, an ensuite spa like bathroom & a walk-in, custom closet. New air handler, new flooring, new windows. Very private back yard with great views. Brand new 30 x 40 shop with 12' doors. Cattle pens and chute. This unique opportunity is Must See!
Location
State TX
County Wise
Direction From Farm to Market Rd 730 N, Head east on Co Rd 4371 toward Pvt Rd 4379 0.9 mi Turn left on Co Rd 4372 Destination will be on the Left.
Rooms
Dining Room 1
Interior
Interior Features Built-in Features, High Speed Internet Available, Kitchen Island, Open Floorplan, Walk-In Closet(s)
Heating Central, Electric, Fireplace(s)
Cooling Ceiling Fan(s), Central Air, Electric
Flooring Carpet, Luxury Vinyl Plank
Fireplaces Number 1
Fireplaces Type Wood Burning
Appliance Dishwasher, Disposal, Electric Cooktop, Electric Oven, Ice Maker, Microwave
Heat Source Central, Electric, Fireplace(s)
Exterior
Exterior Feature Rain Gutters
Garage Spaces 2.0
Fence Gate, Pipe
Utilities Available Electricity Available, Electricity Connected, Private Sewer, Private Water, Septic, Well
Roof Type Metal
Garage Yes
Building
Lot Description Acreage, Agricultural, Lrg. Backyard Grass, Many Trees, Pasture, Sprinkler System
Story One and One Half
Foundation Slab
Level or Stories One and One Half
Structure Type Brick,Other
Schools
Elementary Schools Boyd
Middle Schools Boyd
High Schools Boyd
School District Boyd Isd
Others
Restrictions No Known Restriction(s)
Ownership On File
Acceptable Financing Cash, Conventional
Listing Terms Cash, Conventional
Financing Conventional
Read Less Info
Want to know what your home might be worth? Contact us for a FREE valuation!

Our team is ready to help you sell your home for the highest possible price ASAP

©2024 North Texas Real Estate Information Systems.
Bought with Joy Gentry • Redfin Corporation


