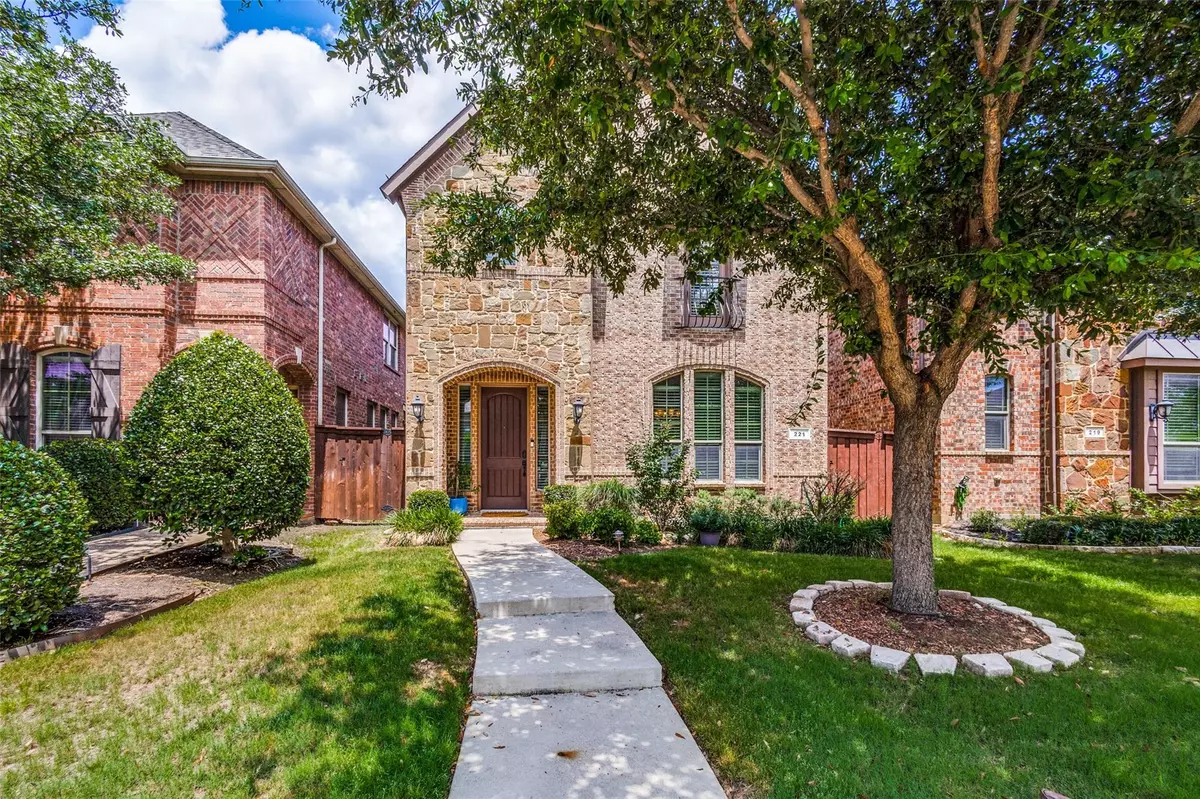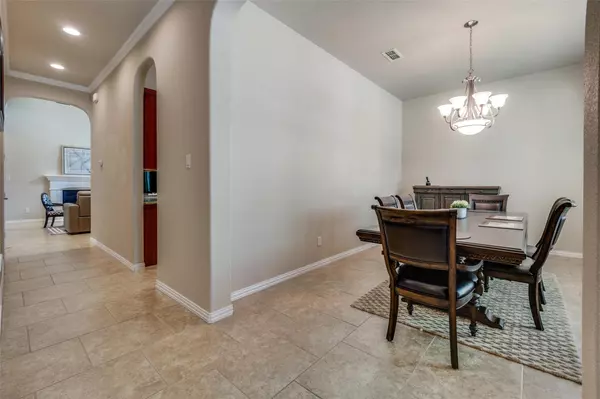$487,500
For more information regarding the value of a property, please contact us for a free consultation.
3 Beds
3 Baths
2,865 SqFt
SOLD DATE : 07/28/2023
Key Details
Property Type Single Family Home
Sub Type Single Family Residence
Listing Status Sold
Purchase Type For Sale
Square Footage 2,865 sqft
Price per Sqft $170
Subdivision Carrington Village Ph 1
MLS Listing ID 20330571
Sold Date 07/28/23
Style Traditional
Bedrooms 3
Full Baths 3
HOA Fees $47
HOA Y/N Mandatory
Year Built 2014
Annual Tax Amount $7,785
Lot Size 4,007 Sqft
Acres 0.092
Property Description
Stunning 3 bdrm, 3 bath home in Carrington Village...Move in ready and close proximity to shopping, restaurants & easy access to I-35 & DFW Airport.
Chefs kitchen boasts SS appliances with eat in kitchen and island for ease when entertaining. Living area will not disappoint with floor to ceiling wall of windows letting in an abundance of natural light and overlooking courtyard area. Flex space up is perfect for game room-office space-second living area. Primary retreat is oversized with updated wood flooring. HOA maintains front yard for a low maintenance lifestyle. Enjoy the community pool and clubhouse this summer too.
Location
State TX
County Denton
Community Club House, Community Pool, Community Sprinkler
Direction GPS
Rooms
Dining Room 2
Interior
Interior Features Decorative Lighting, Double Vanity, Eat-in Kitchen, Granite Counters, High Speed Internet Available, Kitchen Island, Open Floorplan, Pantry, Tile Counters, Vaulted Ceiling(s), Walk-In Closet(s), In-Law Suite Floorplan
Heating Central, Fireplace(s), Natural Gas
Cooling Ceiling Fan(s), Central Air, Electric
Flooring Carpet, Ceramic Tile, Wood
Fireplaces Number 1
Fireplaces Type Gas Logs, Gas Starter
Appliance Dishwasher, Disposal
Heat Source Central, Fireplace(s), Natural Gas
Laundry Electric Dryer Hookup, Utility Room, Full Size W/D Area, Washer Hookup
Exterior
Garage Spaces 2.0
Fence Wood
Community Features Club House, Community Pool, Community Sprinkler
Utilities Available Cable Available, City Sewer, City Water, Individual Gas Meter, Individual Water Meter, Underground Utilities
Roof Type Composition
Garage Yes
Building
Lot Description Interior Lot, Landscaped, Sprinkler System
Story Two
Foundation Slab
Level or Stories Two
Structure Type Brick,Rock/Stone
Schools
Elementary Schools Southridge
Middle Schools Marshall Durham
High Schools Lewisville
School District Lewisville Isd
Others
Ownership ask agent
Acceptable Financing Cash, Conventional, FHA, VA Loan
Listing Terms Cash, Conventional, FHA, VA Loan
Financing Conventional
Read Less Info
Want to know what your home might be worth? Contact us for a FREE valuation!

Our team is ready to help you sell your home for the highest possible price ASAP

©2025 North Texas Real Estate Information Systems.
Bought with Kirit Dodia • Team Dallas Realty, LLC






