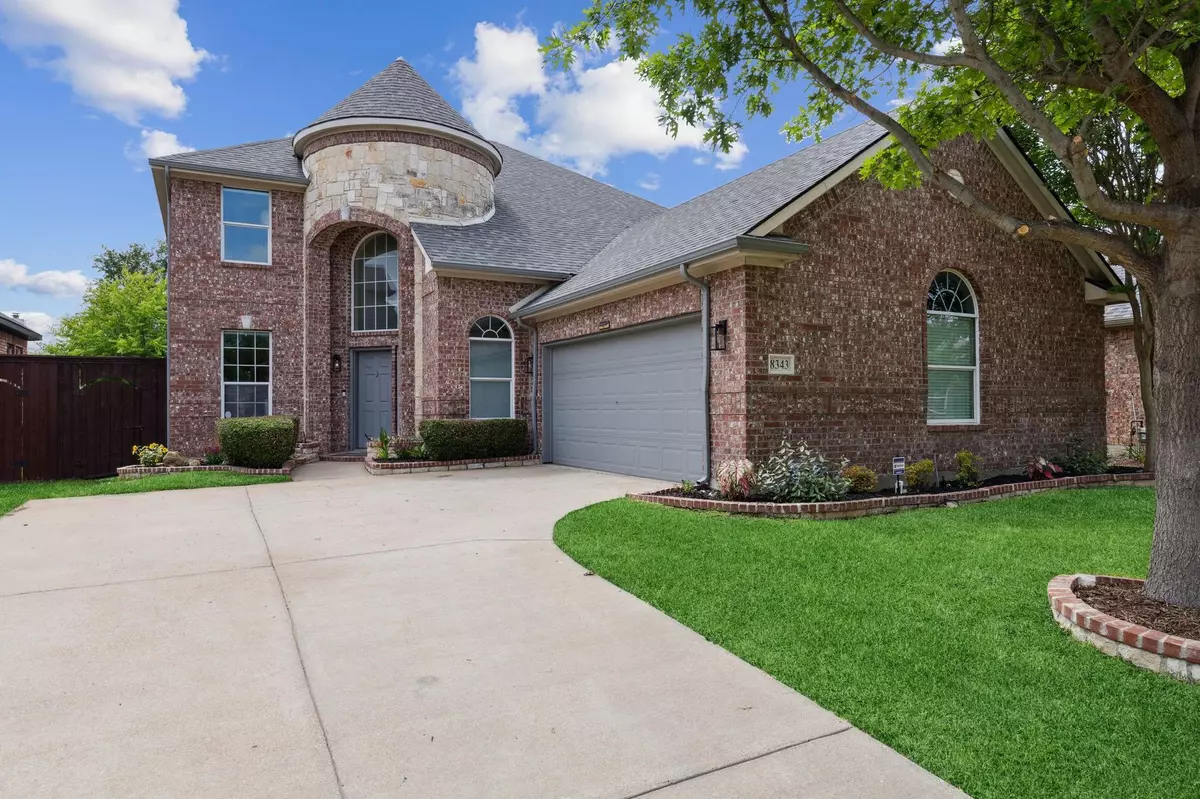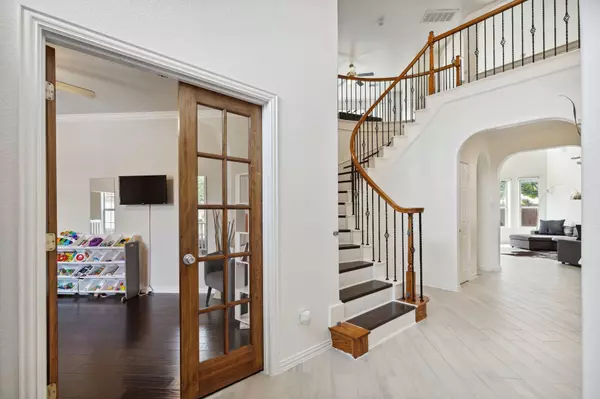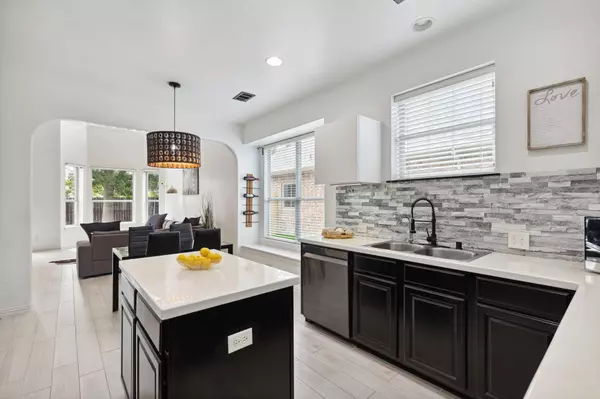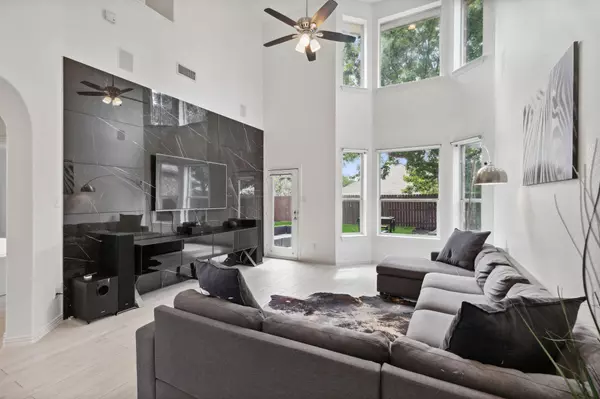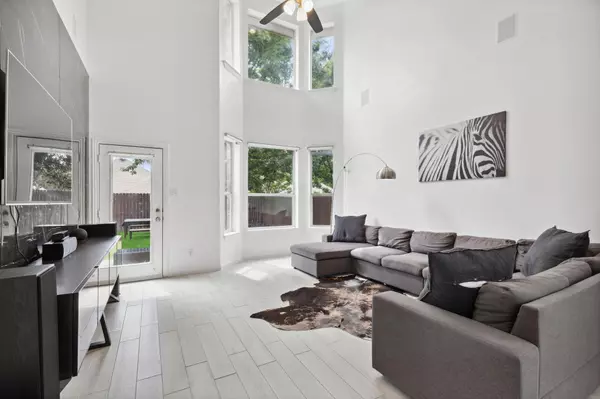$629,900
For more information regarding the value of a property, please contact us for a free consultation.
4 Beds
3 Baths
2,663 SqFt
SOLD DATE : 07/26/2023
Key Details
Property Type Single Family Home
Sub Type Single Family Residence
Listing Status Sold
Purchase Type For Sale
Square Footage 2,663 sqft
Price per Sqft $236
Subdivision Heritage Village Ph 1
MLS Listing ID 20349421
Sold Date 07/26/23
Style Traditional
Bedrooms 4
Full Baths 2
Half Baths 1
HOA Fees $50/ann
HOA Y/N Mandatory
Year Built 2002
Annual Tax Amount $8,349
Lot Size 7,274 Sqft
Acres 0.167
Property Description
Stunning remodeled 2-story home in Heritage Village! Open layout with abundant natural light. Upgrades galore include black porcelain accent wall in the living room, circular staircase, porcelain tile wood floors throughout downstairs, & designer light fixtures. Island Kitchen with white gloss upper cabinets, stone tile accent wall and backsplash, stainless range hood, gas cooktop, & corian countertops. Master suite with garden tub, separate shower, dual sinks, & walk-in-closet. Downstairs office & formal dining. Upstairs you will find 3 bedrooms with walk-in-closets and a game room all with wood floors. Meticulous home with professional landscape, fresh paint, & painted fence. Refrigerator, washer, dryer, & microwave included. Backyard with patio, beautiful shade tree, & large grass area. Enjoy community pool, playground, and hike-bike paths. Exemplary Frisco schools including Reedy high school! Amazing location just minutes to HEB, The Star, Legacy West, and the Dallas North Tollway.
Location
State TX
County Denton
Community Community Pool, Curbs, Jogging Path/Bike Path, Playground, Pool, Sidewalks
Direction From Dallas North Tollway, go West on Main St, turn Left on Teel, turn Right on Bewley Drive, turn Left on Nicholson. The home will be on your right at 8343 Nicholson Drive.
Rooms
Dining Room 2
Interior
Interior Features Cable TV Available, Decorative Lighting, Eat-in Kitchen, High Speed Internet Available, Kitchen Island, Open Floorplan, Walk-In Closet(s)
Heating Central, Natural Gas
Cooling Ceiling Fan(s), Central Air, Electric
Flooring Wood
Fireplaces Type See Remarks
Appliance Dishwasher, Disposal, Electric Oven, Gas Cooktop, Plumbed For Gas in Kitchen
Heat Source Central, Natural Gas
Laundry Electric Dryer Hookup, Full Size W/D Area, Washer Hookup
Exterior
Exterior Feature Rain Gutters, Lighting, Private Yard
Garage Spaces 2.0
Fence Wood
Community Features Community Pool, Curbs, Jogging Path/Bike Path, Playground, Pool, Sidewalks
Utilities Available City Sewer, City Water, Concrete, Curbs, Electricity Available, Individual Gas Meter, Individual Water Meter, Natural Gas Available, Sidewalk, Underground Utilities
Roof Type Composition
Garage Yes
Building
Lot Description Few Trees, Interior Lot, Landscaped, Lrg. Backyard Grass, Sprinkler System, Subdivision
Story Two
Foundation Slab
Level or Stories Two
Structure Type Brick,Rock/Stone
Schools
Elementary Schools Sparks
Middle Schools Pioneer
High Schools Reedy
School District Frisco Isd
Others
Ownership see tax records
Financing Conventional
Read Less Info
Want to know what your home might be worth? Contact us for a FREE valuation!

Our team is ready to help you sell your home for the highest possible price ASAP

©2024 North Texas Real Estate Information Systems.
Bought with Yune Moreno • Lugary, LLC


