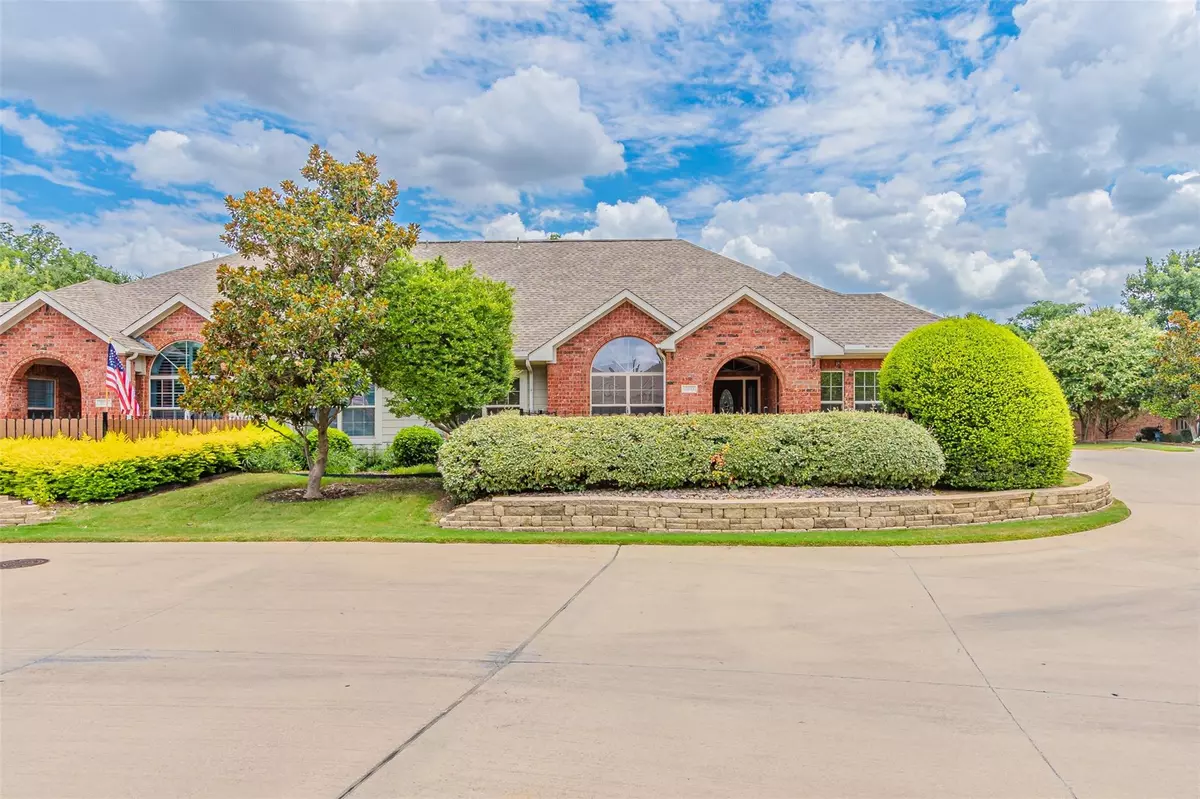$410,000
For more information regarding the value of a property, please contact us for a free consultation.
2 Beds
2 Baths
1,658 SqFt
SOLD DATE : 07/27/2023
Key Details
Property Type Single Family Home
Sub Type Single Family Residence
Listing Status Sold
Purchase Type For Sale
Square Footage 1,658 sqft
Price per Sqft $247
Subdivision River Bend Villas Condo
MLS Listing ID 20367944
Sold Date 07/27/23
Style Traditional
Bedrooms 2
Full Baths 2
HOA Fees $31/ann
HOA Y/N Mandatory
Year Built 2006
Annual Tax Amount $9,379
Lot Size 2,134 Sqft
Acres 0.049
Property Description
Quiet and well established condo community conveniently located near I-20 and the Chisholm Trail Tollway. This spacious and well maintained home boasts a bright and open floor plan centered around the living room. Interior features include split bedrooms, vaulted ceilings, granite counter tops in the kitchen and bathrooms and engineered hardwood flooring! In the master bathroom you will find a walk in closet and spacious walk in shower. The interchangeable bonus room and office could easily be utilized as a sunroom, craft room, home gym & more! Additional storage space can be found in the laundry room & garage. Exterior features include lush landscaping, a fenced in patio, rain gutters & sidewalks throughout the community. Come enjoy the many features this community has to offer including a community pool, gym, & clubhouse! Roof, AC, dishwasher, water heater, and patio fence all replaced in 2017. Whirlpool refrigerator purchased in 2019 with 5 year warranty. Carpet replaced in 2021.
Location
State TX
County Tarrant
Community Club House, Community Pool, Gated, Perimeter Fencing, Sidewalks
Direction Heading west on I-20 take exit 432A towards Southwest Blvd. Take exit towards Ridglea Country Club Dr and make a sharp right on River Park Dr. Turn left on River Bend Blvd, right on Riverwood Dr, right on Rosemeade Dr then right onto Camellia Rose Dr. Home will be on your left.
Rooms
Dining Room 1
Interior
Interior Features Cable TV Available, Decorative Lighting, High Speed Internet Available, Open Floorplan, Vaulted Ceiling(s), Walk-In Closet(s)
Heating Central, Natural Gas
Cooling Ceiling Fan(s), Central Air, Electric
Flooring Carpet, Ceramic Tile, Laminate
Fireplaces Number 1
Fireplaces Type Gas Starter, Living Room
Appliance Dishwasher, Disposal, Electric Cooktop, Gas Water Heater, Microwave, Convection Oven
Heat Source Central, Natural Gas
Laundry Electric Dryer Hookup, Full Size W/D Area, Washer Hookup
Exterior
Exterior Feature Courtyard, Rain Gutters, Lighting, Uncovered Courtyard
Garage Spaces 2.0
Fence Front Yard, Wood, Wrought Iron
Community Features Club House, Community Pool, Gated, Perimeter Fencing, Sidewalks
Utilities Available City Sewer, City Water, Community Mailbox, Sidewalk
Garage Yes
Building
Lot Description Corner Lot, Few Trees, Landscaped, Subdivision
Story One
Foundation Slab
Level or Stories One
Structure Type Brick
Schools
Elementary Schools Ridgleahil
Middle Schools Monnig
High Schools Arlngtnhts
School District Fort Worth Isd
Others
Restrictions Deed
Ownership Johnnye M Milburn
Acceptable Financing Cash, Conventional, FHA, VA Loan
Listing Terms Cash, Conventional, FHA, VA Loan
Financing Cash
Read Less Info
Want to know what your home might be worth? Contact us for a FREE valuation!

Our team is ready to help you sell your home for the highest possible price ASAP

©2024 North Texas Real Estate Information Systems.
Bought with Michael Barton • Better Homes & Gardens, Winans


