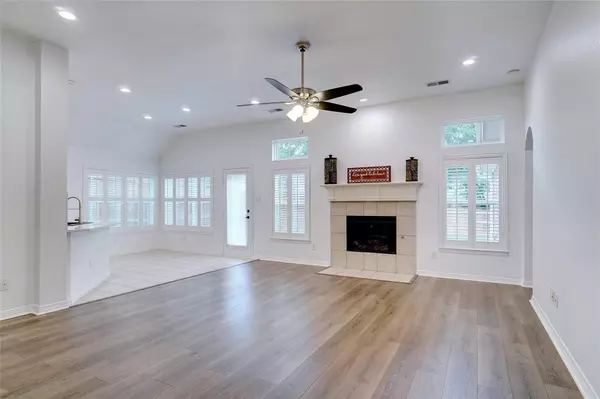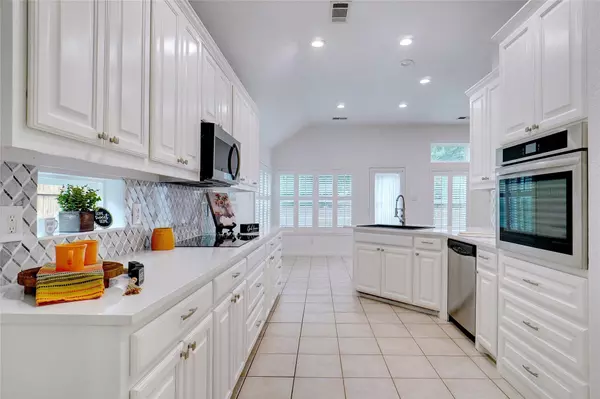$445,000
For more information regarding the value of a property, please contact us for a free consultation.
3 Beds
2 Baths
2,014 SqFt
SOLD DATE : 07/25/2023
Key Details
Property Type Single Family Home
Sub Type Single Family Residence
Listing Status Sold
Purchase Type For Sale
Square Footage 2,014 sqft
Price per Sqft $220
Subdivision Southridge Estate Ph 3
MLS Listing ID 20380401
Sold Date 07/25/23
Style Traditional
Bedrooms 3
Full Baths 2
HOA Fees $46/ann
HOA Y/N Mandatory
Year Built 2001
Annual Tax Amount $5,683
Lot Size 10,280 Sqft
Acres 0.236
Property Description
Light, bright, updated and move-in ready home in sought after Southridge Estates in fast growing city of Denton! Immaculate, one story home with large lot and 3 car garage has 3 bedrooms, 2 full baths and no carpeting anywhere! Upon entering the home you immediately sense the spacious, open floor plan with home office to the right with wooden french doors and separate dining room to the left. Living room has gas fire place, ceiling fan, newly installed overhead cam lighting and LVP flooring. Living room opens to spacious, bright kitchen with plantation shutters, large eat in kitchen, quartz countertops, new microwave and electric cooktop. Did we mention the marble tile backsplash and full black sink! Back door to outside large, grassy area and patio with plenty of space to add a pool. New windows added 2022. $30K in improvements made inside and out. Large lot, grassy, new trees for kids, pets and lots of year round entertaining. Conveniently located to all Denton has to offer.
Location
State TX
County Denton
Community Curbs, Sidewalks
Direction Please use GPS. Very close to I-35, I-35 W and 2499.
Rooms
Dining Room 1
Interior
Interior Features Cable TV Available, Cathedral Ceiling(s), Decorative Lighting, Eat-in Kitchen, Flat Screen Wiring, High Speed Internet Available, Open Floorplan, Walk-In Closet(s)
Heating Fireplace(s), Natural Gas
Cooling Ceiling Fan(s), Central Air, Electric
Flooring Ceramic Tile, Luxury Vinyl Plank
Fireplaces Number 1
Fireplaces Type Gas
Appliance Dishwasher, Disposal, Electric Cooktop, Electric Oven, Gas Water Heater, Microwave
Heat Source Fireplace(s), Natural Gas
Laundry Electric Dryer Hookup, Utility Room, Full Size W/D Area, Washer Hookup
Exterior
Exterior Feature Rain Gutters
Garage Spaces 3.0
Fence Back Yard, Fenced, Wood
Community Features Curbs, Sidewalks
Utilities Available City Sewer, City Water, Concrete, Curbs, Electricity Available, Individual Gas Meter, Individual Water Meter, Sidewalk, Underground Utilities
Roof Type Composition
Garage Yes
Building
Lot Description Cul-De-Sac, Few Trees, Landscaped, Lrg. Backyard Grass, Sprinkler System, Subdivision
Story One
Foundation Slab
Level or Stories One
Structure Type Brick
Schools
Elementary Schools Houston
Middle Schools Mcmath
High Schools Denton
School District Denton Isd
Others
Restrictions Deed
Ownership Per record
Acceptable Financing Cash, Conventional, FHA, VA Loan
Listing Terms Cash, Conventional, FHA, VA Loan
Financing Cash
Special Listing Condition Deed Restrictions, Survey Available
Read Less Info
Want to know what your home might be worth? Contact us for a FREE valuation!

Our team is ready to help you sell your home for the highest possible price ASAP

©2025 North Texas Real Estate Information Systems.
Bought with Jean M Seth • Ebby Halliday Realtors






