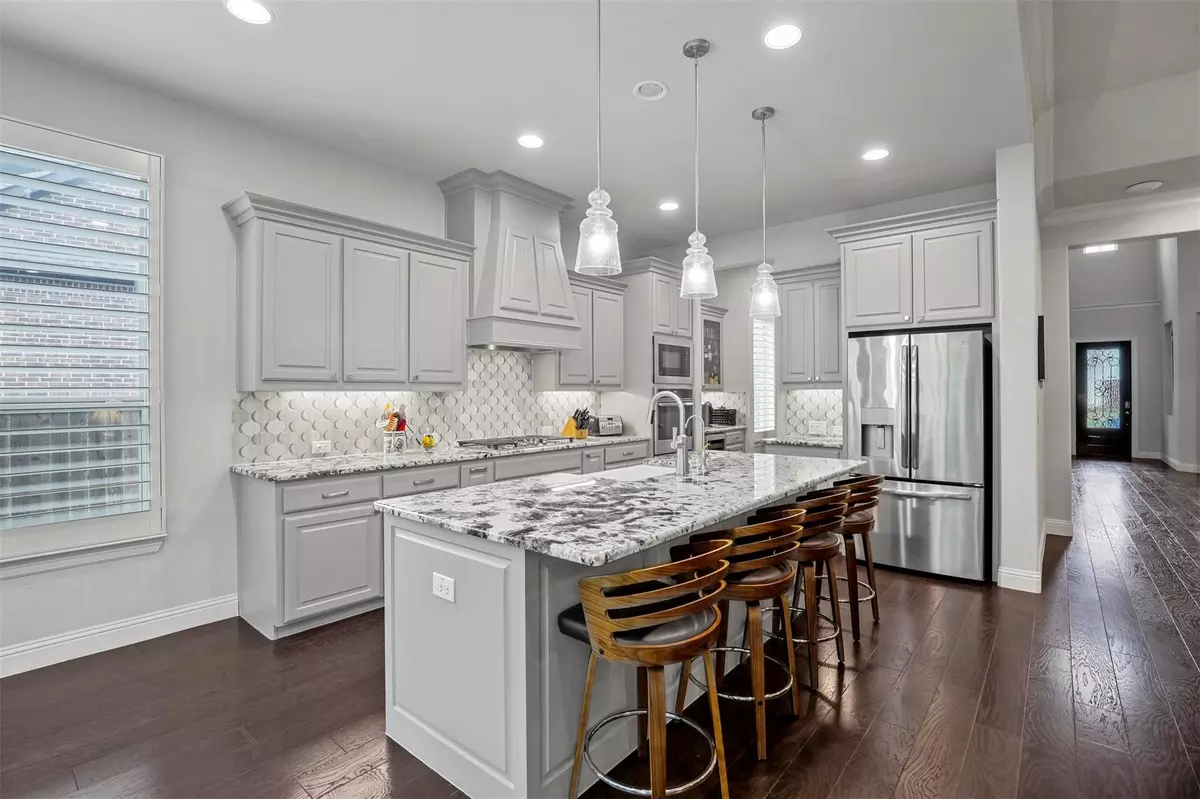$1,189,000
For more information regarding the value of a property, please contact us for a free consultation.
4 Beds
4 Baths
4,415 SqFt
SOLD DATE : 07/25/2023
Key Details
Property Type Single Family Home
Sub Type Single Family Residence
Listing Status Sold
Purchase Type For Sale
Square Footage 4,415 sqft
Price per Sqft $269
Subdivision Creekside Colleyville Ph 5
MLS Listing ID 20311410
Sold Date 07/25/23
Style Traditional
Bedrooms 4
Full Baths 3
Half Baths 1
HOA Fees $195/ann
HOA Y/N Mandatory
Year Built 2019
Annual Tax Amount $16,569
Lot Size 0.251 Acres
Acres 0.251
Property Description
Beautiful 4,415sf two-story brick and stone smart home constructed in 2019 on a premium lot bordering Little Bear Creek within the gated community Creekside at Colleyville. Open floor plan has 4 bedrooms, 3 & half baths, family room with gas fireplace, game room with beverage fridge and wet bar, study with French doors, workout room, formal dining room, and lots of windows for natural light. 3 car front entry garage with epoxy floors & floored attic storage above. The downstairs master retreat includes a spa-like bath with a large custom closet. The kitchen is equipped with stainless steel appliances, gas cooktop, large island with bar seating, double ovens (one convection), lots of cabinets, and a butler’s pantry with built-in wine fridge. Klipsch Ultra-high performance in-ceiling home theater speakers in family room, master suite, game room, and back patio. Whole house water softener system, with additional filtration for the best quality drinking water. HOA maintains the front yard.
Location
State TX
County Tarrant
Community Curbs, Gated, Greenbelt
Direction From 121 and 183 head North on 121. Take a left on Cheek Sparger. Turn right on Heritage ave. Turn left on Bardolino Blvd. Turn right on Lombardy, property on the right.
Rooms
Dining Room 2
Interior
Interior Features Built-in Features, Built-in Wine Cooler, Cable TV Available, Decorative Lighting, Double Vanity, Dry Bar, Eat-in Kitchen, Flat Screen Wiring, Granite Counters, Open Floorplan, Pantry, Smart Home System, Sound System Wiring, Vaulted Ceiling(s), Walk-In Closet(s), Wet Bar
Heating Central, Natural Gas, Zoned
Cooling Ceiling Fan(s), Central Air, Electric, Zoned
Flooring Ceramic Tile, Wood
Fireplaces Number 1
Fireplaces Type Gas, Gas Logs, Living Room, Stone
Equipment List Available
Appliance Dishwasher, Disposal, Gas Cooktop, Microwave, Convection Oven, Water Filter, Water Purifier, Water Softener
Heat Source Central, Natural Gas, Zoned
Laundry Electric Dryer Hookup, Laundry Chute, Washer Hookup
Exterior
Exterior Feature Covered Patio/Porch, Lighting
Garage Spaces 3.0
Fence Fenced, Wrought Iron
Community Features Curbs, Gated, Greenbelt
Utilities Available City Sewer, City Water, Concrete, Curbs, Sidewalk
Roof Type Composition
Garage Yes
Building
Lot Description Lrg. Backyard Grass
Story Two
Foundation Slab
Level or Stories Two
Structure Type Brick,Rock/Stone
Schools
Elementary Schools Taylor
Middle Schools Colleyville
High Schools Colleyville Heritage
School District Grapevine-Colleyville Isd
Others
Ownership Rice
Acceptable Financing Cash, Conventional
Listing Terms Cash, Conventional
Financing Cash
Special Listing Condition Aerial Photo, Deed Restrictions, Survey Available
Read Less Info
Want to know what your home might be worth? Contact us for a FREE valuation!

Our team is ready to help you sell your home for the highest possible price ASAP

©2024 North Texas Real Estate Information Systems.
Bought with Sophie Diaz • Sophie Tel Diaz Real Estate


