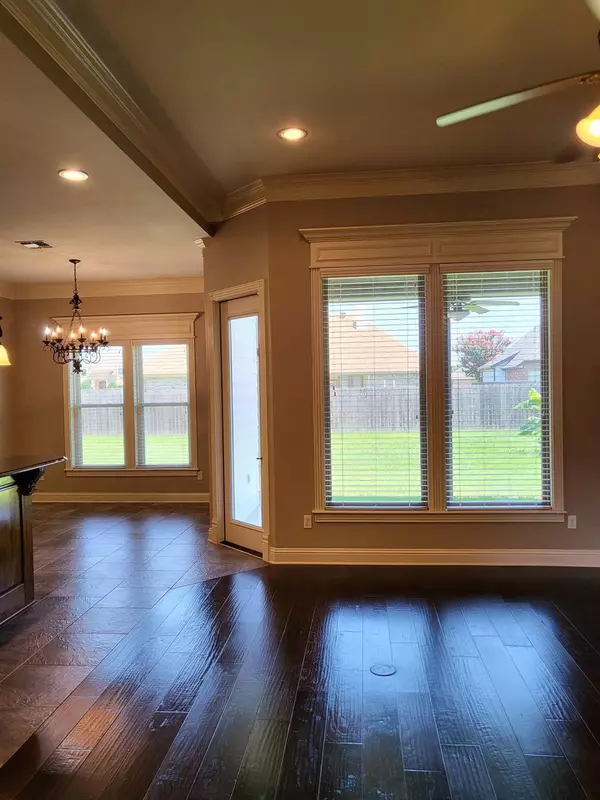$349,900
For more information regarding the value of a property, please contact us for a free consultation.
4 Beds
3 Baths
2,073 SqFt
SOLD DATE : 07/24/2023
Key Details
Property Type Single Family Home
Sub Type Single Family Residence
Listing Status Sold
Purchase Type For Sale
Square Footage 2,073 sqft
Price per Sqft $168
Subdivision Magnolia Chase
MLS Listing ID 20364430
Sold Date 07/24/23
Bedrooms 4
Full Baths 3
HOA Fees $18/ann
HOA Y/N Mandatory
Year Built 2014
Lot Size 0.253 Acres
Acres 0.2526
Lot Dimensions 84x131
Property Description
Immaculate Home ready to be lived in!! Move in ready!!Neutral colors thru-out. Extremely well maintained. Only 8 years old, but feels new!!!Great open floor plan with 4 bedrooms and 3 full baths. Master BR has a huge Closet!! Has a dedicated Office with a closet off of foyer. Upstairs has a Bonus Room- BR with a full bath. Zoned HVAC. Granit thru-out. Stainless appliances that include Refrigerator. Washer and Dryer to remain. Back covered patio is plumbed for outdoor kitchen. Quiet private Neighborhood with only one entrance. Sidewalks to take that leisurely walk at night!! Roof and 6 new windows installed after Hail storm 3 years ago. And the icing on the top: Benton School District!!! Seller is open to a quick Closing!!
Location
State LA
County Bossier
Direction Benton Road to Magnolia Chase. Turn on Pear Tree Lane and turn on Plum Orchard.
Rooms
Dining Room 1
Interior
Interior Features Built-in Features, Double Vanity, Flat Screen Wiring, Granite Counters, Kitchen Island, Open Floorplan, Pantry, Walk-In Closet(s)
Heating Central, Natural Gas
Cooling Central Air, Electric
Flooring Carpet, Ceramic Tile, Wood
Fireplaces Number 1
Fireplaces Type Gas Logs
Appliance Built-in Gas Range, Dishwasher, Disposal, Gas Water Heater, Microwave, Refrigerator
Heat Source Central, Natural Gas
Exterior
Exterior Feature Covered Patio/Porch
Garage Spaces 2.0
Fence Privacy
Utilities Available City Sewer, City Water, Concrete, Individual Gas Meter, Underground Utilities
Roof Type Asphalt,Shingle
Garage Yes
Building
Story One and One Half
Foundation Slab
Level or Stories One and One Half
Structure Type Brick
Schools
School District Bossier Psb
Others
Ownership Delauder
Financing Conventional
Read Less Info
Want to know what your home might be worth? Contact us for a FREE valuation!

Our team is ready to help you sell your home for the highest possible price ASAP

©2025 North Texas Real Estate Information Systems.
Bought with Emily Hays • Osborn Hays Real Estate, LLC






