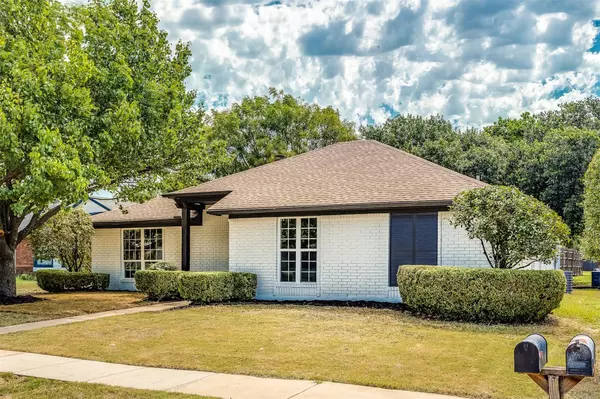$375,000
For more information regarding the value of a property, please contact us for a free consultation.
3 Beds
2 Baths
1,426 SqFt
SOLD DATE : 07/21/2023
Key Details
Property Type Single Family Home
Sub Type Single Family Residence
Listing Status Sold
Purchase Type For Sale
Square Footage 1,426 sqft
Price per Sqft $262
Subdivision Greengate Add Sec Two
MLS Listing ID 20361742
Sold Date 07/21/23
Style Traditional
Bedrooms 3
Full Baths 2
HOA Y/N None
Year Built 1985
Annual Tax Amount $2,935
Lot Size 7,405 Sqft
Acres 0.17
Property Description
**GORGEOUS ON TREND MODERN REMODEL** Single story house is located in a quiet and family-friendly neighborhood in Allen. Upon entering the house, you are greeted by a spacious and open living room, which has large windows that allow plenty of natural light to come in. The living room features high ceilings, neutral walls, and durable LVP flooring, which extends throughout the house. The dinning room is overlooked by kitchen featuring stainless steel dishwasher, electric stove, and microwave. The kitchen also has ample storage space, with plenty of shaker cabinets and a pantry. The primary bedroom serves as a tranquil retreat, featuring a generous layout and an en-suite bathroom. The en-suite bathroom offers a relaxing oasis with a luxurious soaking tub, vanity, and a walk-in closet, ensuring both comfort and convenience. There are two additional bedrooms each with large windows and ample closet space.
Location
State TX
County Collin
Direction US-75 N.Take exit 34 toward McDermott Dr. Turn right onto W McDermott Dr. Continue onto E Main St. Turn right onto S Alder Dr. Turn right onto Gardenia Dr. Turn right onto Juniper Dr. House is on the right side of the street.
Rooms
Dining Room 1
Interior
Interior Features Built-in Features, Decorative Lighting, Pantry, Vaulted Ceiling(s), Walk-In Closet(s)
Heating Central, Electric
Cooling Ceiling Fan(s), Central Air, Electric
Flooring Ceramic Tile, Luxury Vinyl Plank
Fireplaces Number 1
Fireplaces Type Brick, Decorative, Living Room
Appliance Dishwasher, Disposal, Electric Range, Electric Water Heater, Microwave
Heat Source Central, Electric
Laundry Utility Room, Full Size W/D Area
Exterior
Exterior Feature Covered Patio/Porch, Rain Gutters, Private Entrance, Private Yard
Garage Spaces 2.0
Fence Wood
Utilities Available All Weather Road, Alley, City Sewer, City Water, Concrete, Curbs, Electricity Available, Electricity Connected, Individual Gas Meter, Individual Water Meter, Natural Gas Available, Sidewalk
Roof Type Composition
Garage Yes
Building
Lot Description Few Trees, Interior Lot, Landscaped, Lrg. Backyard Grass, Subdivision
Story One
Foundation Slab
Level or Stories One
Structure Type Brick
Schools
Elementary Schools Kerr
Middle Schools Ford
High Schools Allen
School District Allen Isd
Others
Ownership Ohana Wai Wai LLC
Acceptable Financing Cash, Conventional, FHA, VA Loan
Listing Terms Cash, Conventional, FHA, VA Loan
Financing Conventional
Read Less Info
Want to know what your home might be worth? Contact us for a FREE valuation!

Our team is ready to help you sell your home for the highest possible price ASAP

©2024 North Texas Real Estate Information Systems.
Bought with Dilpreet Singh • Keller Williams Urban Dallas







