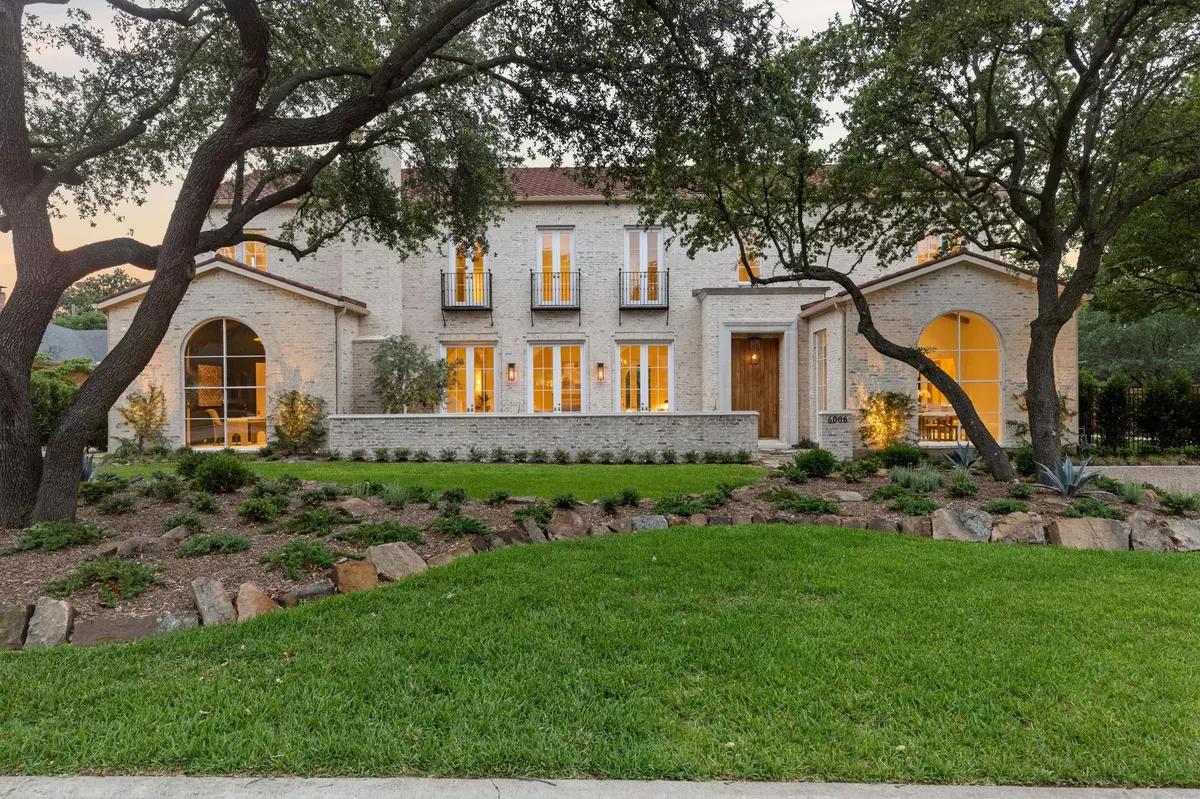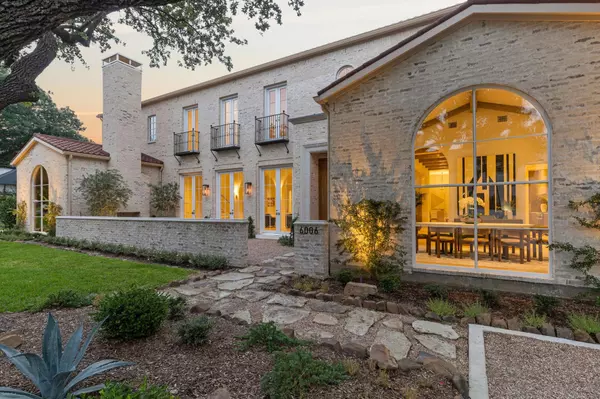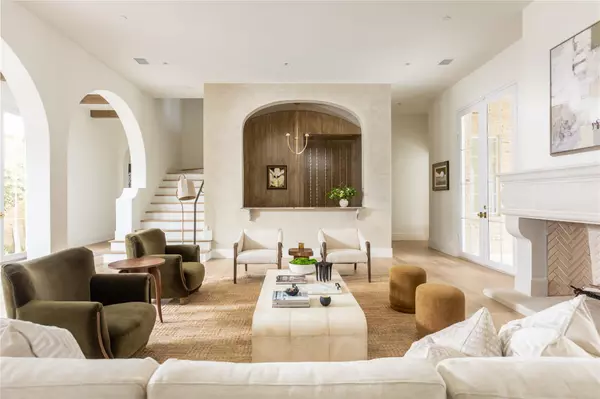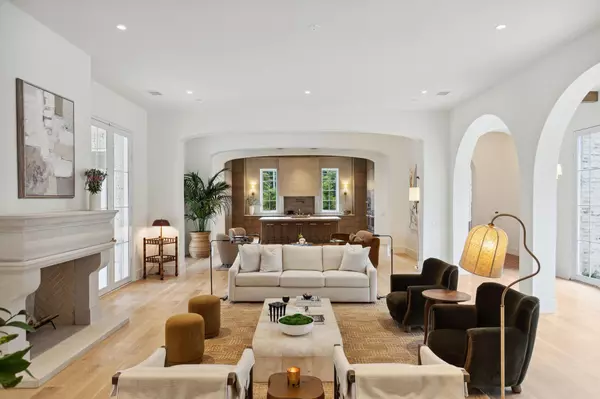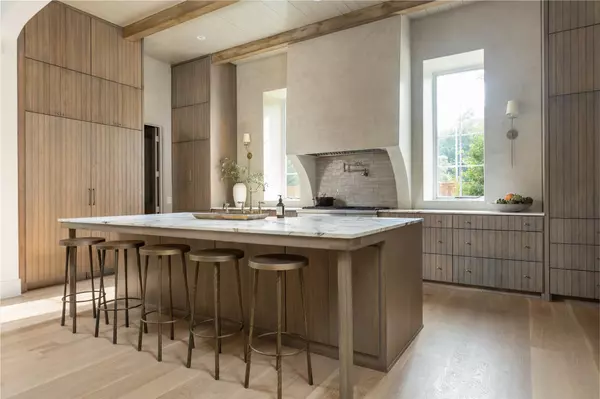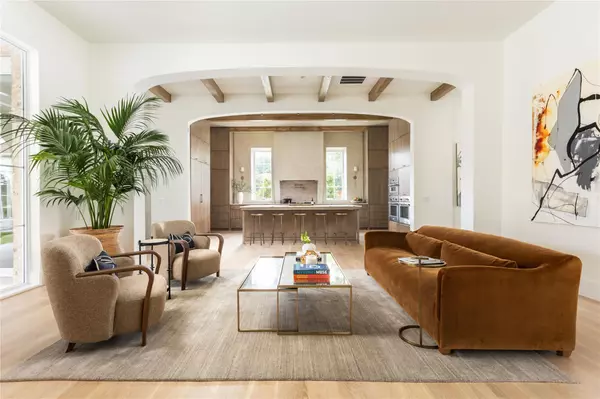$4,750,000
For more information regarding the value of a property, please contact us for a free consultation.
6 Beds
9 Baths
7,990 SqFt
SOLD DATE : 07/21/2023
Key Details
Property Type Single Family Home
Sub Type Single Family Residence
Listing Status Sold
Purchase Type For Sale
Square Footage 7,990 sqft
Price per Sqft $594
Subdivision Prestonway Estates
MLS Listing ID 20341355
Sold Date 07/21/23
Style Mediterranean,Spanish
Bedrooms 6
Full Baths 7
Half Baths 2
HOA Y/N None
Year Built 2023
Lot Size 0.574 Acres
Acres 0.574
Lot Dimensions 133x188
Property Description
Introducing a stunning transitional Spanish Home on over half an acre in Prestigious Preston Hollow. Capturing the essence of transitional Spanish architecture, this brand new construction embodies the perfect fusion of timeless elegance and contemporary comfort. The thoughtfully designed floorplan offers 12 to 18ft ceilings, 6 bdrms, 7 full & 2 half baths. The primary suite, with it's pool views, spa-like bathroom, and showroom-inspired closet, is the perfect blend of style and comfort. The kitchen design achieves a dramatic contrast, featuring Calacatta Marble paired with Hickory cabinets. The interior is flooded with light, thanks to spacious French doors that effortlessly connect the indoor outdoor spaces. The large covered patio beckons you to relax amidst the soothing sounds of the pool, creating an oasis for outdoor living & entertaining. Enjoy the peace and tranquility of a residential retreat, while being minutes away from renowned schools, upscale shopping and gourmet dining,
Location
State TX
County Dallas
Direction Use GPS
Rooms
Dining Room 2
Interior
Interior Features Built-in Wine Cooler, Chandelier, Decorative Lighting, Double Vanity, Eat-in Kitchen, Kitchen Island, Multiple Staircases, Open Floorplan, Pantry, Sound System Wiring, Vaulted Ceiling(s), Walk-In Closet(s), Wet Bar
Heating Central, Electric
Cooling Central Air, Electric
Flooring Hardwood, Tile
Fireplaces Number 5
Fireplaces Type Brick, Gas Starter, Wood Burning
Appliance Built-in Gas Range, Built-in Refrigerator, Dishwasher, Disposal, Electric Oven, Gas Cooktop, Ice Maker, Microwave, Double Oven, Tankless Water Heater
Heat Source Central, Electric
Laundry Gas Dryer Hookup, Utility Room, Full Size W/D Area, Stacked W/D Area, Washer Hookup
Exterior
Exterior Feature Attached Grill, Balcony, Courtyard, Covered Patio/Porch, Gas Grill, Rain Gutters, Lighting, Outdoor Grill, Outdoor Kitchen, Outdoor Living Center, Private Yard
Garage Spaces 4.0
Fence Wood
Pool In Ground, Outdoor Pool, Pool/Spa Combo, Water Feature
Utilities Available Alley, City Sewer, City Water, Concrete, Curbs, Individual Gas Meter, Underground Utilities
Roof Type Metal,Mixed,Other
Garage Yes
Private Pool 1
Building
Lot Description Corner Lot, Landscaped, Lrg. Backyard Grass, Sprinkler System
Story Two
Foundation Slab
Level or Stories Two
Structure Type Brick,Rock/Stone
Schools
Elementary Schools Prestonhol
Middle Schools Benjamin Franklin
High Schools Hillcrest
School District Dallas Isd
Others
Ownership See DCAD
Acceptable Financing Cash, Conventional
Listing Terms Cash, Conventional
Financing Cash
Read Less Info
Want to know what your home might be worth? Contact us for a FREE valuation!

Our team is ready to help you sell your home for the highest possible price ASAP

©2025 North Texas Real Estate Information Systems.
Bought with Kelsey Bond • Allie Beth Allman & Assoc.

