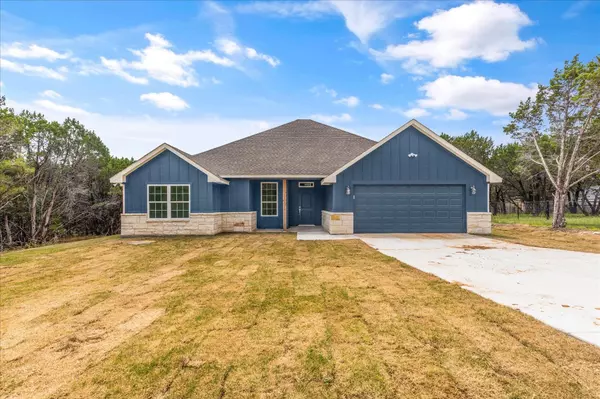$399,900
For more information regarding the value of a property, please contact us for a free consultation.
4 Beds
2 Baths
2,038 SqFt
SOLD DATE : 07/20/2023
Key Details
Property Type Single Family Home
Sub Type Single Family Residence
Listing Status Sold
Purchase Type For Sale
Square Footage 2,038 sqft
Price per Sqft $196
Subdivision Canyon Creek V
MLS Listing ID 20348202
Sold Date 07/20/23
Style Traditional
Bedrooms 4
Full Baths 2
HOA Fees $12
HOA Y/N Mandatory
Year Built 2022
Annual Tax Amount $136
Lot Size 10,018 Sqft
Acres 0.23
Property Description
This 4 bed 2 bath home is Brand New and custom designed in a gated lake community of Granbury. Modern features and design elements throughout, custom tiled flooring and baths, custom stained cabinetry and trim, granite everywhere, spacious bedrooms with custom master and en suite with HUGE master closet, open concept kitchen-living-dining, spacious spare bedrooms and tons of storage. This builder is all about efficiency with foam insulation, SS Energy Star appliances, efficient HVAC and WH, double paned windows, insulated doors, all means huge savings on the electric bill. Located on a large lot with tons of old-growth trees and in a community with tons of amenities like lake access, clubhouse, swimming pool, tennis courts, parks-playground, biking, fishing, and much more. Come see this new gem while you can!
Location
State TX
County Hood
Direction GPS Friendly. All clients must be escorted by agent through front gate.
Rooms
Dining Room 1
Interior
Interior Features Built-in Features, Cable TV Available, Decorative Lighting, Double Vanity, Eat-in Kitchen, Flat Screen Wiring, Granite Counters, High Speed Internet Available, Kitchen Island, Natural Woodwork, Open Floorplan, Pantry, Vaulted Ceiling(s), Walk-In Closet(s)
Heating Central, Electric, ENERGY STAR Qualified Equipment, Heat Pump
Cooling Attic Fan, Ceiling Fan(s), Central Air, Electric, ENERGY STAR Qualified Equipment, Heat Pump
Flooring Ceramic Tile
Appliance Dishwasher, Disposal, Electric Cooktop, Electric Range, Electric Water Heater, Ice Maker, Microwave, Double Oven
Heat Source Central, Electric, ENERGY STAR Qualified Equipment, Heat Pump
Exterior
Exterior Feature Covered Patio/Porch, Lighting
Garage Spaces 2.0
Utilities Available All Weather Road, Asphalt, Co-op Water, Electricity Connected, Individual Water Meter, Outside City Limits, Private Sewer
Roof Type Composition
Garage Yes
Building
Lot Description Few Trees, Interior Lot, Landscaped, Lrg. Backyard Grass, Subdivision
Story One
Foundation Slab
Level or Stories One
Structure Type Brick,Rock/Stone
Schools
Elementary Schools Mambrino
Middle Schools Granbury
High Schools Granbury
School District Granbury Isd
Others
Restrictions Building,Deed
Ownership Youngblood Custom Homes
Acceptable Financing Cash, Conventional, FHA, VA Loan
Listing Terms Cash, Conventional, FHA, VA Loan
Financing Conventional
Read Less Info
Want to know what your home might be worth? Contact us for a FREE valuation!

Our team is ready to help you sell your home for the highest possible price ASAP

©2025 North Texas Real Estate Information Systems.
Bought with Cara Holt • RJ Williams & Company RE






