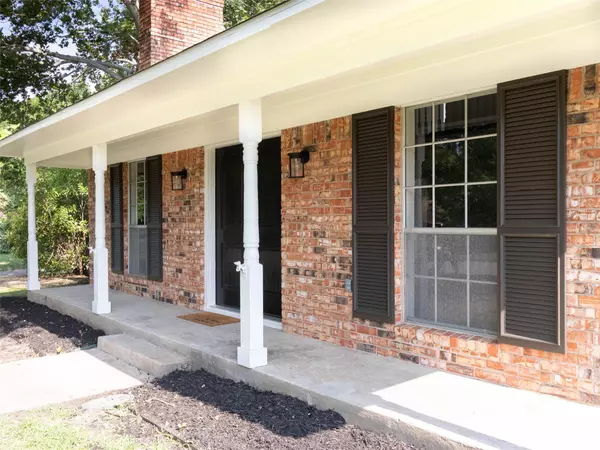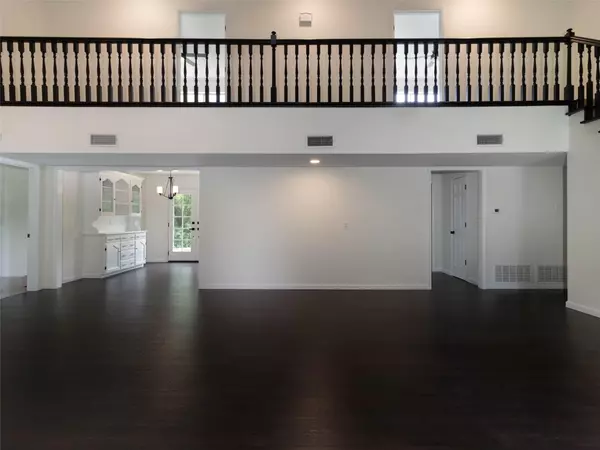$309,900
For more information regarding the value of a property, please contact us for a free consultation.
3 Beds
3 Baths
1,992 SqFt
SOLD DATE : 07/14/2023
Key Details
Property Type Single Family Home
Sub Type Single Family Residence
Listing Status Sold
Purchase Type For Sale
Square Footage 1,992 sqft
Price per Sqft $155
Subdivision Westwood Rev
MLS Listing ID 20339950
Sold Date 07/14/23
Style Split Level
Bedrooms 3
Full Baths 2
Half Baths 1
HOA Y/N None
Year Built 1976
Annual Tax Amount $5,560
Lot Size 9,234 Sqft
Acres 0.212
Property Description
This newly renovated gem offers 3 bedrooms, 2.5 bathrooms, and a generous 1,992 square feet of living space. As you step inside, you'll be greeted by an open-concept layout that connects the living room, dining area, and kitchen, creating an ideal space for both entertaining and everyday living, while the cozy fireplace adds a touch of warmth and charm. The kitchen boasts brand-new stainless steel appliances, granite countertops, ample storage space, and a large peninsula. Whether you're preparing a quick weekday meal or hosting a dinner party, this kitchen is sure to impress! The primary bedroom offers plenty of space, a walk-in closet, and an en-suite bathroom, providing the perfect balance of comfort and functionality. The bathroom features a spa style rainfall shower and dual sinks. The remaining two bedrooms are generously sized and offer flexibility for a growing family, guests, or a home office. Don't miss out on the opportunity to make this beautifully renovated home yours!
Location
State TX
County Dallas
Direction See GPS
Rooms
Dining Room 1
Interior
Interior Features Built-in Features, Cable TV Available, Double Vanity, Granite Counters, High Speed Internet Available, Open Floorplan, Pantry, Vaulted Ceiling(s), Walk-In Closet(s)
Heating Central, ENERGY STAR Qualified Equipment, Heat Pump, Natural Gas
Cooling Central Air, Electric, ENERGY STAR Qualified Equipment
Flooring Carpet, Laminate
Fireplaces Number 1
Fireplaces Type Brick, Gas, Glass Doors, Living Room
Equipment Satellite Dish, TV Antenna
Appliance Dishwasher, Disposal, Electric Cooktop, Electric Oven, Gas Water Heater, Vented Exhaust Fan
Heat Source Central, ENERGY STAR Qualified Equipment, Heat Pump, Natural Gas
Laundry Electric Dryer Hookup, In Garage, Washer Hookup
Exterior
Exterior Feature Dog Run
Garage Spaces 2.0
Fence Chain Link, Wood
Utilities Available Asphalt, Cable Available, City Sewer, City Water, Electricity Connected, Individual Gas Meter, Individual Water Meter, Natural Gas Available, Phone Available, Sidewalk, Underground Utilities
Roof Type Composition,Flat
Garage Yes
Building
Lot Description Corner Lot, Cul-De-Sac, Few Trees
Story Two
Foundation Slab
Level or Stories Two
Structure Type Brick,Fiber Cement
Schools
Elementary Schools Belt Line
Middle Schools Lancaster
High Schools Lancaster
School District Lancaster Isd
Others
Ownership Phoenix Properties
Acceptable Financing Cash, Conventional, FHA, VA Loan
Listing Terms Cash, Conventional, FHA, VA Loan
Financing Conventional
Read Less Info
Want to know what your home might be worth? Contact us for a FREE valuation!

Our team is ready to help you sell your home for the highest possible price ASAP

©2025 North Texas Real Estate Information Systems.
Bought with Devon Conklin • JPAR - Plano






