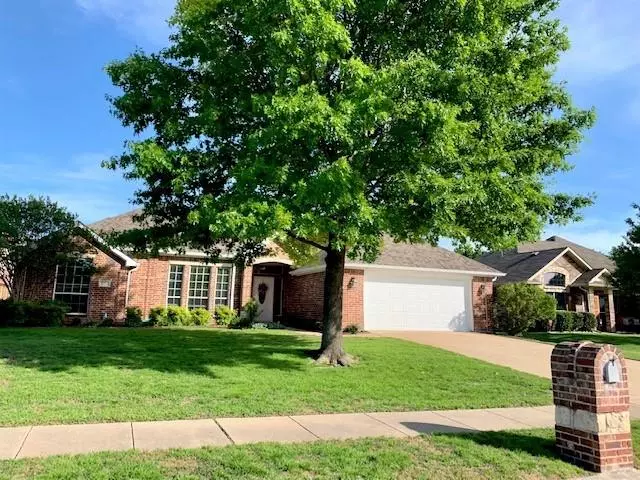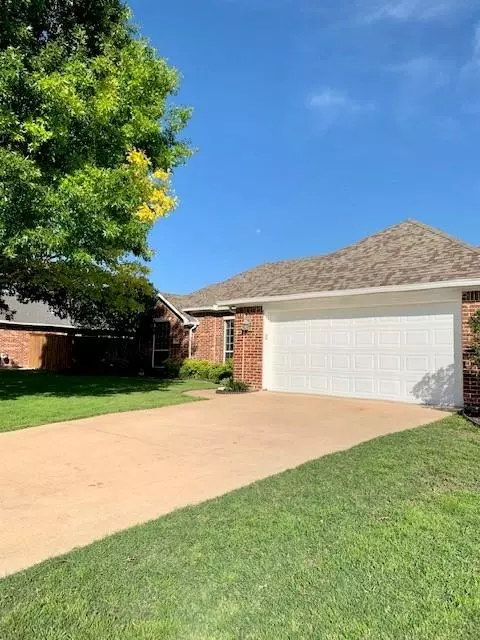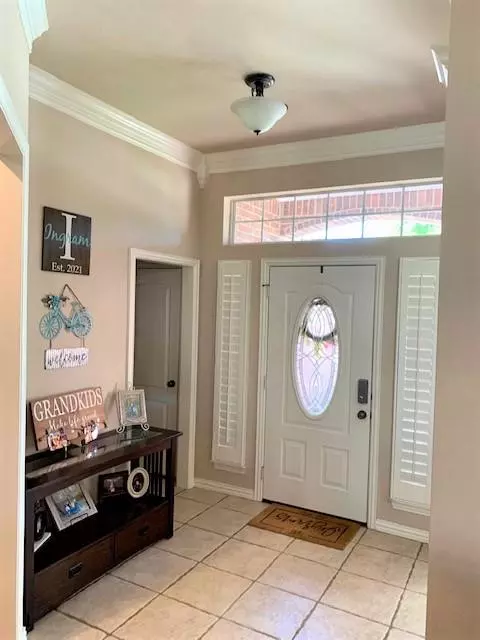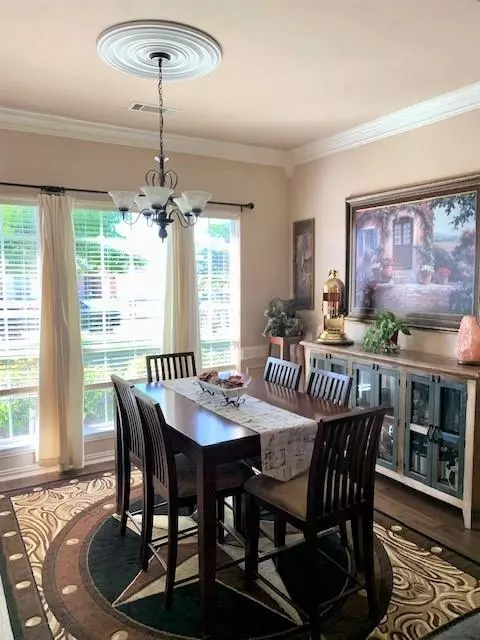$314,900
For more information regarding the value of a property, please contact us for a free consultation.
3 Beds
2 Baths
1,880 SqFt
SOLD DATE : 06/23/2023
Key Details
Property Type Single Family Home
Sub Type Single Family Residence
Listing Status Sold
Purchase Type For Sale
Square Footage 1,880 sqft
Price per Sqft $167
Subdivision Glen Haven Ph 2
MLS Listing ID 20320027
Sold Date 06/23/23
Style Traditional
Bedrooms 3
Full Baths 2
HOA Y/N None
Year Built 2004
Annual Tax Amount $6,407
Lot Size 9,365 Sqft
Acres 0.215
Property Description
Beautiful & very will maintained home! Inviting entryway leads to the living area with cozy fireplace & beautiful dining area. Large windows throughout the home offer plenty of natural lighting. Living room is open to the breakfast area, which makes for great entertaining! Stone tile in breakfast & kitchen with a great view of the beautiful backyard. Extra large master bedroom has beautiful windows that provide plenty of natural light as well as a great view of the backyard! The bathrooms are gorgeous! Double vanity, separate shower, garden tub & walk-in closet. Great size laundry room and an oversized 2 car garage. Living room is wired for surround sound. Very well maintained landscaped front yard, Oversized backyard is beautifully landscaped with a covered patio, perfect for enjoying your morning coffee and family gatherings. Welcome Home! Buyers to verify all information. Sellers are not liable for inaccurate information such as square ft., room sizes, schools, etc.
Location
State TX
County Kaufman
Community Curbs
Direction See GPS
Rooms
Dining Room 2
Interior
Interior Features Cable TV Available, Decorative Lighting, Double Vanity, High Speed Internet Available, Open Floorplan, Pantry, Sound System Wiring, Walk-In Closet(s)
Heating Central, Fireplace(s), Natural Gas
Cooling Central Air, Electric
Flooring Ceramic Tile, Laminate
Fireplaces Number 1
Fireplaces Type Gas Logs
Appliance Dishwasher, Disposal, Electric Cooktop, Electric Oven, Microwave, Vented Exhaust Fan
Heat Source Central, Fireplace(s), Natural Gas
Laundry Electric Dryer Hookup, Utility Room, Full Size W/D Area, Washer Hookup
Exterior
Exterior Feature Rain Gutters
Garage Spaces 2.0
Fence Back Yard, Gate, Wood, Wrought Iron
Community Features Curbs
Utilities Available Cable Available, City Sewer, Concrete, Curbs, Electricity Available, Electricity Connected, Individual Gas Meter, Phone Available
Roof Type Composition,Shingle
Garage Yes
Building
Lot Description Few Trees, Interior Lot, Landscaped, Level, Oak, Sprinkler System
Story One
Foundation Slab
Level or Stories One
Structure Type Brick
Schools
Elementary Schools Burnett
Middle Schools Furlough
High Schools Terrell
School District Terrell Isd
Others
Ownership Of Record
Acceptable Financing Cash, Conventional, FHA
Listing Terms Cash, Conventional, FHA
Financing Conventional
Read Less Info
Want to know what your home might be worth? Contact us for a FREE valuation!

Our team is ready to help you sell your home for the highest possible price ASAP

©2025 North Texas Real Estate Information Systems.
Bought with Kenny Sutton • Elsie Halbert Real Estate, LLC






