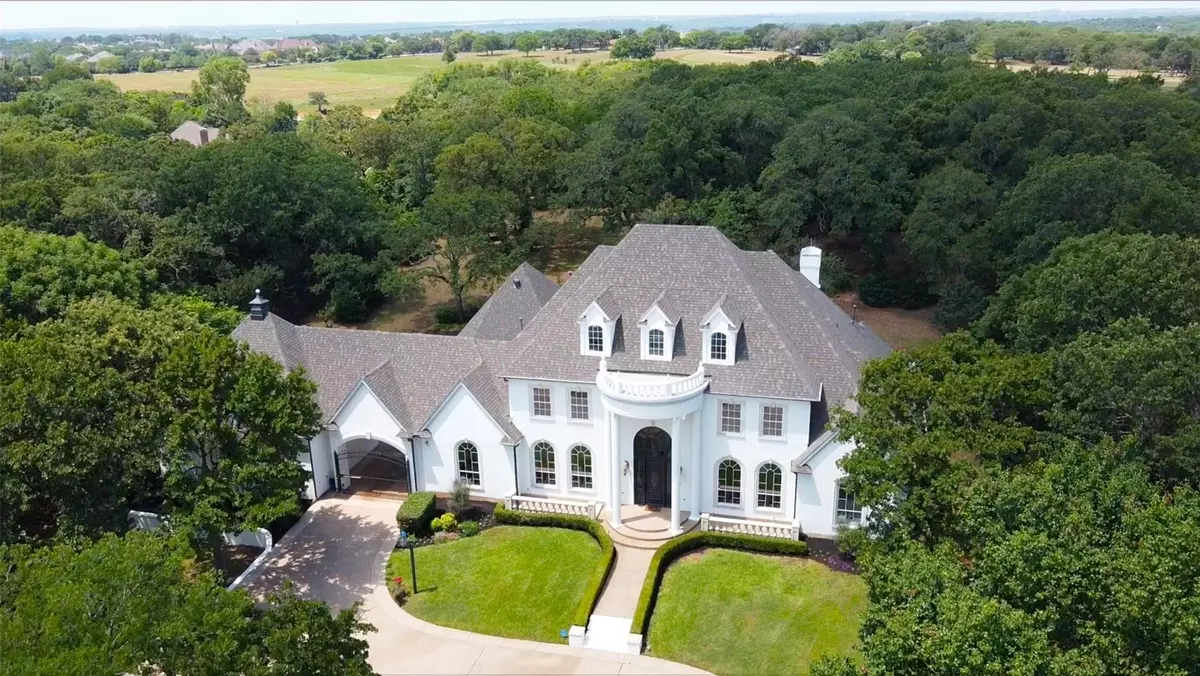$1,490,000
For more information regarding the value of a property, please contact us for a free consultation.
5 Beds
5 Baths
5,068 SqFt
SOLD DATE : 07/18/2023
Key Details
Property Type Single Family Home
Sub Type Single Family Residence
Listing Status Sold
Purchase Type For Sale
Square Footage 5,068 sqft
Price per Sqft $294
Subdivision Wichita Creek Estates
MLS Listing ID 20343450
Sold Date 07/18/23
Style Traditional
Bedrooms 5
Full Baths 4
Half Baths 1
HOA Y/N Voluntary
Year Built 1992
Annual Tax Amount $17,124
Lot Size 1.569 Acres
Acres 1.569
Property Description
Rare opportunity to own a fully renovated home in prestigious Wichita Creek Estates, Flower Mound. Situated on 1.6 acres, this masterpiece has 5 beds, 5 baths, 3 living areas, 4 car garage + bonus rooms. Hardwood floors down, open concept living area flows into the kitchen w 10’ custom island, inset cabinetry, quartzite c tops & b'splash + Comm’l gas range & hood. An entire wall of windows showcases the spectacular views & allows natural light into the home. Spa-like Primary suite boasts honed marble & XL shower, freestanding tub, 12’ custom vanity w sconces & huge WIC w island. The library feat wood paneling & coffered ceilings. Minutes from FM shops, eateries, Lk Grapevine, DFW Air. & LISD schools This impeccable Traditional Estate in a quiet neighborhood w mature trees on all sides, provides privacy & scenery from every angle. Well-appointed designer details throughout. A must-see for any discerning buyer.
Location
State TX
County Denton
Direction Plz use GPS for accurate directions.
Rooms
Dining Room 2
Interior
Interior Features Built-in Features, Cable TV Available, Cedar Closet(s), Chandelier, Decorative Lighting, Double Vanity, Flat Screen Wiring, High Speed Internet Available, Kitchen Island, Loft, Natural Woodwork, Open Floorplan, Paneling, Pantry, Wainscoting, Walk-In Closet(s), Other
Heating Central, Fireplace(s), Natural Gas, Zoned
Cooling Attic Fan, Ceiling Fan(s), Central Air, Electric, Multi Units, Roof Turbine(s), Zoned
Flooring Carpet, Hardwood, Marble, Tile
Fireplaces Number 2
Fireplaces Type Decorative, Family Room, Gas, Masonry
Equipment Irrigation Equipment
Appliance Built-in Gas Range, Built-in Refrigerator, Commercial Grade Range, Commercial Grade Vent, Dishwasher, Disposal, Dryer, Gas Cooktop, Gas Oven, Gas Range, Ice Maker, Indoor Grill, Microwave, Double Oven, Plumbed For Gas in Kitchen, Refrigerator, Tankless Water Heater, Vented Exhaust Fan, Washer
Heat Source Central, Fireplace(s), Natural Gas, Zoned
Exterior
Exterior Feature Garden(s), Rain Gutters, Lighting, Private Yard
Garage Spaces 4.0
Fence Electric, Fenced, High Fence, Invisible, Wood, Wrought Iron
Utilities Available All Weather Road, Co-op Electric, Electricity Available, Electricity Connected, Individual Gas Meter, Individual Water Meter, Natural Gas Available, Septic
Roof Type Composition
Garage Yes
Building
Lot Description Acreage, Adjacent to Greenbelt, Greenbelt, Interior Lot, Irregular Lot, Landscaped, Lrg. Backyard Grass, Many Trees, Sprinkler System, Subdivision
Story Two
Foundation Slab
Level or Stories Two
Structure Type Brick
Schools
Elementary Schools Liberty
Middle Schools Mckamy
High Schools Flower Mound
School District Lewisville Isd
Others
Restrictions No Divide,No Known Restriction(s)
Ownership Nathan & Morgan Sundberg
Acceptable Financing Cash, Conventional
Listing Terms Cash, Conventional
Financing VA
Special Listing Condition Aerial Photo
Read Less Info
Want to know what your home might be worth? Contact us for a FREE valuation!

Our team is ready to help you sell your home for the highest possible price ASAP

©2024 North Texas Real Estate Information Systems.
Bought with Laurie Wall • The Wall Team Realty Assoc


