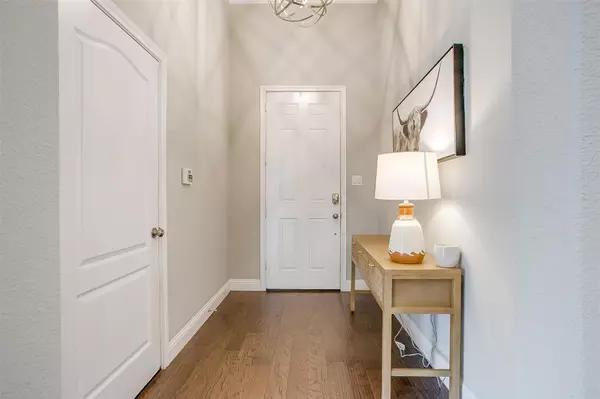$429,900
For more information regarding the value of a property, please contact us for a free consultation.
3 Beds
2 Baths
2,096 SqFt
SOLD DATE : 07/13/2023
Key Details
Property Type Single Family Home
Sub Type Single Family Residence
Listing Status Sold
Purchase Type For Sale
Square Footage 2,096 sqft
Price per Sqft $205
Subdivision Live Oak Creek
MLS Listing ID 20351001
Sold Date 07/13/23
Style Traditional
Bedrooms 3
Full Baths 2
HOA Fees $31
HOA Y/N Mandatory
Year Built 2017
Annual Tax Amount $10,412
Lot Size 7,840 Sqft
Acres 0.18
Property Description
Beat the heat with this backyard oasis perfect for outdoor gatherings or relaxing at home. Step out into the extended living area with an oversized covered patio overlooking a sparkling pool, gorgeous landscaping and still plenty of grass for furry friends. This property has many upgrades including quartz countertops throughout and has been meticulous maintained resulting in like-new condition. The open floor plan effortlessly connects the living, dining and kitchen areas forming a versatile space ideal for both relaxation and hosting. Natural light cascades through the windows bathing the rooms in a warm and inviting glow. Kitchen featuring quartz countertops, gas cooktop and large island is a culinary enthusiast's dream come true. Primary suite is a sanctuary of relaxation with a spacious layout, luxurious en-suite bathroom and generous closet space. 2 additional bedrooms offer ample room for family or guests with walk-in closets. Oversized 2.5 car garage has room for all the things!
Location
State TX
County Tarrant
Community Community Pool, Curbs, Fishing, Greenbelt, Jogging Path/Bike Path, Playground, Pool, Sidewalks
Direction Use GPS
Rooms
Dining Room 2
Interior
Interior Features Cable TV Available, Decorative Lighting, Double Vanity, Kitchen Island, Open Floorplan, Walk-In Closet(s)
Heating Natural Gas
Cooling Ceiling Fan(s), Electric
Flooring Carpet, Ceramic Tile, Wood
Fireplaces Number 1
Fireplaces Type Den, Gas Logs
Appliance Dishwasher, Disposal, Electric Oven, Gas Cooktop
Heat Source Natural Gas
Laundry Electric Dryer Hookup, Utility Room, Full Size W/D Area, Washer Hookup
Exterior
Exterior Feature Covered Patio/Porch, Rain Gutters
Garage Spaces 2.0
Fence Wood
Pool Gunite, In Ground, Outdoor Pool, Pool Sweep
Community Features Community Pool, Curbs, Fishing, Greenbelt, Jogging Path/Bike Path, Playground, Pool, Sidewalks
Utilities Available Cable Available, Concrete, Curbs, Individual Gas Meter, MUD Sewer, MUD Water, Sidewalk
Roof Type Composition
Garage Yes
Private Pool 1
Building
Lot Description Few Trees, Interior Lot, Landscaped, Sprinkler System, Subdivision
Story One
Foundation Slab
Level or Stories One
Structure Type Brick
Schools
Elementary Schools North
Middle Schools Brewer
High Schools Brewer
School District White Settlement Isd
Others
Ownership Of Record
Acceptable Financing Cash, Conventional, FHA, VA Loan
Listing Terms Cash, Conventional, FHA, VA Loan
Financing Texas Vet
Read Less Info
Want to know what your home might be worth? Contact us for a FREE valuation!

Our team is ready to help you sell your home for the highest possible price ASAP

©2024 North Texas Real Estate Information Systems.
Bought with Tierny Jordan • eXp Realty LLC







