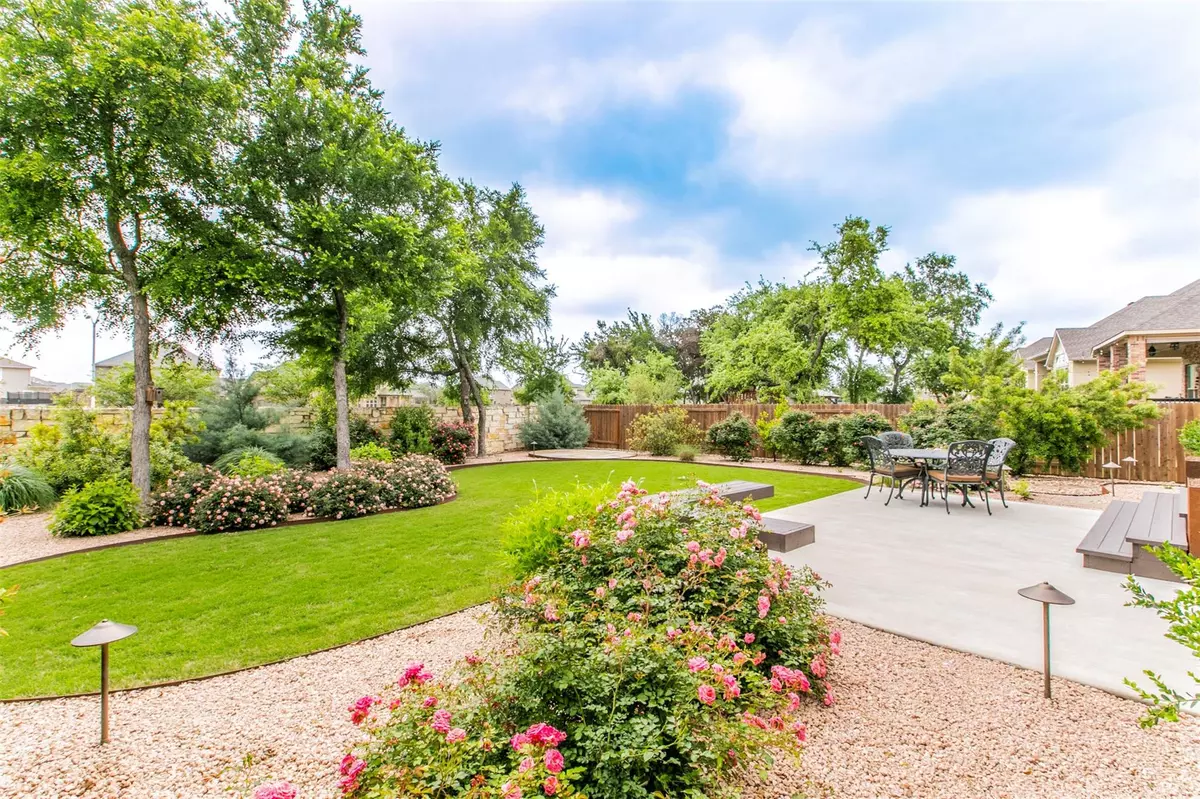$815,000
For more information regarding the value of a property, please contact us for a free consultation.
4 Beds
3 Baths
3,075 SqFt
SOLD DATE : 07/05/2023
Key Details
Property Type Single Family Home
Sub Type Single Family Residence
Listing Status Sold
Purchase Type For Sale
Square Footage 3,075 sqft
Price per Sqft $265
Subdivision Mason Ranch
MLS Listing ID 20293203
Sold Date 07/05/23
Style Ranch,Traditional
Bedrooms 4
Full Baths 3
HOA Fees $60/qua
HOA Y/N Mandatory
Year Built 2019
Annual Tax Amount $12,055
Lot Size 0.299 Acres
Acres 0.299
Lot Dimensions 97X155X167X65
Property Description
This Mason Hills home is a standout 4 bedroom 3 bath single story with upgraded wood-
look tile floors throughout. The expanded patio features a gas stub out for a grill, in-ceiling
speakers, power for spa and superior landscaping. The plants along the back brick wall can grow potentially 40 Ft tall to form a natural barrier.
The oversized contrasting kitchen island,
high-ceiling great room, and spacious media room with TV and surround speakers are perfect
places to enjoy time indoors. 4-car garage is outfitted with 8' tall doors, whole-house water
softening and filtration, a sink, as well as wiring for 50 amp and 100 amp EV charging. In the
primary suite, two walk-in closets, luxurious marble-look tile, and granite are the finishing
touches on this gorgeous home!!!
Location
State TX
County Williamson
Community Curbs, Jogging Path/Bike Path, Perimeter Fencing, Sidewalks
Direction 183 North to Crystal Falls Pky (left at Crystal Falls Pky)* Right at Lakeline Blvd* Left at Grander Ln.* Left at Cotton Farm Trl
Rooms
Dining Room 1
Interior
Interior Features Flat Screen Wiring, Kitchen Island, Open Floorplan, Pantry, Sound System Wiring, Walk-In Closet(s)
Heating Central, Fireplace(s), Natural Gas
Cooling Ceiling Fan(s), Central Air, Electric
Flooring Carpet, Tile
Fireplaces Number 1
Fireplaces Type Gas, Gas Logs, Great Room, Raised Hearth
Equipment Home Theater
Appliance Dishwasher, Disposal, Gas Cooktop, Gas Oven, Double Oven, Plumbed For Gas in Kitchen, Water Filter, Water Purifier, Water Softener
Heat Source Central, Fireplace(s), Natural Gas
Laundry Electric Dryer Hookup, Utility Room, Washer Hookup
Exterior
Exterior Feature Covered Patio/Porch, Rain Gutters, Lighting
Garage Spaces 4.0
Fence Rock/Stone, Wood
Community Features Curbs, Jogging Path/Bike Path, Perimeter Fencing, Sidewalks
Utilities Available City Sewer
Roof Type Composition
Garage Yes
Building
Lot Description Interior Lot, Landscaped, Sprinkler System, Subdivision
Story One
Foundation Slab
Level or Stories One
Structure Type Brick
Schools
Elementary Schools Whitestone
Middle Schools Leander
High Schools Leander
School District Leander Isd
Others
Restrictions Architectural,Deed,No Mobile Home
Ownership withheld
Acceptable Financing Cash, Conventional, FHA, VA Loan
Listing Terms Cash, Conventional, FHA, VA Loan
Financing Conventional
Special Listing Condition Aerial Photo, Deed Restrictions, Survey Available
Read Less Info
Want to know what your home might be worth? Contact us for a FREE valuation!

Our team is ready to help you sell your home for the highest possible price ASAP

©2024 North Texas Real Estate Information Systems.
Bought with Non-Mls Member • NON MLS


