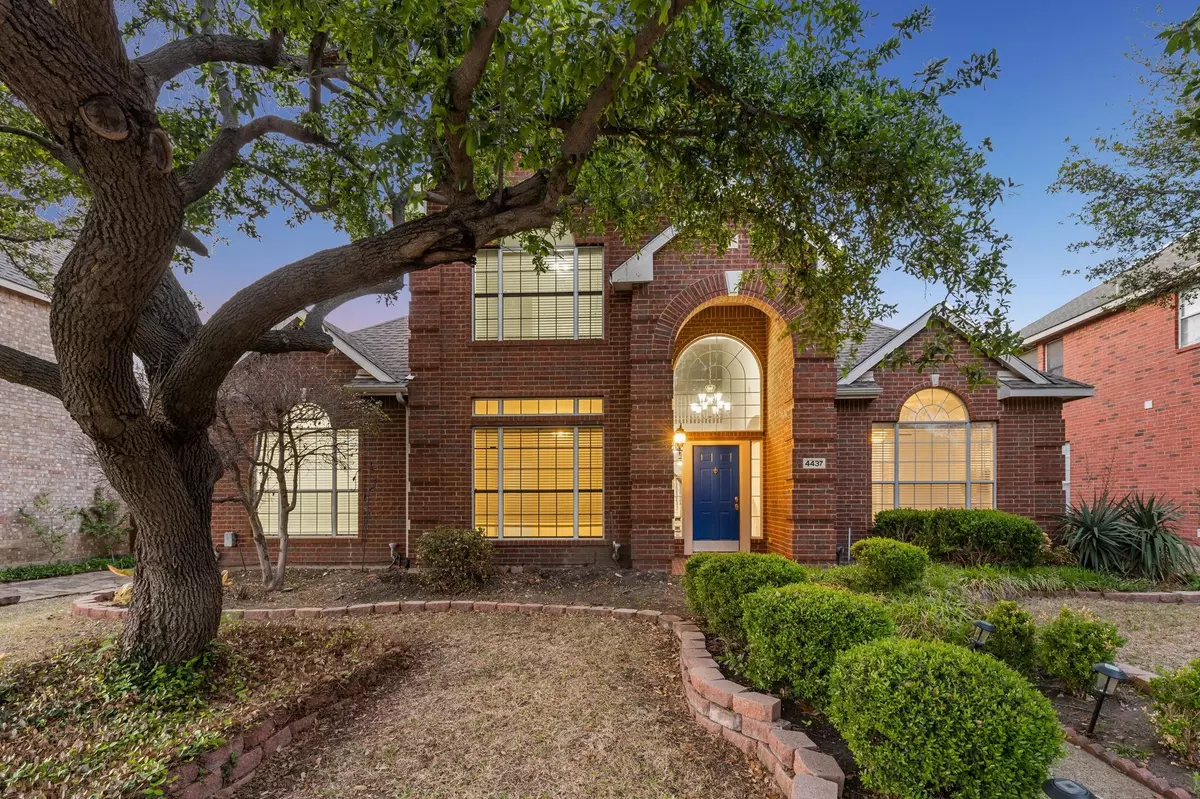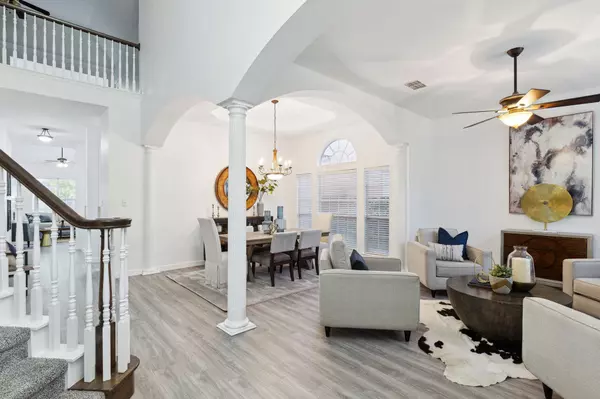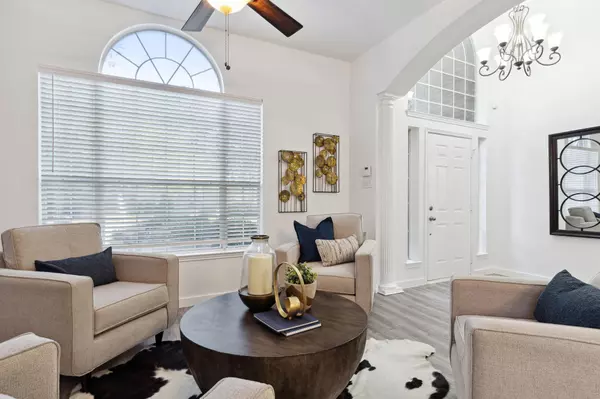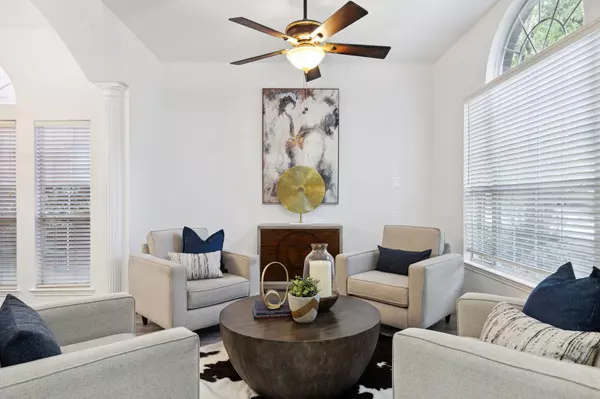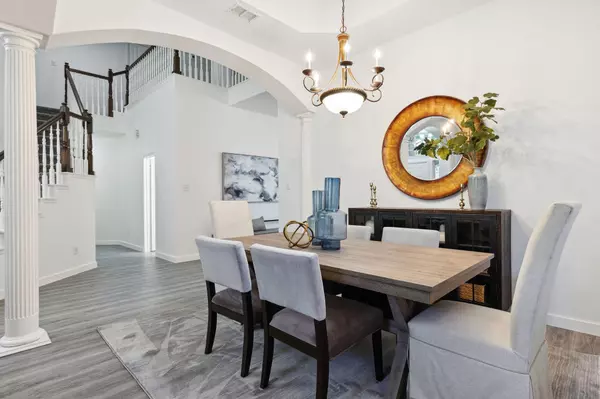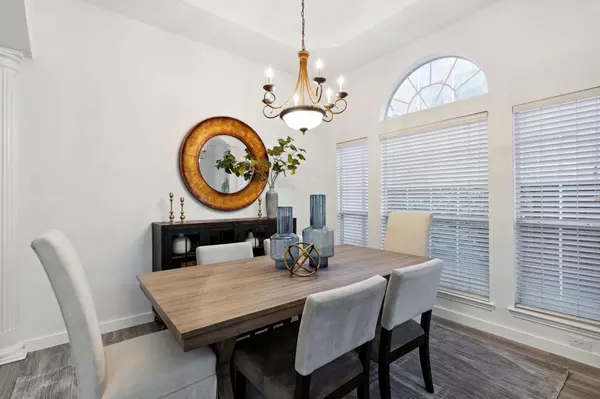$625,000
For more information regarding the value of a property, please contact us for a free consultation.
4 Beds
3 Baths
3,044 SqFt
SOLD DATE : 06/30/2023
Key Details
Property Type Single Family Home
Sub Type Single Family Residence
Listing Status Sold
Purchase Type For Sale
Square Footage 3,044 sqft
Price per Sqft $205
Subdivision Stonehaven Place Ph Iii
MLS Listing ID 20287676
Sold Date 06/30/23
Style Traditional
Bedrooms 4
Full Baths 3
HOA Fees $10/ann
HOA Y/N Voluntary
Year Built 1996
Annual Tax Amount $8,823
Lot Size 6,969 Sqft
Acres 0.16
Property Description
Spacious and updated, sitting on a quiet cul-de-sac in West Plano! Extensive landscaping and mature trees make an impression upon arrival and give the home great curb appeal. With abundant natural light and fresh paint in modern colors, the home has a bright and welcoming feel that will make you and your guests feel right at home. The home's open layout makes it perfect for hosting friends and family. Soaring vaulted ceilings and new luxury vinyl plank flooring highlight the primary living area. It flows seamlessly into the kitchen, outfitted with sleek granite counters, a new cooktop, SS appliances, stylish cabinetry, and a spacious island. The private master suite features a spacious walk-in tiled shower, dual granite vanities, and a garden tub. The covered stone patio provides a great space to enjoy the private backyard. Enjoy living just minutes from The Shops at Legacy, Granite Park, Legacy West, The Star, and all the other new entertainment venues!
Location
State TX
County Collin
Direction From SRT-121, go south on Razor Blvd, then east on McDermott, then south on Preston Meadow. Left on Stonehaven, left on Chalton Dr, then left on Cranwood Dr. Home is on the right just before the cul-de-sac.
Rooms
Dining Room 2
Interior
Interior Features Double Vanity, Eat-in Kitchen, Granite Counters, High Speed Internet Available, Kitchen Island, Open Floorplan, Pantry, Walk-In Closet(s)
Heating Central, Natural Gas
Cooling Ceiling Fan(s), Central Air
Flooring Carpet, Laminate
Fireplaces Number 1
Fireplaces Type Gas Starter
Appliance Dishwasher, Disposal, Electric Cooktop, Electric Oven, Microwave, Refrigerator
Heat Source Central, Natural Gas
Laundry Electric Dryer Hookup, Utility Room, Full Size W/D Area, Washer Hookup
Exterior
Exterior Feature Covered Patio/Porch, Rain Gutters
Garage Spaces 2.0
Fence Back Yard, Gate, Wood
Utilities Available Alley, City Sewer, City Water, Curbs, Sidewalk, Underground Utilities
Roof Type Composition
Garage Yes
Building
Lot Description Cul-De-Sac, Few Trees, Landscaped, Sprinkler System, Subdivision
Story Two
Foundation Slab
Level or Stories Two
Structure Type Brick
Schools
Elementary Schools Wyatt
Middle Schools Rice
High Schools Jasper
School District Plano Isd
Others
Ownership Of Record
Acceptable Financing Cash, Conventional, FHA, VA Loan
Listing Terms Cash, Conventional, FHA, VA Loan
Financing Conventional
Special Listing Condition Res. Service Contract, Survey Available
Read Less Info
Want to know what your home might be worth? Contact us for a FREE valuation!

Our team is ready to help you sell your home for the highest possible price ASAP

©2025 North Texas Real Estate Information Systems.
Bought with Dawei Wang • Tong-Parsons Realty

