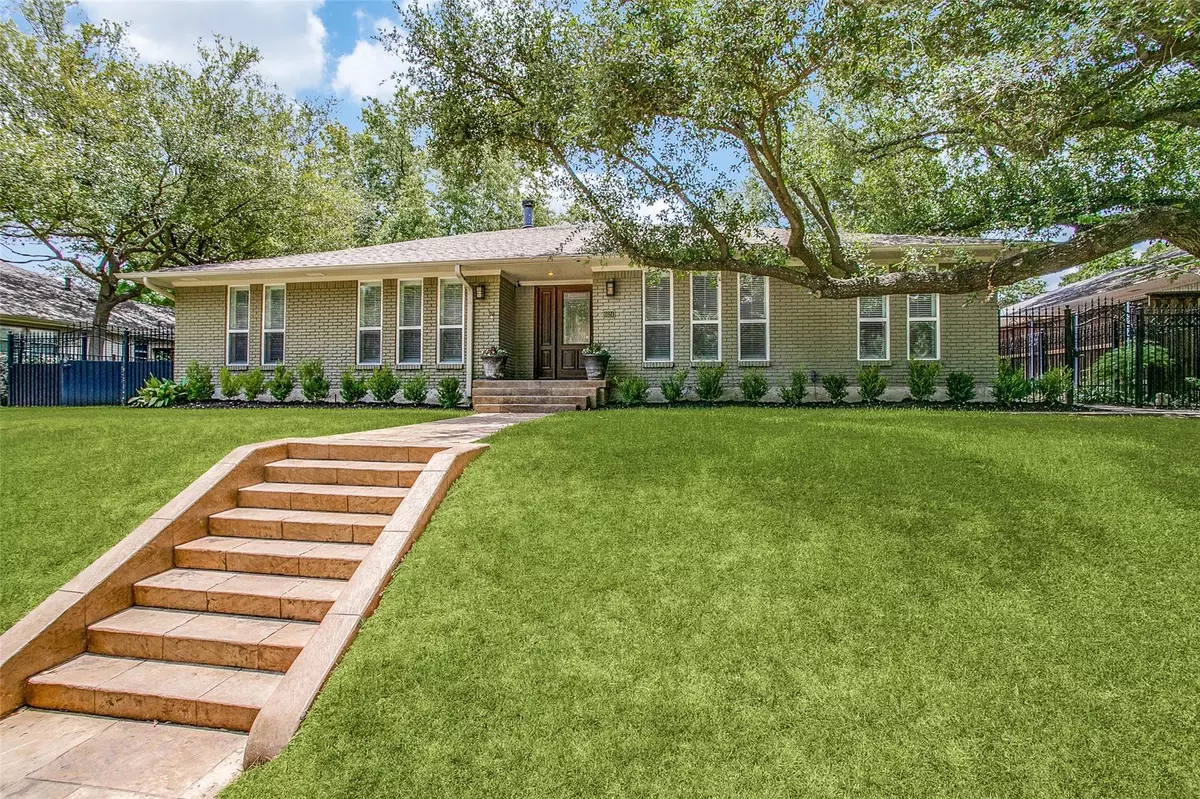$1,099,000
For more information regarding the value of a property, please contact us for a free consultation.
4 Beds
4 Baths
3,434 SqFt
SOLD DATE : 07/05/2023
Key Details
Property Type Single Family Home
Sub Type Single Family Residence
Listing Status Sold
Purchase Type For Sale
Square Footage 3,434 sqft
Price per Sqft $320
Subdivision Country Club Estates
MLS Listing ID 20320023
Sold Date 07/05/23
Style Ranch,Traditional
Bedrooms 4
Full Baths 4
HOA Y/N None
Year Built 1972
Annual Tax Amount $23,875
Lot Size 10,759 Sqft
Acres 0.247
Property Description
Amazing opportunity on one of Lakewood’s premier streets! This home features a wonderful open floor plan,
including a large kitchen with built-in Wolf & SubZero appliances and custom cabinets, all overlooking the expansive den with fireplace. All 4 bedrooms are spacious and the office could be used as a 5th bedroom. The downstairs primary suite includes an updated large bathroom with tub, separate shower, dual sinks, large walk-in closet and exterior doors to the backyard and private deck. The upstairs bedroom could also be an additional primary suite or wonderful gameroom. Other features include formals, , attached 2-car garage, wonderful backyard, and much more!
Location
State TX
County Dallas
Direction .
Rooms
Dining Room 2
Interior
Interior Features Cable TV Available, Decorative Lighting, Flat Screen Wiring, High Speed Internet Available, Vaulted Ceiling(s)
Heating Central
Cooling Central Air
Flooring Carpet, Hardwood
Fireplaces Number 1
Fireplaces Type Gas Logs
Appliance Built-in Refrigerator, Commercial Grade Range, Dishwasher, Disposal, Plumbed For Gas in Kitchen
Heat Source Central
Laundry Full Size W/D Area
Exterior
Garage Spaces 2.0
Fence Fenced, Wood
Utilities Available Alley
Roof Type Composition
Garage Yes
Building
Lot Description Interior Lot, Lrg. Backyard Grass
Story One and One Half
Foundation Pillar/Post/Pier
Level or Stories One and One Half
Structure Type Brick
Schools
Elementary Schools Lakewood
Middle Schools Long
High Schools Woodrow Wilson
School District Dallas Isd
Others
Ownership contact agent
Acceptable Financing Cash, Conventional
Listing Terms Cash, Conventional
Financing Conventional
Read Less Info
Want to know what your home might be worth? Contact us for a FREE valuation!

Our team is ready to help you sell your home for the highest possible price ASAP

©2024 North Texas Real Estate Information Systems.
Bought with Cristina Schofield • Joe Atkins Realty


