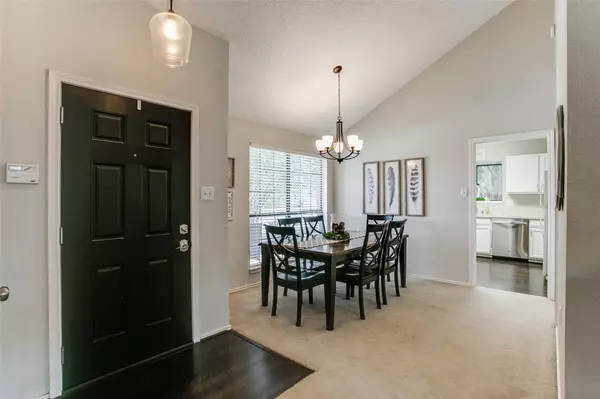$350,000
For more information regarding the value of a property, please contact us for a free consultation.
3 Beds
2 Baths
1,394 SqFt
SOLD DATE : 07/07/2023
Key Details
Property Type Single Family Home
Sub Type Single Family Residence
Listing Status Sold
Purchase Type For Sale
Square Footage 1,394 sqft
Price per Sqft $251
Subdivision Lewisville Valley 5 Sec 3A
MLS Listing ID 20341565
Sold Date 07/07/23
Style Ranch,Tudor
Bedrooms 3
Full Baths 2
HOA Y/N None
Year Built 1984
Annual Tax Amount $4,854
Lot Size 8,319 Sqft
Acres 0.191
Property Description
You will fall in love, from extended front porch to the peaceful backyard. The birds are all waiting for you! At the entry you will find wood floors, new light fixtures, opening to the vaulted ceiling living room with a wood-burning fireplace for your cozy winter evenings. The kitchen has been updated with quartz counters, fresh paint, undermount sink, hardware, stainless steel appliances, and wood floors. The birds are waiting to visit at the sink window. Down the hall is the vaulted master bedroom with blinds and ceiling fan. Don't miss the updated bath with a new tub, new tile surround, dual sinks and walk-in closet. The secondary bedrooms are across the hall. The hall bath also updated with quartz counters, upgraded cabinets, wood floors and new fixtures. Your private backyard with a 6 ft and 8 ft stained fence has a large patio with the evening shade and room to play and entertain. New gutters, screen guards, storm doors on front and back doors make this a move-in-ready home.
Location
State TX
County Denton
Direction From Garden Ridge Blvd. turn west on N. Valley Parkway. Take first right at Golden Autum Lanem then second right onto Autumn Breeze Lane. House will be on the left.
Rooms
Dining Room 1
Interior
Interior Features Cable TV Available, Decorative Lighting, High Speed Internet Available, Vaulted Ceiling(s), Walk-In Closet(s)
Heating Central, Electric
Cooling Ceiling Fan(s), Central Air, Electric
Flooring Carpet, Wood
Fireplaces Number 1
Fireplaces Type Brick, Family Room, Wood Burning
Appliance Dishwasher, Disposal, Microwave, Water Filter
Heat Source Central, Electric
Laundry In Garage, Full Size W/D Area, Washer Hookup
Exterior
Exterior Feature Rain Gutters
Garage Spaces 2.0
Fence Back Yard, Fenced
Utilities Available All Weather Road, City Sewer, City Water, Curbs, Individual Water Meter, Sidewalk
Garage Yes
Building
Lot Description Interior Lot, Landscaped
Story One
Level or Stories One
Structure Type Brick,Siding
Schools
Elementary Schools Valley Ridge
Middle Schools Huffines
High Schools Lewisville
School District Lewisville Isd
Others
Ownership See Agent
Acceptable Financing Cash, Conventional, FHA, VA Loan
Listing Terms Cash, Conventional, FHA, VA Loan
Financing Conventional
Special Listing Condition Survey Available
Read Less Info
Want to know what your home might be worth? Contact us for a FREE valuation!

Our team is ready to help you sell your home for the highest possible price ASAP

©2025 North Texas Real Estate Information Systems.
Bought with Brooke Ledbetter • EXP REALTY






