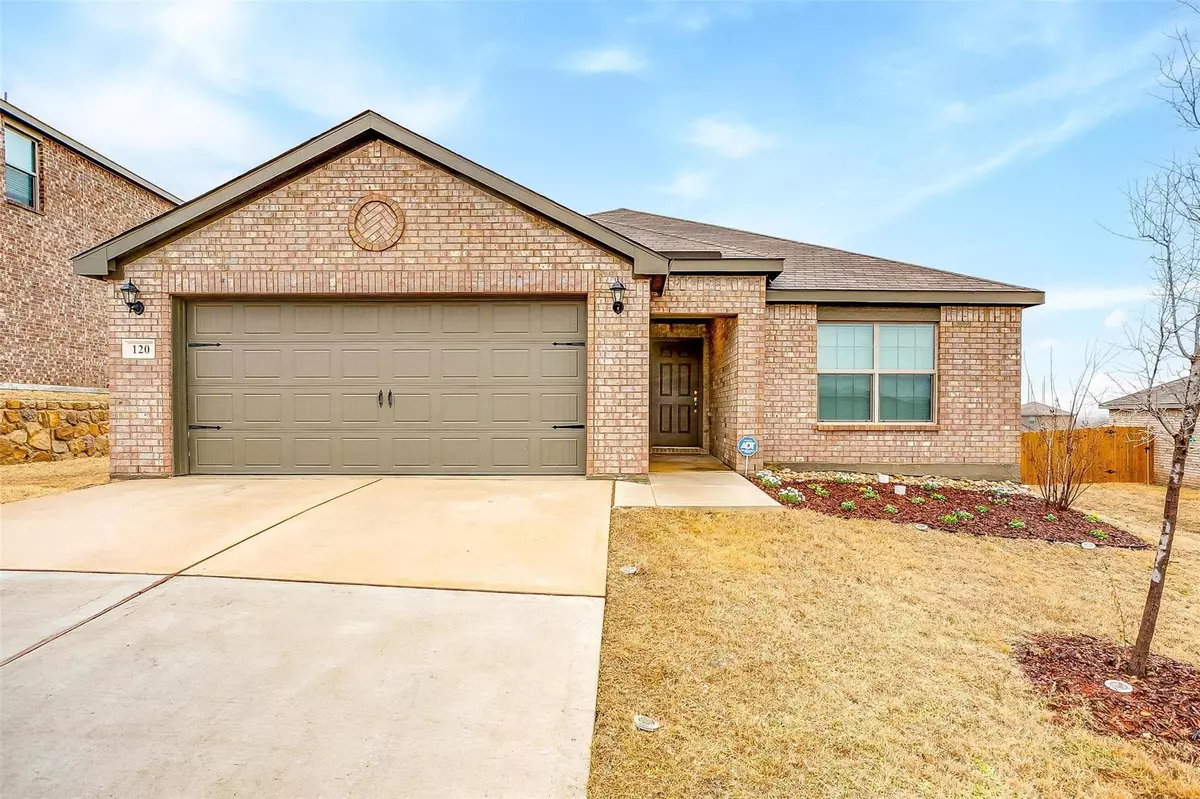$284,000
For more information regarding the value of a property, please contact us for a free consultation.
3 Beds
2 Baths
1,218 SqFt
SOLD DATE : 07/07/2023
Key Details
Property Type Single Family Home
Sub Type Single Family Residence
Listing Status Sold
Purchase Type For Sale
Square Footage 1,218 sqft
Price per Sqft $233
Subdivision Chisholm Spgs Ph2
MLS Listing ID 20254961
Sold Date 07/07/23
Style Traditional
Bedrooms 3
Full Baths 2
HOA Fees $36/ann
HOA Y/N Mandatory
Year Built 2020
Annual Tax Amount $4,168
Lot Size 0.251 Acres
Acres 0.251
Property Description
Adorable single story home that packs a lot of custom comfort into a compact package. This 3 bedroom 2 bath home features a granite kitchen with bar seating and room for a dining table, lots of upgraded, custom all wood cabinetry and energy saving appliances that the chef in the family will appreciate. There is a large living area to unwind at the end of a long day. 2 roomy guest rooms at the front of the home share a generously sized bath while the master suite is situated at the back of the home for privacy and retreat. Brand new carpeting throughout will feel good on your feet after a long day and the en suite master bath will give you space to wash off the day. Outside, the huge backyard has a beautiful rock retaining wall and wooden privacy fence so your dogs can run and play. This open floor plan home has something for every member in the home and is priced just right. There is a community swimming pool and clubhouse, too. Convenient to the DFW Metroplex. Come check it out!
Location
State TX
County Wise
Community Club House, Pool, Sidewalks
Direction From 287, turn west onto CR 4843. Take an immediate left onto US 81/287 access road and Chisolm Springs entrance will be on your right. Address is GPS friendly. Look for realtor signs inside development.
Rooms
Dining Room 1
Interior
Interior Features Cable TV Available, Eat-in Kitchen, Granite Counters, High Speed Internet Available, Open Floorplan, Walk-In Closet(s)
Heating Electric, ENERGY STAR Qualified Equipment
Cooling Ceiling Fan(s), Central Air, Electric
Flooring Carpet, Ceramic Tile, Vinyl
Appliance Electric Range, Electric Water Heater, Microwave, Refrigerator
Heat Source Electric, ENERGY STAR Qualified Equipment
Laundry Electric Dryer Hookup, In Kitchen, Utility Room, Full Size W/D Area, Washer Hookup
Exterior
Garage Spaces 2.0
Community Features Club House, Pool, Sidewalks
Utilities Available City Sewer, City Water, Sidewalk
Roof Type Composition
Garage Yes
Building
Story One
Foundation Slab
Level or Stories One
Structure Type Brick
Schools
Elementary Schools Sevenhills
Middle Schools Chisholmtr
High Schools Northwest
School District Northwest Isd
Others
Ownership See Agent
Acceptable Financing Cash, Conventional, FHA, VA Loan
Listing Terms Cash, Conventional, FHA, VA Loan
Financing Conventional
Read Less Info
Want to know what your home might be worth? Contact us for a FREE valuation!

Our team is ready to help you sell your home for the highest possible price ASAP

©2024 North Texas Real Estate Information Systems.
Bought with Delanie Temple • Scottco Realty Group LLC


