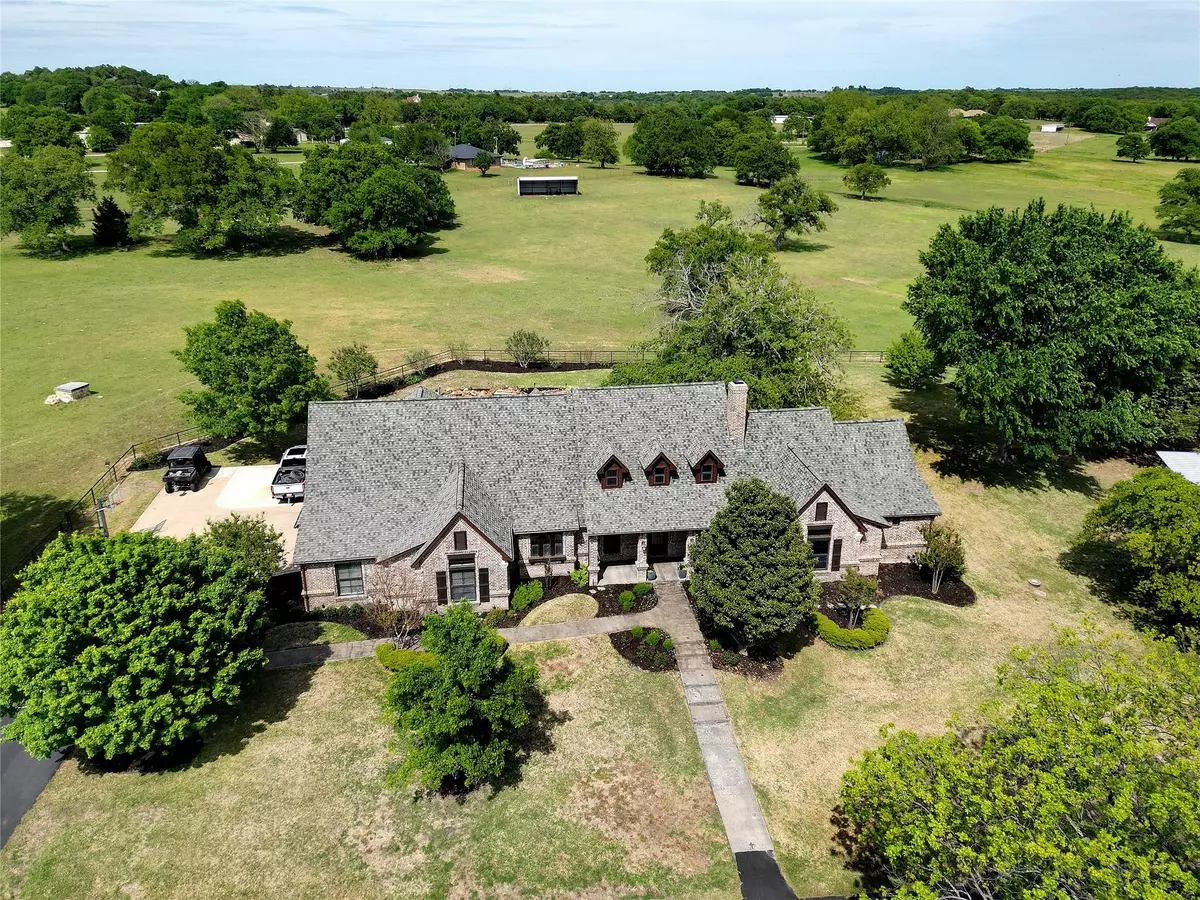$1,770,000
For more information regarding the value of a property, please contact us for a free consultation.
4 Beds
2 Baths
3,711 SqFt
SOLD DATE : 07/07/2023
Key Details
Property Type Single Family Home
Sub Type Single Family Residence
Listing Status Sold
Purchase Type For Sale
Square Footage 3,711 sqft
Price per Sqft $476
Subdivision --
MLS Listing ID 20310893
Sold Date 07/07/23
Bedrooms 4
Full Baths 2
HOA Y/N None
Year Built 2006
Annual Tax Amount $468
Lot Size 27.749 Acres
Acres 27.749
Property Description
Entertainers & horse lover's dream-immaculately maintained home, with 27.7 park-like acres. Vaulted, beamed ceilings & an abundance of natural light create a welcoming living space with beautiful built-ins and a Rumford full-masonry WB fireplace. The kitchen is perfect for gathering, with a large, wrap around breakfast bar and tons of cabinet space. Recent updates include new asphalt drive, new carpet, fresh paint in living, & updated bathrooms and boasts several built-ins, a cigar humidor, dry bar & large media room. Property includes a new 30 X 30 horse stable with 12 ft lean-to & cedar lined tack room, a personal Nextlink tower, loafing shed, & a 30X40 shop. Drink your coffee on the large, front porch, and then spend the evening on the back patio grilling & hanging out around the fire pit or swimming in the 9.5 ft diving pool. With beautiful land, a new horse stable, & a gorgeous, custom house, trade city life for quiet countryside- - all still within 4 minutes to downtown Decatur.
Location
State TX
County Wise
Direction From US 287N. from Ft Worth, exit Highway 380 on the right. Turn left on 380. Exit FM 51 on the right and take a left. House is a mile or so down the FM road on the right.
Rooms
Dining Room 1
Interior
Interior Features Built-in Features, Cable TV Available, Decorative Lighting, Double Vanity, Dry Bar, Flat Screen Wiring, Granite Counters, High Speed Internet Available, Kitchen Island, Open Floorplan, Pantry, Sound System Wiring, Vaulted Ceiling(s), Walk-In Closet(s)
Heating Central, Electric, Fireplace(s)
Cooling Ceiling Fan(s), Central Air, Electric
Flooring Carpet, Slate, Tile
Fireplaces Number 1
Fireplaces Type Gas Starter, Living Room, Masonry, Raised Hearth, Stone, Wood Burning
Equipment Home Theater
Appliance Dishwasher, Disposal, Electric Oven, Gas Cooktop, Gas Water Heater, Microwave, Convection Oven, Double Oven, Plumbed For Gas in Kitchen, Tankless Water Heater, Vented Exhaust Fan, Water Softener
Heat Source Central, Electric, Fireplace(s)
Laundry Gas Dryer Hookup, Utility Room, Full Size W/D Area, Washer Hookup
Exterior
Exterior Feature Attached Grill, Covered Patio/Porch, Fire Pit, Rain Gutters, Lighting, Outdoor Grill, Outdoor Kitchen, Outdoor Living Center, Stable/Barn
Garage Spaces 2.0
Fence Barbed Wire, Fenced, Perimeter, Pipe
Pool Diving Board, Gunite, In Ground, Outdoor Pool, Pump, Water Feature, Waterfall
Utilities Available Asphalt, Cable Available, Co-op Electric, Electricity Connected, Propane, Septic, Well
Waterfront Description Creek
Roof Type Composition
Garage Yes
Private Pool 1
Building
Lot Description Acreage, Agricultural, Landscaped, Many Trees, Oak, Pasture, Sprinkler System
Story One
Foundation Slab
Level or Stories One
Structure Type Brick,Rock/Stone
Schools
Elementary Schools Carson
Middle Schools Mccarroll
High Schools Decatur
School District Decatur Isd
Others
Ownership MARK AND JO BETH SOUTHARD
Acceptable Financing Cash, Conventional, VA Loan
Listing Terms Cash, Conventional, VA Loan
Financing Conventional
Special Listing Condition Aerial Photo
Read Less Info
Want to know what your home might be worth? Contact us for a FREE valuation!

Our team is ready to help you sell your home for the highest possible price ASAP

©2024 North Texas Real Estate Information Systems.
Bought with Edie Webber • eXp Realty LLC


