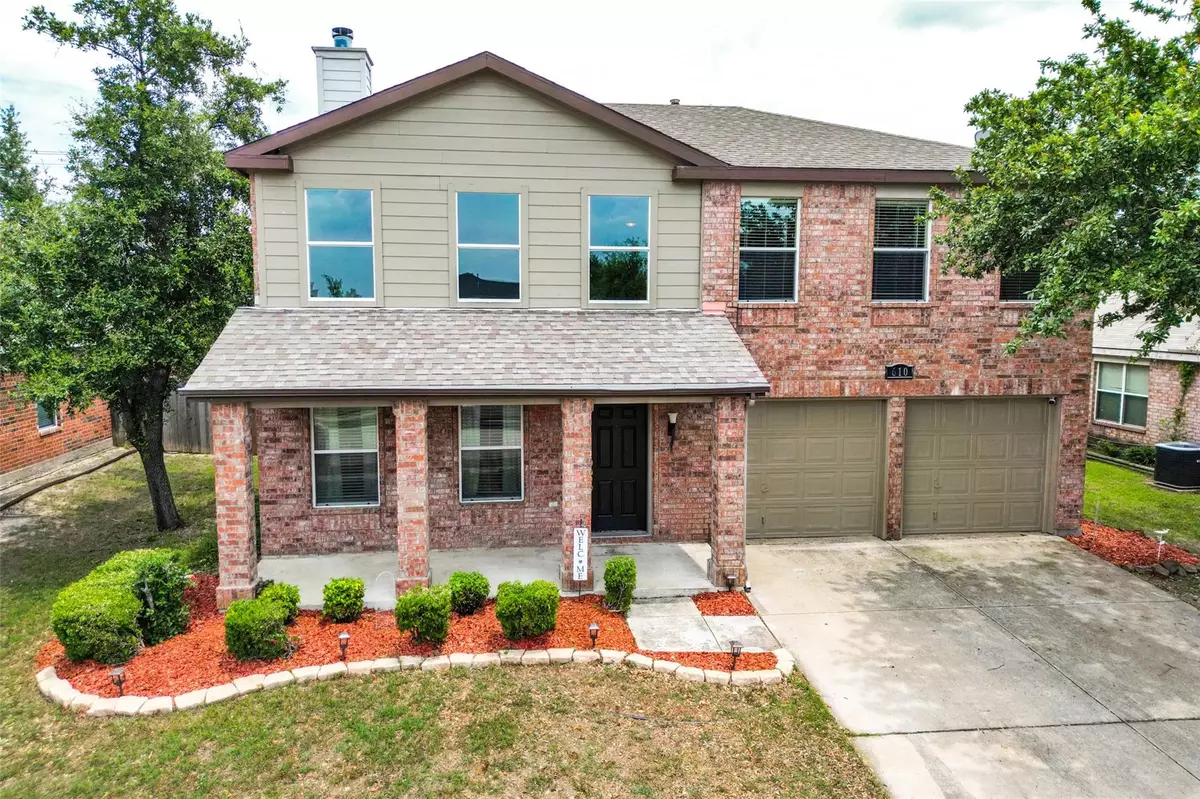$370,000
For more information regarding the value of a property, please contact us for a free consultation.
4 Beds
3 Baths
2,121 SqFt
SOLD DATE : 07/06/2023
Key Details
Property Type Single Family Home
Sub Type Single Family Residence
Listing Status Sold
Purchase Type For Sale
Square Footage 2,121 sqft
Price per Sqft $174
Subdivision Hunters Ridge Ph 1
MLS Listing ID 20340849
Sold Date 07/06/23
Style Traditional
Bedrooms 4
Full Baths 2
Half Baths 1
HOA Fees $31/ann
HOA Y/N Mandatory
Year Built 2002
Annual Tax Amount $6,626
Lot Size 6,098 Sqft
Acres 0.14
Property Description
Multiple Offers Received. Highest and Best offers to be submitted by 12pm on 6_8_23. Come experience what highly sought after Hunters Ridge has to offer. Enjoy the established neighborhood with a community pool and playground, and all of its charm. This home offers easy access to I-75, HWY 121, Buc-ee's, Shopping, and Dining! Enjoy the recently remodeled kitchen, easy clean warm wood look vinyl throughout the upstairs and downstairs, updated decorative lighting, beautiful brick fireplace, vaulted ceilings, huge primary bedroom and so much more! Every bedroom has a walk-in closet, and there is plenty of storage room to fit your needs. NO PID! No MUD! Enjoy pleasant evenings and weekends in your beautiful private backyard under the covered patio, or relax on the covered front porch. Rear fence was even replaced in 2020! Welcome Home!
Location
State TX
County Collin
Community Community Pool, Curbs, Playground, Sidewalks
Direction Take I-75N to the W Melissa Road (344) Exit then head East. Turn Right onto Hunters Ridge Drive. Turn Left onto Buck Pass
Rooms
Dining Room 1
Interior
Interior Features Built-in Features, Cable TV Available, Decorative Lighting, Eat-in Kitchen, Granite Counters, High Speed Internet Available, Kitchen Island, Walk-In Closet(s)
Heating Central, Natural Gas
Cooling Ceiling Fan(s), Central Air, Electric
Flooring Carpet, Ceramic Tile, Luxury Vinyl Plank
Fireplaces Number 1
Fireplaces Type Brick, Gas, Gas Logs, Living Room
Appliance Dishwasher, Disposal, Electric Oven, Gas Water Heater, Microwave
Heat Source Central, Natural Gas
Laundry Electric Dryer Hookup, Utility Room, Full Size W/D Area, Washer Hookup, Other
Exterior
Exterior Feature Covered Patio/Porch, Rain Gutters
Garage Spaces 2.0
Fence Wood
Community Features Community Pool, Curbs, Playground, Sidewalks
Utilities Available Asphalt, Cable Available, City Sewer, City Water, Curbs, Natural Gas Available, Sidewalk
Roof Type Composition,Shingle
Garage Yes
Building
Lot Description Few Trees, Interior Lot, Landscaped
Story Two
Foundation Slab
Level or Stories Two
Structure Type Brick,Fiber Cement
Schools
Elementary Schools Harry Mckillop
Middle Schools Melissa
High Schools Melissa
School District Melissa Isd
Others
Restrictions Other
Ownership See Supplemental Docs
Acceptable Financing Cash, Conventional, FHA, VA Loan
Listing Terms Cash, Conventional, FHA, VA Loan
Financing VA
Special Listing Condition Aerial Photo, Survey Available
Read Less Info
Want to know what your home might be worth? Contact us for a FREE valuation!

Our team is ready to help you sell your home for the highest possible price ASAP

©2024 North Texas Real Estate Information Systems.
Bought with Ryan Phillips • Local Realty Agency


