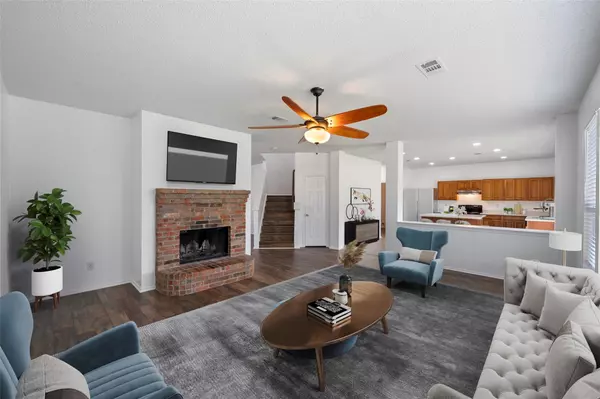$369,900
For more information regarding the value of a property, please contact us for a free consultation.
4 Beds
3 Baths
2,848 SqFt
SOLD DATE : 06/29/2023
Key Details
Property Type Single Family Home
Sub Type Single Family Residence
Listing Status Sold
Purchase Type For Sale
Square Footage 2,848 sqft
Price per Sqft $129
Subdivision Lost Creek Ranch West Add
MLS Listing ID 20333040
Sold Date 06/29/23
Bedrooms 4
Full Baths 2
Half Baths 1
HOA Y/N None
Year Built 2002
Annual Tax Amount $8,425
Lot Size 5,793 Sqft
Acres 0.133
Property Description
This expansive freshly painted and renovated two-story residence will impress from the moment you enter! The main floor is home to generously sized living areas allowing ample space to suit your needs. The beautiful kitchen boasts stunning decorative white granite like counter top, eye catching light fixtures and a large center island. The kitchen and dining area merge seamlessly to create an entertaining space that will fit everyone during gatherings. All 4 bedrooms are housed upstairs for added privacy. Spacious primary bedroom offers a lovely separate tub and shower with a double vanity and huge walk-in closet. Utilize the second floor family room as a play room, exercise space or whatever fits your lifestyle. Newly installed wood floors all throughout. The good sized backyard allows plenty of space for relaxing or entertaining outdoors. This is ready for the new owners to call home.
Location
State TX
County Tarrant
Direction Haslet Road turn Left onto Ponderosa Ranch Road turn right onto Cherokee Ranch Road.
Rooms
Dining Room 1
Interior
Interior Features Cable TV Available, Decorative Lighting, Double Vanity, Granite Counters, High Speed Internet Available, Kitchen Island, Pantry, Wainscoting, Walk-In Closet(s)
Heating Central, Natural Gas
Cooling Ceiling Fan(s), Central Air, Electric
Flooring Laminate
Fireplaces Number 1
Fireplaces Type Family Room, Gas, Wood Burning
Appliance Dishwasher, Electric Range
Heat Source Central, Natural Gas
Laundry Utility Room, Full Size W/D Area, On Site
Exterior
Garage Spaces 2.0
Fence Wood
Utilities Available Asphalt, Cable Available, City Sewer, City Water, Concrete, Curbs, Electricity Available, Phone Available, Sewer Available, Sidewalk
Garage Yes
Building
Lot Description Corner Lot
Story Two
Schools
Elementary Schools Hughes
Middle Schools John M Tidwell
High Schools Byron Nelson
School District Northwest Isd
Others
Ownership On Record
Financing Conventional
Read Less Info
Want to know what your home might be worth? Contact us for a FREE valuation!

Our team is ready to help you sell your home for the highest possible price ASAP

©2025 North Texas Real Estate Information Systems.
Bought with Avia Vatovac • Better Homes & Gardens, Winans






