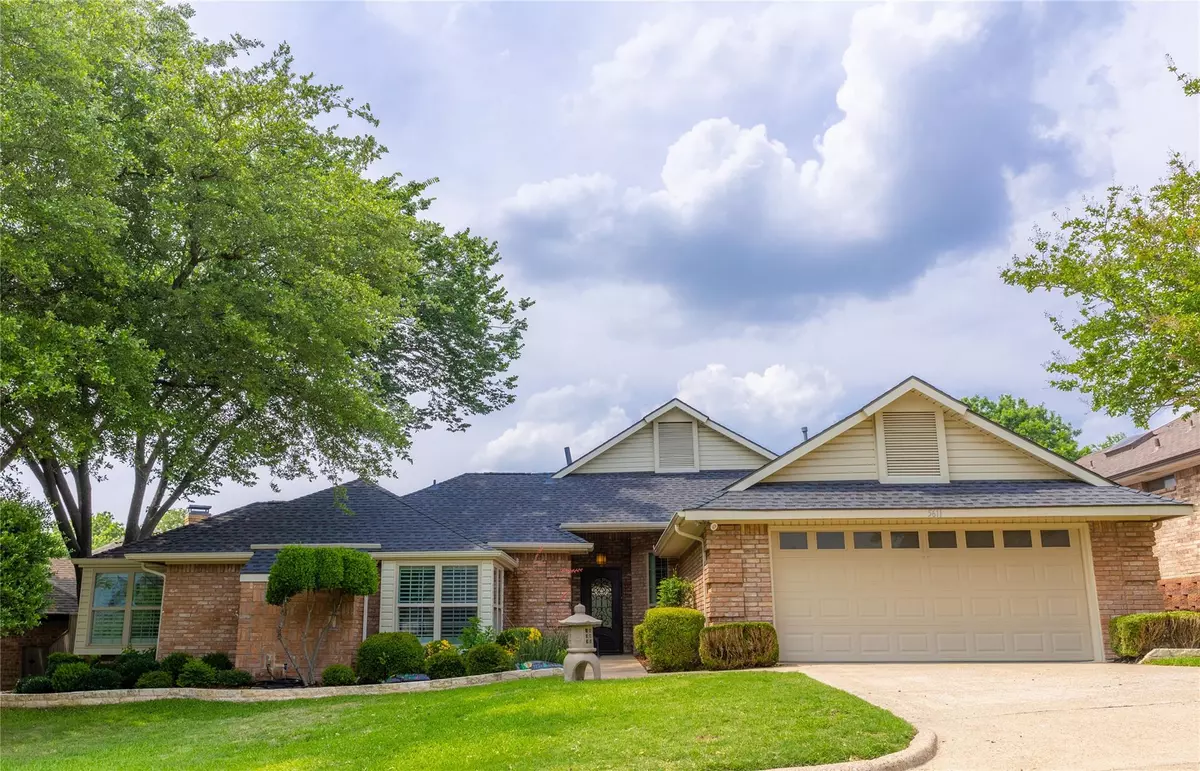$459,000
For more information regarding the value of a property, please contact us for a free consultation.
3 Beds
2 Baths
1,865 SqFt
SOLD DATE : 06/28/2023
Key Details
Property Type Single Family Home
Sub Type Single Family Residence
Listing Status Sold
Purchase Type For Sale
Square Footage 1,865 sqft
Price per Sqft $246
Subdivision Chandlers Landing #10
MLS Listing ID 20339834
Sold Date 06/28/23
Style Contemporary/Modern,Traditional
Bedrooms 3
Full Baths 2
HOA Fees $204/mo
HOA Y/N Mandatory
Year Built 1984
Annual Tax Amount $6,518
Lot Size 7,143 Sqft
Acres 0.164
Property Description
Newly updated home in Chandler's landing gated community. Beautiful all new kitchen with white cabinetry, subway style white backsplashes, gorgeous countertops and open efficient layout with an eat-in kitchen and breakfast room. All stainless appliances includes a Bosch gas cook top, microwave, wine cooler, LG French door frig, and much more. All new custom white oak wide plank clear stained floors in main living areas. Master bedroom at back of home has a beautiful bathroom with Jacuzzi tub and large walk in shower. There are two nice size additional bedrooms with large and unique corner windows that bring in great views and light. The secondary bedrooms share a spacious hall bath. The back yard is on a slope that gives you a great feeling of rolling topography that will take you to nature trails, private lakes and the marina at Lake Ray Hubbard. Front entry 2 car attached garage. New light fixtures throughout. Move-in and enjoy an updated home and amazing community.
Location
State TX
County Rockwall
Community Boat Ramp, Club House, Community Dock, Community Pool, Community Sprinkler, Curbs, Fishing, Fitness Center, Gated, Greenbelt, Lake, Marina, Park, Perimeter Fencing, Pool, Sidewalks, Tennis Court(S)
Direction Take Ridge Road to Chandlers landing and check in at guard gate. Then take Yatch Club Drive to the right to Cambria. House is to the left one off the corner.
Rooms
Dining Room 2
Interior
Interior Features Built-in Wine Cooler, Cathedral Ceiling(s), Decorative Lighting, Eat-in Kitchen, Open Floorplan
Heating Central
Cooling Central Air
Flooring Hardwood
Fireplaces Number 1
Fireplaces Type Great Room, Wood Burning
Appliance Commercial Grade Range, Commercial Grade Vent, Dishwasher, Disposal, Gas Cooktop, Gas Oven, Microwave, Refrigerator
Heat Source Central
Laundry Electric Dryer Hookup, Utility Room, Full Size W/D Area, Washer Hookup
Exterior
Garage Spaces 2.0
Fence Wood
Community Features Boat Ramp, Club House, Community Dock, Community Pool, Community Sprinkler, Curbs, Fishing, Fitness Center, Gated, Greenbelt, Lake, Marina, Park, Perimeter Fencing, Pool, Sidewalks, Tennis Court(s)
Utilities Available Asphalt, City Sewer, City Water, Concrete, Curbs, Individual Gas Meter, Individual Water Meter
Roof Type Composition
Garage Yes
Building
Lot Description Hilly, Interior Lot, Landscaped, Sprinkler System
Story One
Foundation Slab
Structure Type Brick
Schools
Elementary Schools Dorothy Smith Pullen
Middle Schools Cain
High Schools Heath
School District Rockwall Isd
Others
Ownership see LA
Acceptable Financing Cash, Conventional
Listing Terms Cash, Conventional
Financing Conventional
Read Less Info
Want to know what your home might be worth? Contact us for a FREE valuation!

Our team is ready to help you sell your home for the highest possible price ASAP

©2024 North Texas Real Estate Information Systems.
Bought with Brenda Cross • Ebby Halliday, REALTORS


